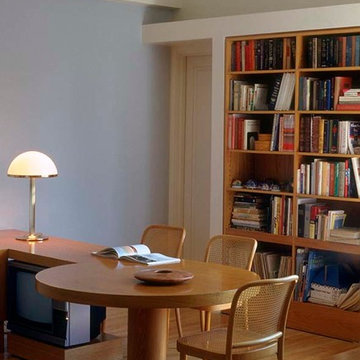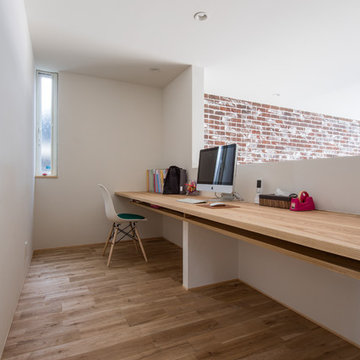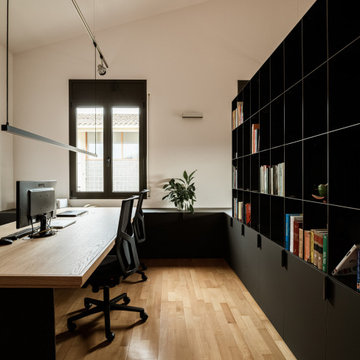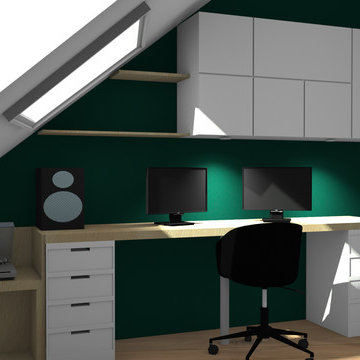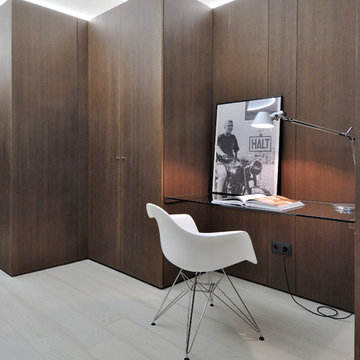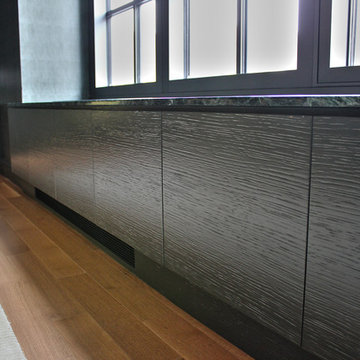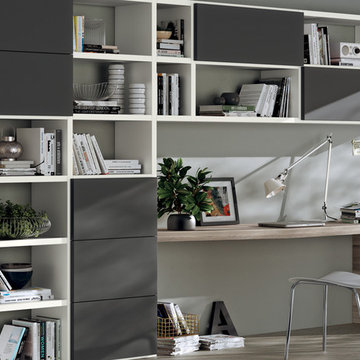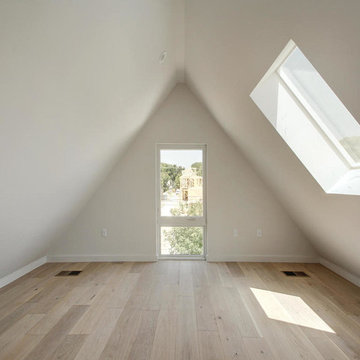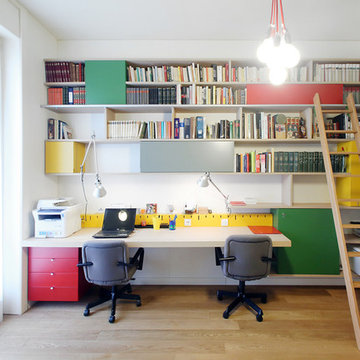Modern Home Office with Light Hardwood Flooring Ideas and Designs
Refine by:
Budget
Sort by:Popular Today
61 - 80 of 2,076 photos
Item 1 of 3
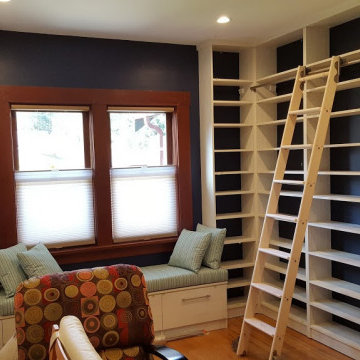
This client requested custom made in home library, that also incorporated seating and drawers.
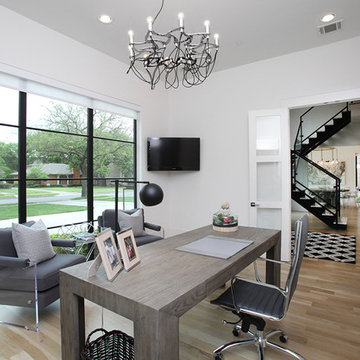
Beautiful soft modern by Canterbury Custom Homes, LLC in University Park Texas. Large windows fill this home with light. Designer finishes include, extensive tile work, wall paper, specialty lighting, etc...
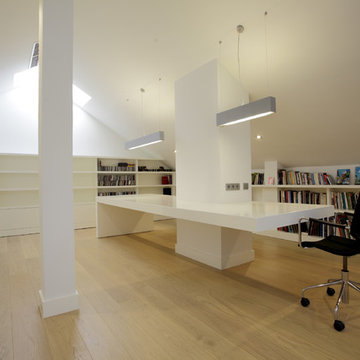
En la buhardilla se proyectó una acogedora zona de estudio, con una imponente mesa en voladizo de 3,60 m; y se dispusieron estanterías perimetrales, creando una amplia zona de trabajo.
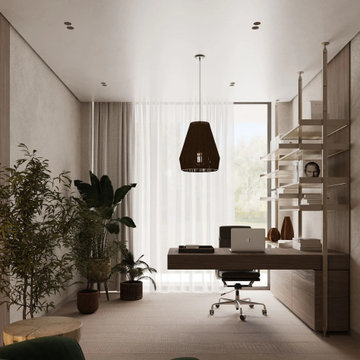
This home office effortlessly blends functionality with aesthetics, creating a serene workspace where nature meets modern design. The use of neutral tones, combined with organic textures and strategically placed indoor plants, evokes a sense of tranquility. The sleek furnishings, contrasted by the bold green accent chair, add a touch of sophistication, making it a perfect spot for both relaxation and productivity.
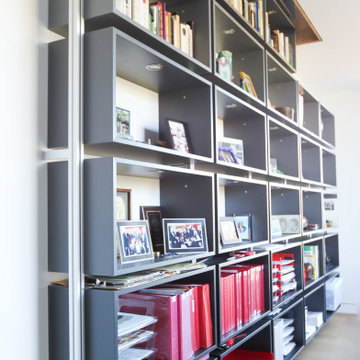
two-level library with full height shelving through the floor. Ombre grey boxes going darker as they reach the bottom.
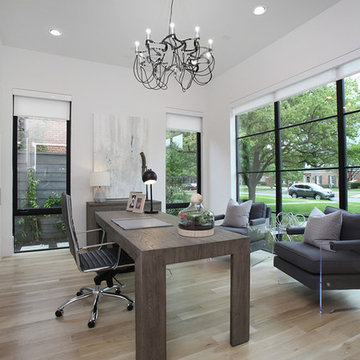
Beautiful soft modern by Canterbury Custom Homes, LLC in University Park Texas. Large windows fill this home with light. Designer finishes include, extensive tile work, wall paper, specialty lighting, etc...
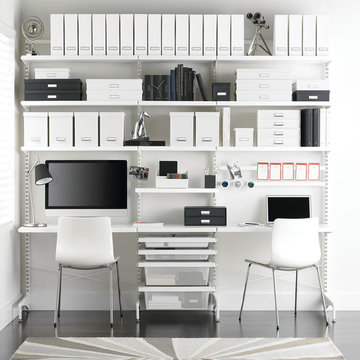
our elfa® system makes it easy to create a dual office space complete with mesh Drawers. Our White and Black Stockholm Collections elegantly organize paperwork.
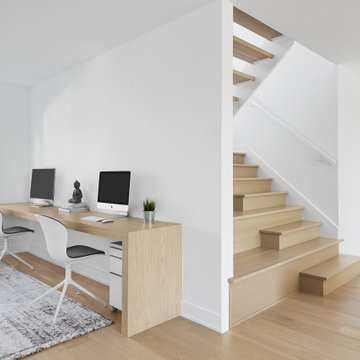
The decision to either renovate the upper and lower units of a duplex or convert them into a single-family home was a no-brainer. Situated on a quiet street in Montreal, the home was the childhood residence of the homeowner, where many memories were made and relationships formed within the neighbourhood. The prospect of living elsewhere wasn’t an option.
A complete overhaul included the re-configuration of three levels to accommodate the dynamic lifestyle of the empty nesters. The potential to create a luminous volume was evident from the onset. With the home backing onto a park, westerly views were exploited by oversized windows and doors. A massive window in the stairwell allows morning sunlight to filter in and create stunning reflections in the open concept living area below.
The staircase is an architectural statement combining two styles of steps, with the extended width of the lower staircase creating a destination to read, while making use of an otherwise awkward space.
White oak dominates the entire home to create a cohesive and natural context. Clean lines, minimal furnishings and white walls allow the small space to breathe.
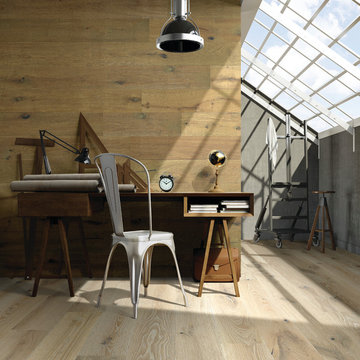
Studio Loft, Alta Vista Floors: Balboa on the floor, Alta Vista: Catalina on the wall.
This studio was updated with Hallmark Floors Alta Vista Collection on both the floor and the accent wall. Catalina on the accent wall and our beautiful Balboa on the floor.
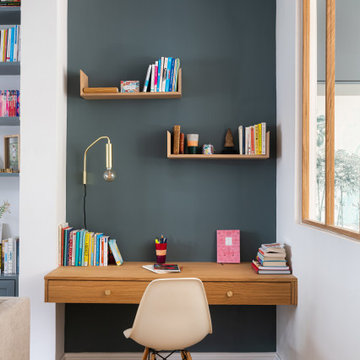
In the living room, the elegant fireplace is enhanced by the integrated bookshelves and home office that nestle in the chimneybreast alcoves on either side.
Modern Home Office with Light Hardwood Flooring Ideas and Designs
4

