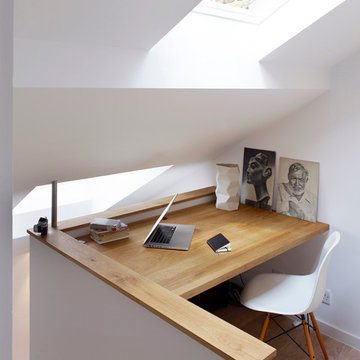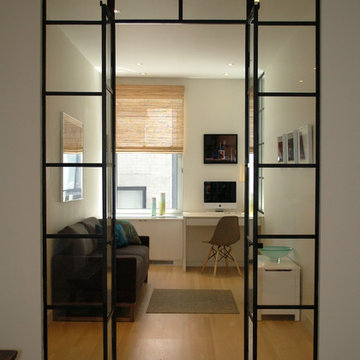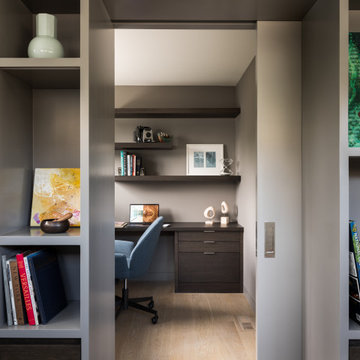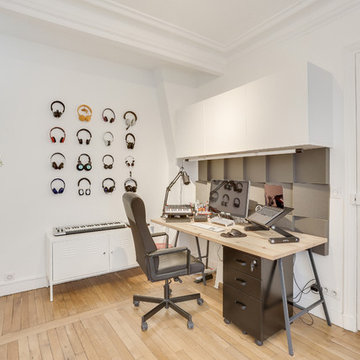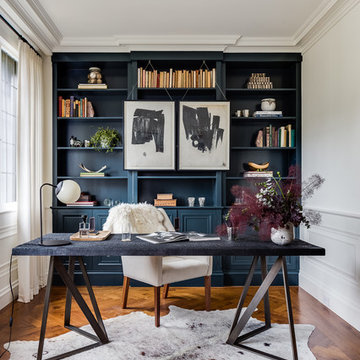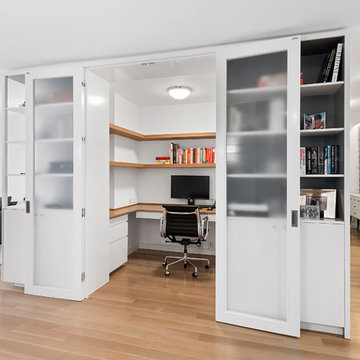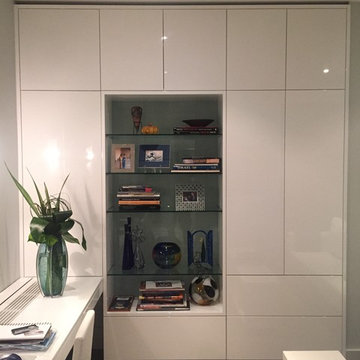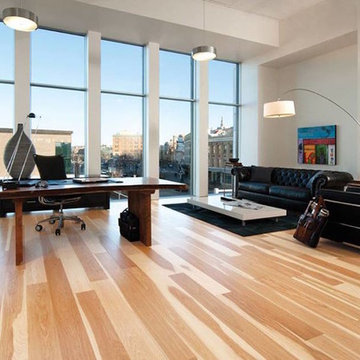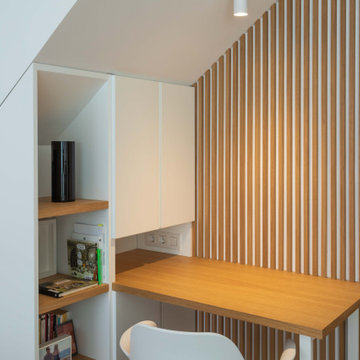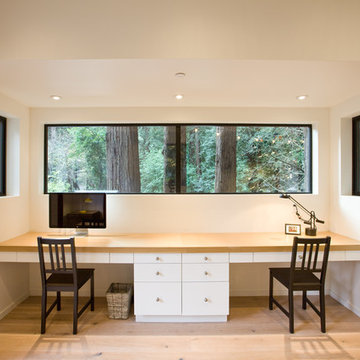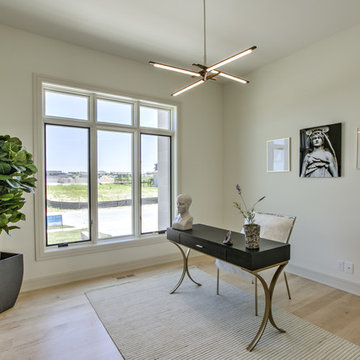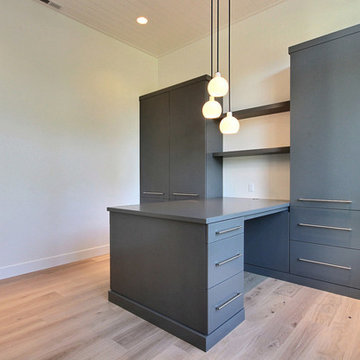Modern Home Office with Light Hardwood Flooring Ideas and Designs
Refine by:
Budget
Sort by:Popular Today
161 - 180 of 2,076 photos
Item 1 of 3
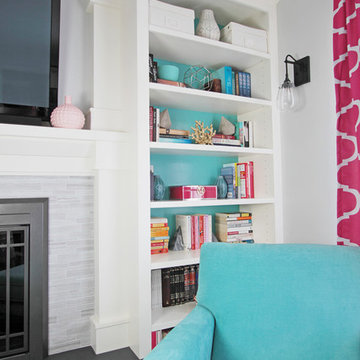
My client, who works from home full time in Pennsylvania, asked us to give her an office space that functions well for a hard working accountant, AND would also be a retreat for her during off work hours. Our solution: Split the room down the middle; half office and half lounge area. We tied the spaces together through color (her obsession with teal and pink). We refaced the fireplace and added a built in bookcase to house her love of books. A very capable desk keeps her organized. We gave her a creative way to display her kids artwork and medals from her triathlon competitions using chicken wire frames. New wall sconces, comfortable furniture, and lots of fun accents bring juicy color in, even on the dreariest of days. What a bright lovely office with lots of storage! Torva Terra Photography
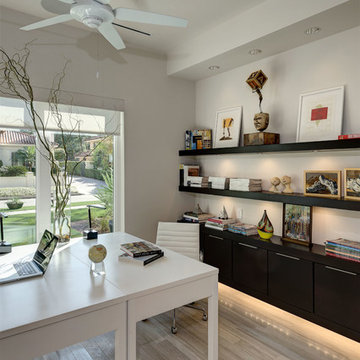
Azalea is The 2012 New American Home as commissioned by the National Association of Home Builders and was featured and shown at the International Builders Show and in Florida Design Magazine, Volume 22; No. 4; Issue 24-12. With 4,335 square foot of air conditioned space and a total under roof square footage of 5,643 this home has four bedrooms, four full bathrooms, and two half bathrooms. It was designed and constructed to achieve the highest level of “green” certification while still including sophisticated technology such as retractable window shades, motorized glass doors and a high-tech surveillance system operable just by the touch of an iPad or iPhone. This showcase residence has been deemed an “urban-suburban” home and happily dwells among single family homes and condominiums. The two story home brings together the indoors and outdoors in a seamless blend with motorized doors opening from interior space to the outdoor space. Two separate second floor lounge terraces also flow seamlessly from the inside. The front door opens to an interior lanai, pool, and deck while floor-to-ceiling glass walls reveal the indoor living space. An interior art gallery wall is an entertaining masterpiece and is completed by a wet bar at one end with a separate powder room. The open kitchen welcomes guests to gather and when the floor to ceiling retractable glass doors are open the great room and lanai flow together as one cohesive space. A summer kitchen takes the hospitality poolside.
Awards:
2012 Golden Aurora Award – “Best of Show”, Southeast Building Conference
– Grand Aurora Award – “Best of State” – Florida
– Grand Aurora Award – Custom Home, One-of-a-Kind $2,000,001 – $3,000,000
– Grand Aurora Award – Green Construction Demonstration Model
– Grand Aurora Award – Best Energy Efficient Home
– Grand Aurora Award – Best Solar Energy Efficient House
– Grand Aurora Award – Best Natural Gas Single Family Home
– Aurora Award, Green Construction – New Construction over $2,000,001
– Aurora Award – Best Water-Wise Home
– Aurora Award – Interior Detailing over $2,000,001
2012 Parade of Homes – “Grand Award Winner”, HBA of Metro Orlando
– First Place – Custom Home
2012 Major Achievement Award, HBA of Metro Orlando
– Best Interior Design
2012 Orlando Home & Leisure’s:
– Outdoor Living Space of the Year
– Specialty Room of the Year
2012 Gold Nugget Awards, Pacific Coast Builders Conference
– Grand Award, Indoor/Outdoor Space
– Merit Award, Best Custom Home 3,000 – 5,000 sq. ft.
2012 Design Excellence Awards, Residential Design & Build magazine
– Best Custom Home 4,000 – 4,999 sq ft
– Best Green Home
– Best Outdoor Living
– Best Specialty Room
– Best Use of Technology
2012 Residential Coverings Award, Coverings Show
2012 AIA Orlando Design Awards
– Residential Design, Award of Merit
– Sustainable Design, Award of Merit
2012 American Residential Design Awards, AIBD
– First Place – Custom Luxury Homes, 4,001 – 5,000 sq ft
– Second Place – Green Design

Modern Luxe Home in North Dallas with Parisian Elements. Luxury Modern Design. Heavily black and white with earthy touches. White walls, black cabinets, open shelving, resort-like master bedroom, modern yet feminine office. Light and bright. Fiddle leaf fig. Olive tree. Performance Fabric.
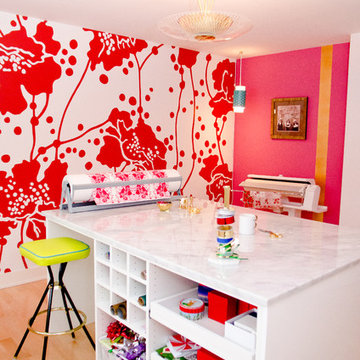
Photography: Pretty Pear Photography
Designer: Susan Martin-Gibbons
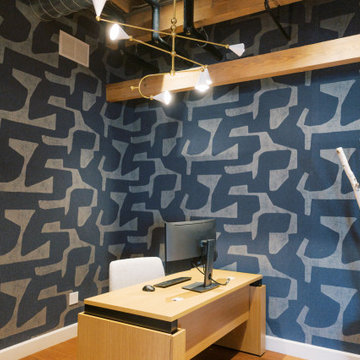
This remodel transformed two condos into one, overcoming access challenges. We designed the space for a seamless transition, adding function with a laundry room, powder room, bar, and entertaining space.
A sleek office table and chair complement the stunning blue-gray wallpaper in this home office. The corner lounge chair with an ottoman adds a touch of comfort. Glass walls provide an open ambience, enhanced by carefully chosen decor, lighting, and efficient storage solutions.
---Project by Wiles Design Group. Their Cedar Rapids-based design studio serves the entire Midwest, including Iowa City, Dubuque, Davenport, and Waterloo, as well as North Missouri and St. Louis.
For more about Wiles Design Group, see here: https://wilesdesigngroup.com/
To learn more about this project, see here: https://wilesdesigngroup.com/cedar-rapids-condo-remodel
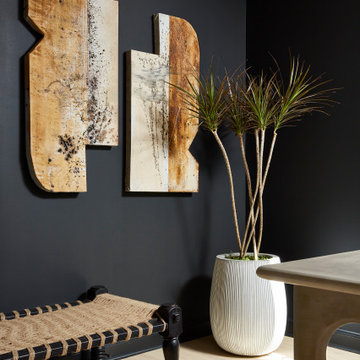
Peek a look at this moody home office which perfectly combines the tradition of this home with a moody modern vibe. Warm artwork in a unique shape sparks conversation. Plants are the perfect organic accent to make a space feel more alive.
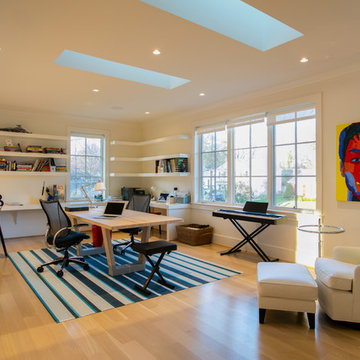
Custom cabinetry and shelving envelope the large study, where both sons and parents spend their time reading, working and spending time together as a family. Abundant light pours in from the perimeter windows and the skylights. The room is both functional and pleasant in its simplicity.
Photography: Geoffrey Hodgdon
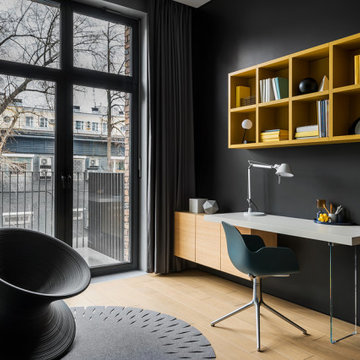
Кирпичная кладка из грубо шлифованного текстурного кирпича XIX века BRICKTILES
в лофте по дизайну PROforma design.
Фото Ольги Мелекесцевой.
Стилист интерьерной съемки Дарья Григорьева.
Проект опубликован в апрельском номере и на сайте журнала ИНТЕРЬЕР+ДИЗАЙН.
Modern Home Office with Light Hardwood Flooring Ideas and Designs
9
