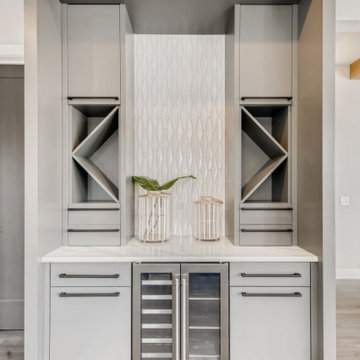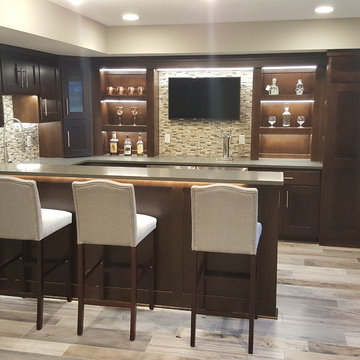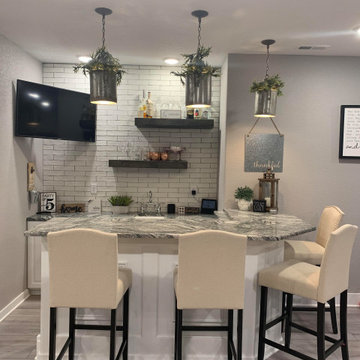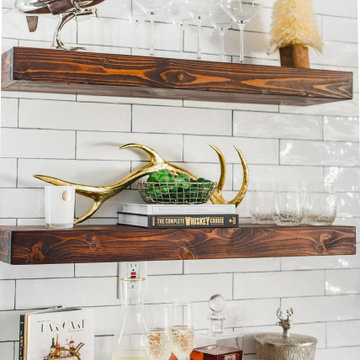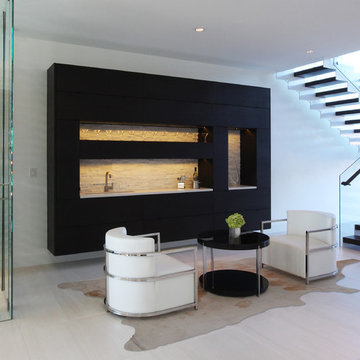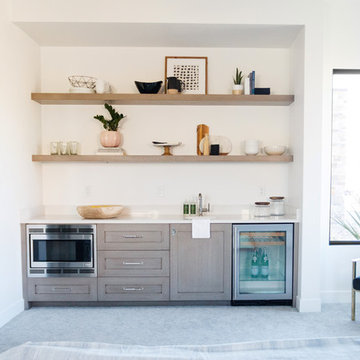Modern Home Bar with Engineered Stone Countertops Ideas and Designs
Refine by:
Budget
Sort by:Popular Today
81 - 100 of 845 photos
Item 1 of 3
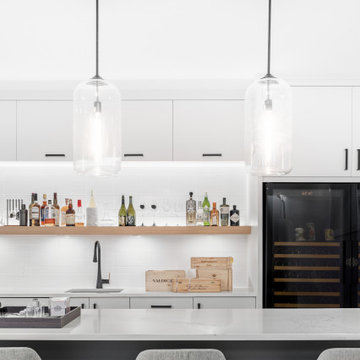
New build dreams always require a clear design vision and this 3,650 sf home exemplifies that. Our clients desired a stylish, modern aesthetic with timeless elements to create balance throughout their home. With our clients intention in mind, we achieved an open concept floor plan complimented by an eye-catching open riser staircase. Custom designed features are showcased throughout, combined with glass and stone elements, subtle wood tones, and hand selected finishes.
The entire home was designed with purpose and styled with carefully curated furnishings and decor that ties these complimenting elements together to achieve the end goal. At Avid Interior Design, our goal is to always take a highly conscious, detailed approach with our clients. With that focus for our Altadore project, we were able to create the desirable balance between timeless and modern, to make one more dream come true.
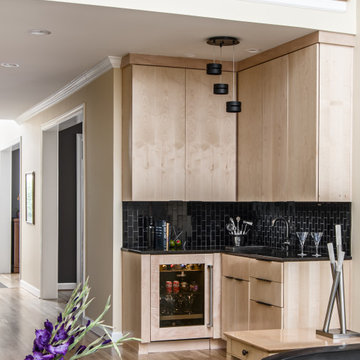
Architecture + Interior Design: Noble Johnson Architects
Builder: Andrew Thompson Construction
Photography: StudiObuell | Garett Buell
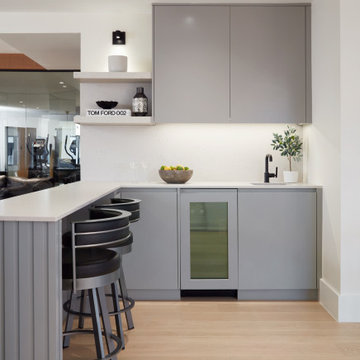
This modern, cool-toned grey bar has an L-shape layout with open shelving, a beverage fridge, and ample seating making it a stylish hub for entertaining.
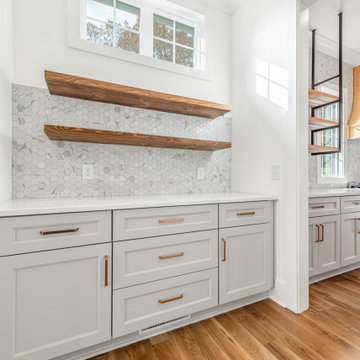
Bar off of the kitchen that is perfect for making coffee or cocktails. The open shelving and cabinetry offer extra storage.
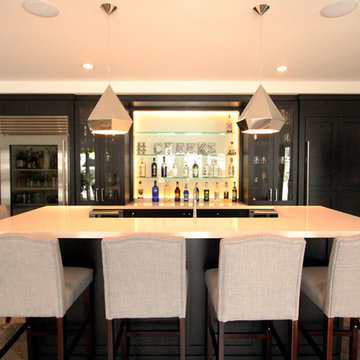
An island was incorporated in this basement bar. Access to the pool is on the right side and the entertaining space is the left. The island allowed for more storage, raised seating, and access from either the entertaining space or the pool with ease. Dark stained maple cabinets were used with a white quartz countertop. Polished chrome hardware was added and the contrast is striking. A pantry was incorporated on the right side for snack storage.
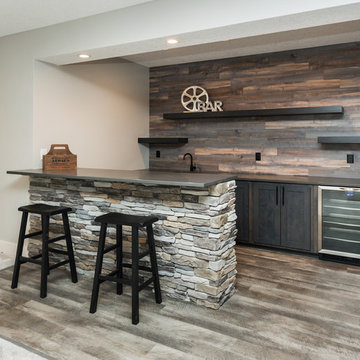
Wall color SW 7015 Repose Gray, full bar, floating shelves, Heatilator Rave linear fireplace
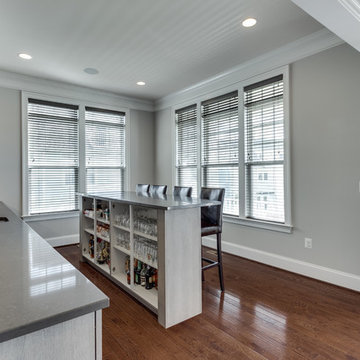
Designed at Reico Kitchen & Bath in Chantilly, VA this modern wet bar design features kitchen cabinets from Ultracraft Cabinetry in the door style Metropolis in the Argent Oak Vertical Grain finish. Bar countertops are engineered quartz in the color Pietra Gray from Caesarstone. The bar area also features lighted brackets from Luiere. Photos courtesy of BTW Images LLC.
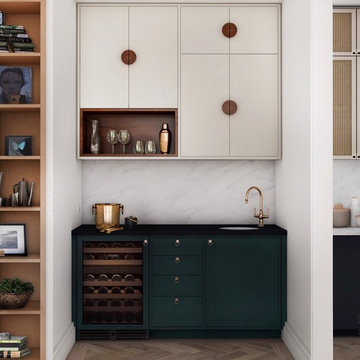
Pass-through bar between the kitchen and dining room, with dark turquoise base cabinets, black counters, creamy upper cabinets, and whimsical semi-circle hardware above.
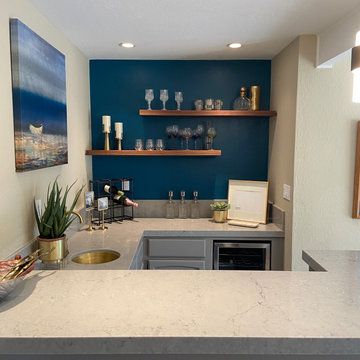
Removing heavy upper cabinets and replacing them with floating shelves on a newly-painted wall transformed this home bar into a stylish spot for entertaining.
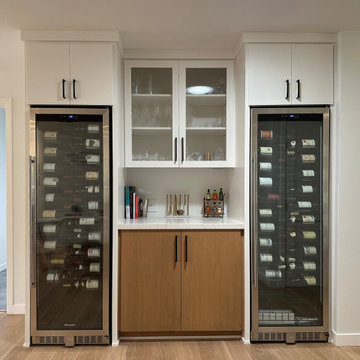
The project included adding a large kitchen and great room with a large La Cantina door to create an indoor/outdoor living space. Every surface was renewed, rooms were rearranged to increase their usefulness, and full house energy updates were done.
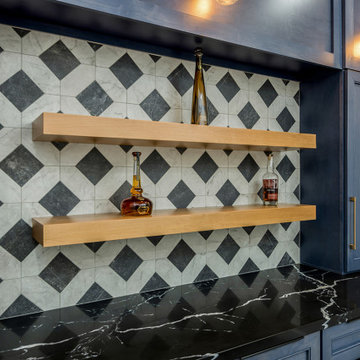
A once used office was turned into Kevin and Jessica’s stylish dry bar. This area was being used as a storage room and they wanted to entertain in style. A connoisseur of beverages, Kevin wanted to spotlight several of his prized bottles as conversation starters.
We started out by doing a desired analysis. They wanted the room to feel comfortable and less formal. A place that they could walk into and feel relaxed.
The cabinets chosen were a shaker style and the color called Denim. Truly a relaxed and comfortable atmosphere. The custom header at the top completes the install by allowing our craftsman to highlight the beauty of the wood. We installed two natural stained shelves to compliment the blue and the brass finished sconce lighting.
The exposed bulbed fixtures elevates the pub experience. The backsplash is called Cassettone from the Tile Shop, which pairs nicely with the Montenegro Quartz Countertop from Arizona Tile.
As a team, we enjoyed working with Kevin & Jessica from the beginning to completing the project. We are happy that they are highly pleased with the outcome.

Navy blue wet bar with wallpaper (Farrow & Ball), gold shelving, quartz (Cambria) countertops, brass faucet, ice maker, beverage/wine refrigerator, and knurled brass handles.

The family who owned this 1965 home chose a dramatic upgrade for their Coquitlam full home renovation. They wanted more room for gatherings, an open concept kitchen, and upgrades to bathrooms and the rec room. Their neighbour knew of our work, and we were glad to bring our skills to another project in the area.
Choosing Dramatic Lines
In the original house, the entryway was cramped, with a closet being the first thing everyone saw.
We opened the entryway and moved the closet, all while maintaining separation between the entry and the living space.
To draw the attention from the entry into the living room, we used a dramatic, flush, black herringbone ceiling detail across the ceiling. This detail goes all the way to the entertainment area on the main floor.
The eye arrives at a stunning waterfall edge walnut mantle, modern fireplace.
Open Concept Kitchen with Lots of Seating
The dividing wall between the kitchen and living areas was removed to create a larger, integrated entertaining space. The kitchen also has easy access to a new outdoor social space.
A new large skylight directly over the kitchen floods the space with natural light.
The kitchen now has gloss white cabinetry, with matte black accents and the same herringbone detail as the living room, and is tied together with a low maintenance Caesarstone’s white Attica quartz for the island countertop.
This over-sized island has barstool seating for five while leaving plenty of room for homework, snacking, socializing, and food prep in the same space.
To maximize space and minimize clutter, we integrated the kitchen appliances into the kitchen island, including a food warming drawer, a hidden fridge, and the dishwasher. This takes the eyes to focus off appliances, and onto the design elements which feed throughout the home.
We also installed a beverage center just beside the kitchen so family and guests can fix themselves a drink, without disrupting the flow of the kitchen.
Updated Downstairs Space, Updated Guest Room, Updated Bathrooms
It was a treat to update this entire house. Upstairs, we renovated the master bedroom with new blackout drapery, new decor, and a warm light grey paint colour. The tight bathroom was transformed with modern fixtures and gorgeous grey tile the homeowners loved.
The two teen girls’ rooms were updated with new lighting and furniture that tied in with the whole home decor, but which also reflected their personal taste.
In the basement, we updated the rec room with a bright modern look and updated fireplace. We added a needed door to the garage. We upgraded the bathrooms and created a legal second suite which the young adult daughter will use, for now.
Laundry Its Own Room, Finally
In a family with four women, you can imagine how much laundry gets done in this house. As part of the renovation, we built a proper laundry room with plenty of storage space, countertops, and a large sink.
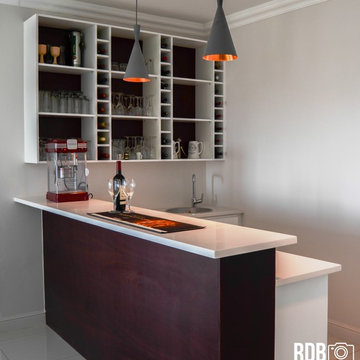
Medium Modern Tone-toned U-shaped seated home bar with a sink / prep, wine unit, white cabinets and mahogany panels and quartz counter tops. Designed, manufactured and installed by Ergo Designer Kitchens
Photography RDB Photography
Modern Home Bar with Engineered Stone Countertops Ideas and Designs
5
