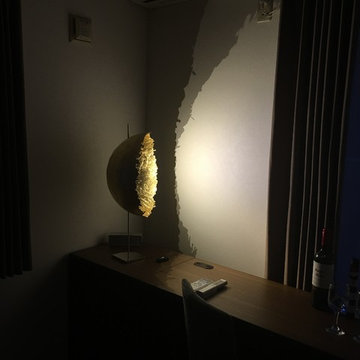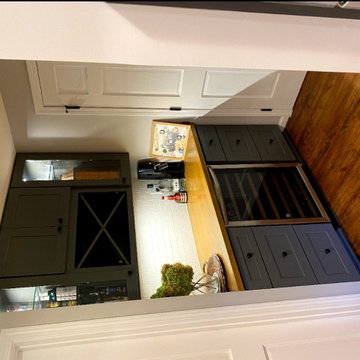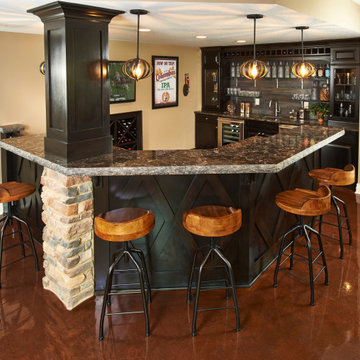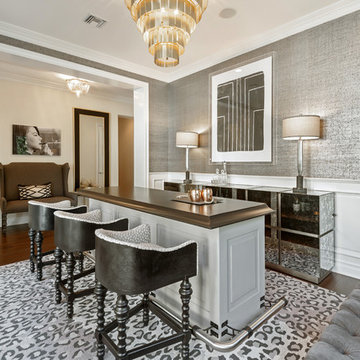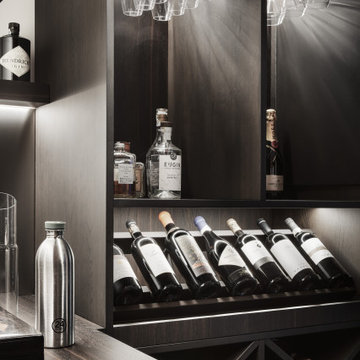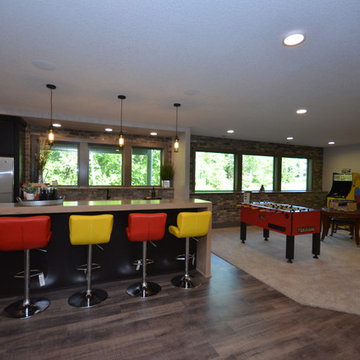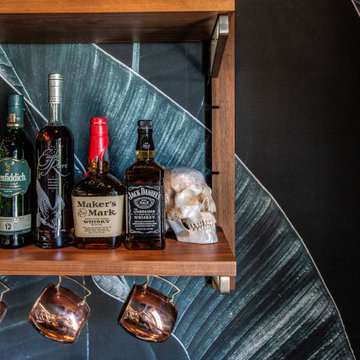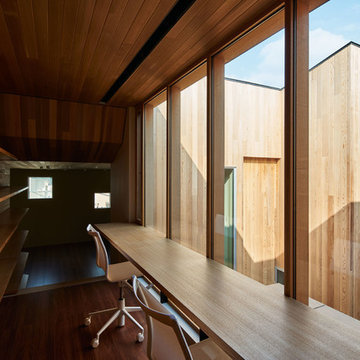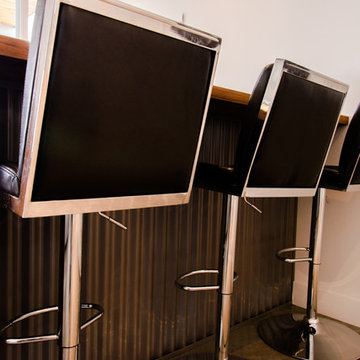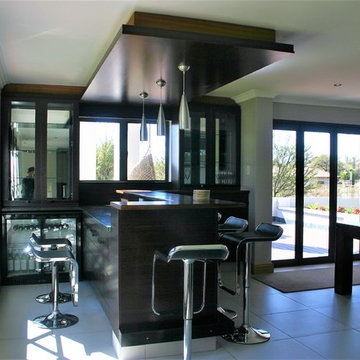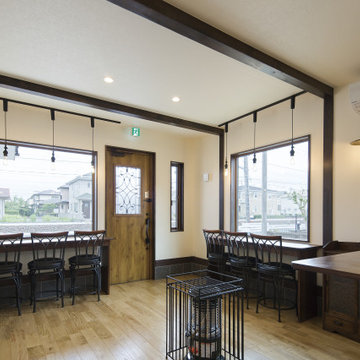Modern Home Bar with Brown Worktops Ideas and Designs
Refine by:
Budget
Sort by:Popular Today
41 - 60 of 105 photos
Item 1 of 3
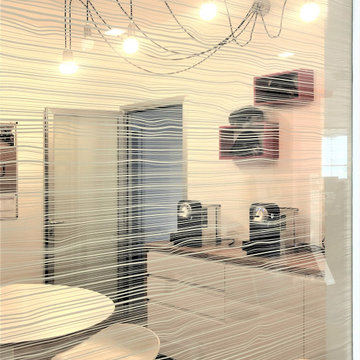
stanza dedicata al relax dotata di tavolini, sgabelli, distributori automatici, macchinette del caffè e tutto quello che occorre per un momento di breack e per il pranzo
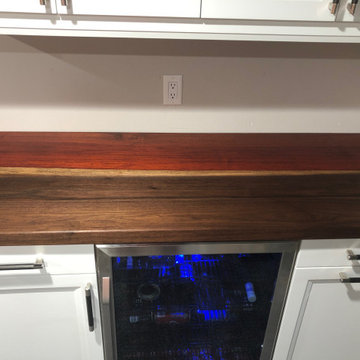
We installed these white cabinets in a basement for a home office. The countertop is made out of african padauk wood and walnut wood. We custom made this countertop for the dry bar area.
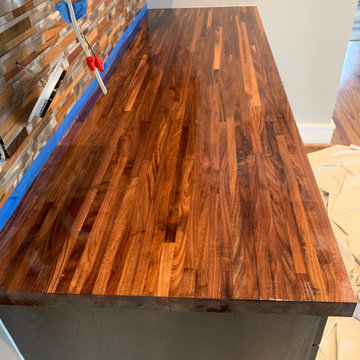
This is the space our client asked us to design a custom bar for entertaining. In the design we incorporated the same wood colors to compliment the kitchen and living room cabinets.
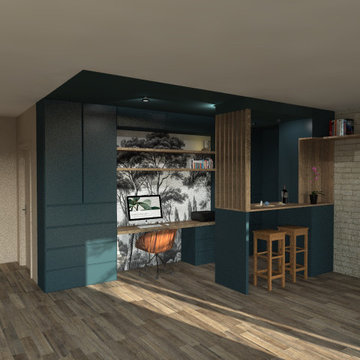
Bureau professionnel dans le salon. Zoom sur l'espace réalisé.
De nombreux rangements sont intégrés au bureau. Donnant directement sur le salon, ce dernier s'intègre de manière théâtrale à l'ensemble du projet. Dans le prolongement, un bar est adossé au mur de la pièce de vie.
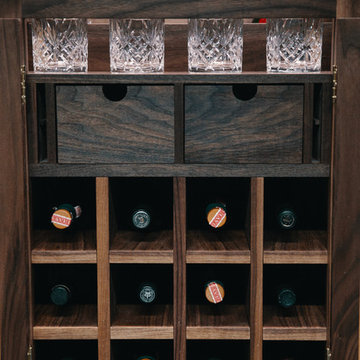
Our Admiral Bar is the elegant high class socialite sure to be the center point at any party. Gracing the room as a sophisticated piece of furniture, then turning into a fully functional bar able to serve your guests all evening, the Admiral Bar gives you enough space to entertain any size gathering and easily packs away again at the end of the night.
Dimensions: When closed 14"Deep x 20"Wide x 36"High
Dimensions: When open 14"Deep x 40"Wide x 32"High
Materials: American Walnut & Brass
Our build time is 4-8 weeks. International orders please email us beforehand for a shipping quote.

Contemporary Walnut Bar Cabinet with butcherblock top, integrated fridge, and concrete sink.
Project By: Urban Vision Woodworks
Contact: Michael Alaman
602.882.6606
michael.alaman@yahoo.com
Instagram: www.instagram.com/urban_vision_woodworks
Materials Supplied by: Peterman Lumber, Inc.
Fontana, CA | Las Vegas, NV | Phoenix, AZ
http://petermanlumber.com/
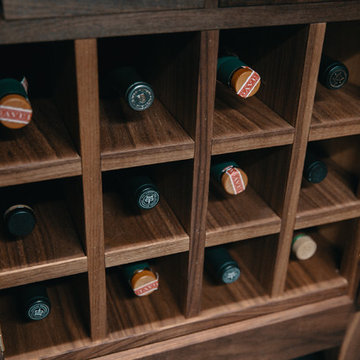
Our Admiral Bar is the elegant high class socialite sure to be the center point at any party. Gracing the room as a sophisticated piece of furniture, then turning into a fully functional bar able to serve your guests all evening, the Admiral Bar gives you enough space to entertain any size gathering and easily packs away again at the end of the night.
Dimensions: When closed 14"Deep x 20"Wide x 36"High
Dimensions: When open 14"Deep x 40"Wide x 32"High
Materials: American Walnut & Brass
Our build time is 4-8 weeks. International orders please email us beforehand for a shipping quote.
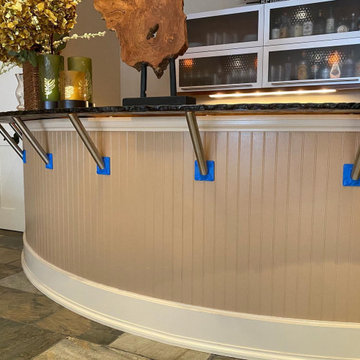
From beige to BOLD! We’ve gone with a modern look for this 4-person bar, in order to match the newly updated wall colour. Finished in Kendall Charcoal (HC-166), and Cloud White (OC-130) - Benjamin Moore
#muskoka #muskokalife #muskokalakes #muskokaliving #muskokarealestate #muskokacottage #rosseau #lakejoseph #exteriorpainting #exteriorstain #cottage #cottagelife #lakerosseau #buildmuskoka #muskokabuild #muskokabuilders #paintlife
#painter #painting #royalmuskoka #interiordesigner #exteriordesign #staging #design #designer #designinspiration #designinspo #designerbreed #interiordesign #discoverpage
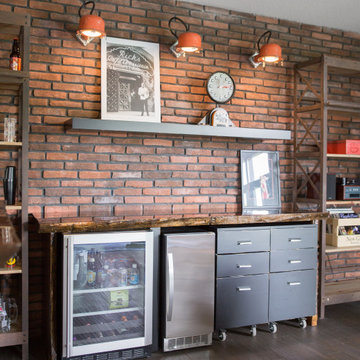
In this Cedar Rapids residence, sophistication meets bold design, seamlessly integrating dynamic accents and a vibrant palette. Every detail is meticulously planned, resulting in a captivating space that serves as a modern haven for the entire family.
The upper level is a versatile haven for relaxation, work, and rest. In the elegant home bar, a brick wall accent adds warmth, complementing open shelving and a well-appointed island. Bar chairs, a mini-fridge, and curated decor complete this inviting space.
---
Project by Wiles Design Group. Their Cedar Rapids-based design studio serves the entire Midwest, including Iowa City, Dubuque, Davenport, and Waterloo, as well as North Missouri and St. Louis.
For more about Wiles Design Group, see here: https://wilesdesigngroup.com/
To learn more about this project, see here: https://wilesdesigngroup.com/cedar-rapids-dramatic-family-home-design
Modern Home Bar with Brown Worktops Ideas and Designs
3
