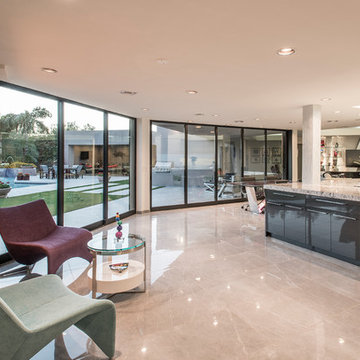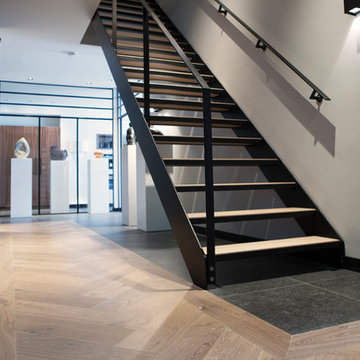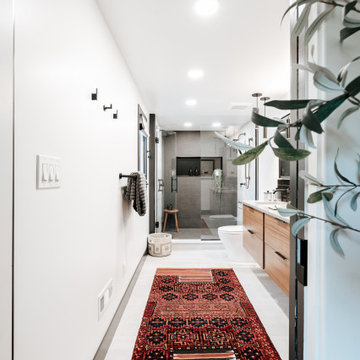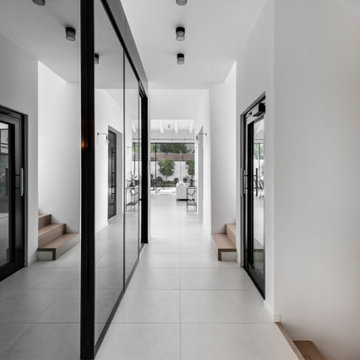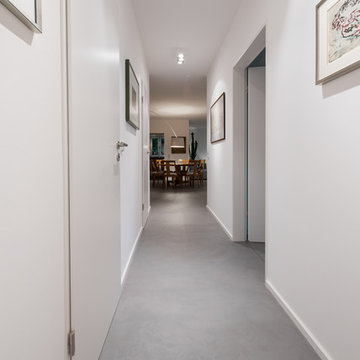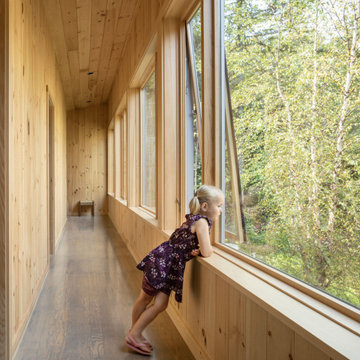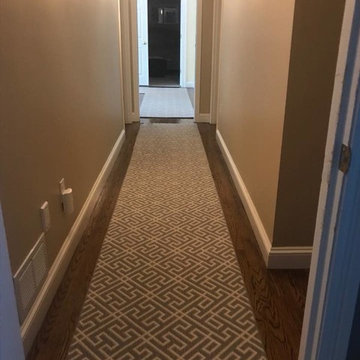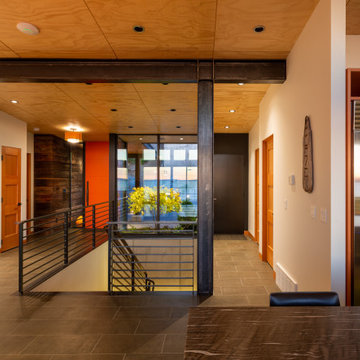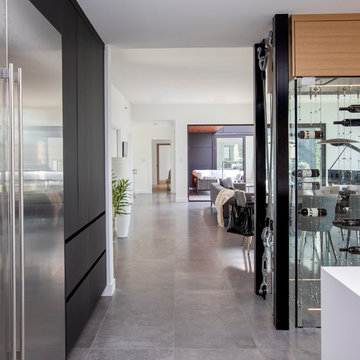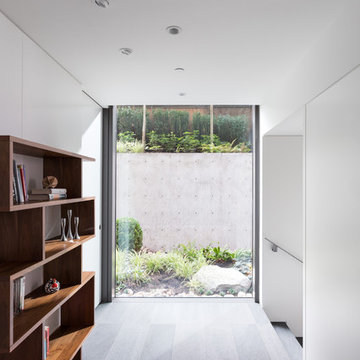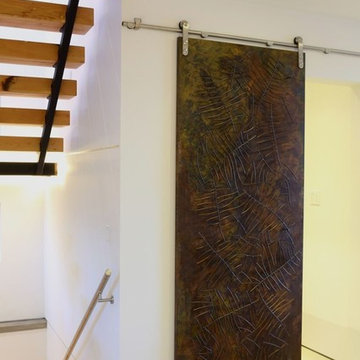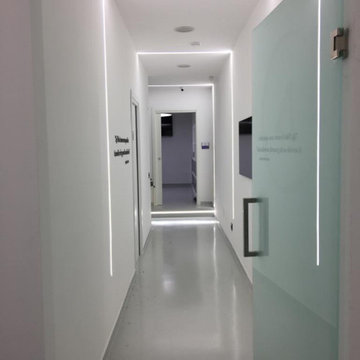Modern Hallway with Grey Floors Ideas and Designs
Refine by:
Budget
Sort by:Popular Today
161 - 180 of 1,130 photos
Item 1 of 3
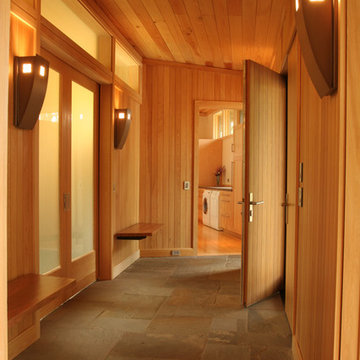
This mountain modern cabin is located in the mountains adjacent to an organic farm overlooking the South Toe River. The highest portion of the property offers stunning mountain views, however, the owners wanted to minimize the home’s visual impact on the surrounding hillsides. The house was located down slope and near a woodland edge which provides additional privacy and protection from strong northern winds.
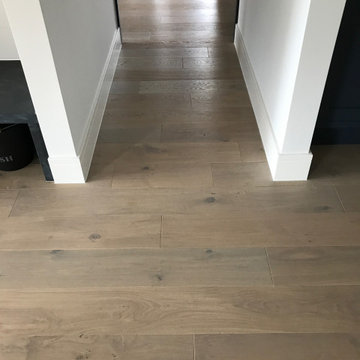
Oak Engineered wooden flooring was on just supply.
Our customer use to live in Hertford but now they live in Cornwall and continue to buy.
From us...And just look at their kitchen, it looks beautifully great.
Customer loyalty 100% - which we really appreciate.
Image 6/6
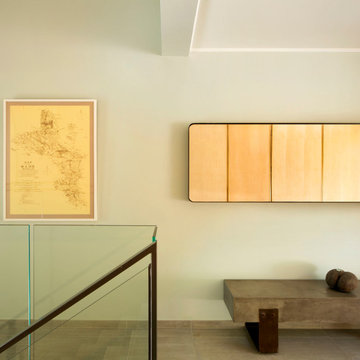
From the very first site visit the vision has been to capture the magnificent view and find ways to frame, surprise and combine it with movement through the building. This has been achieved in a Picturesque way by tantalising and choreographing the viewer’s experience.
The public-facing facade is muted with simple rendered panels, large overhanging roofs and a single point of entry, taking inspiration from Katsura Palace in Kyoto, Japan. Upon entering the cavernous and womb-like space the eye is drawn to a framed view of the Indian Ocean while the stair draws one down into the main house. Below, the panoramic vista opens up, book-ended by granitic cliffs, capped with lush tropical forests.
At the lower living level, the boundary between interior and veranda blur and the infinity pool seemingly flows into the ocean. Behind the stair, half a level up, the private sleeping quarters are concealed from view. Upstairs at entrance level, is a guest bedroom with en-suite bathroom, laundry, storage room and double garage. In addition, the family play-room on this level enjoys superb views in all directions towards the ocean and back into the house via an internal window.
In contrast, the annex is on one level, though it retains all the charm and rigour of its bigger sibling.
Internally, the colour and material scheme is minimalist with painted concrete and render forming the backdrop to the occasional, understated touches of steel, timber panelling and terrazzo. Externally, the facade starts as a rusticated rougher render base, becoming refined as it ascends the building. The composition of aluminium windows gives an overall impression of elegance, proportion and beauty. Both internally and externally, the structure is exposed and celebrated.
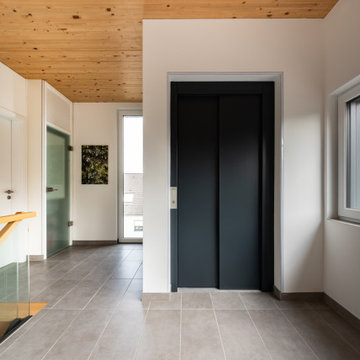
Beim Holzhaus in Mülheim an der Ruhr wurde der Grundriss vorausschauend geplant, damit die Bewohner im Alter das Haus weiter bewohnen können. Ein geräumiges barrierefreies Bad sowie der Aufzug sind sichtbare Zeichen dieser weitsichtigen und vorausschauenden Planung.
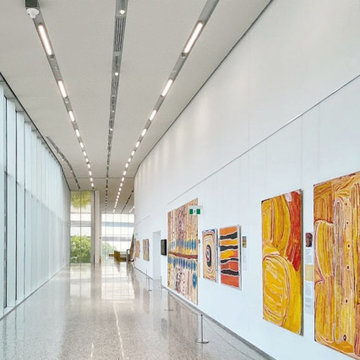
Make the difference with a custom Terrazzo, signed by Agglogtech! Exclusive marble grain floors, including one-of-a-kind personalisation at the Museum Boola Bardip in Perth, Australia.
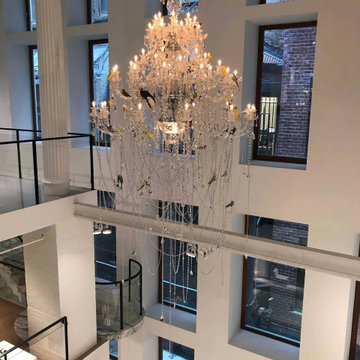
a new triple-height space allows light fixtures of all sizes to be displayed and viewed from many angles
Modern Hallway with Grey Floors Ideas and Designs
9
