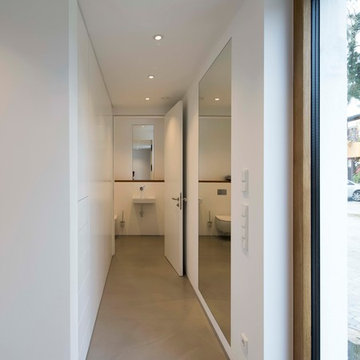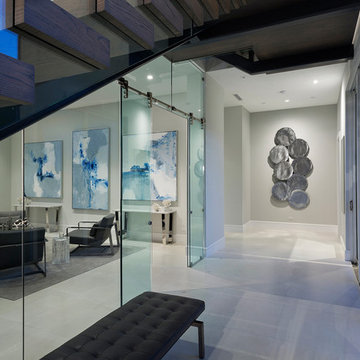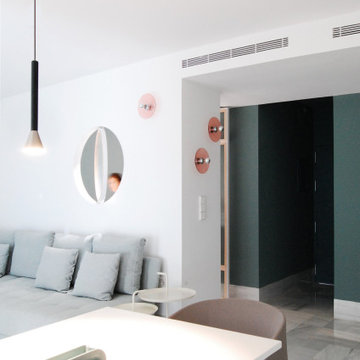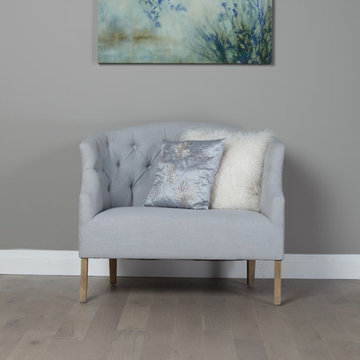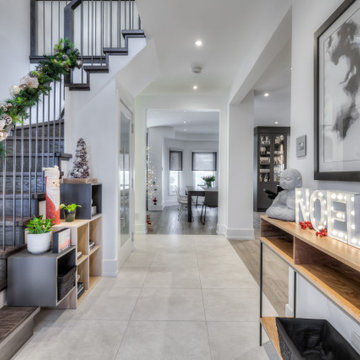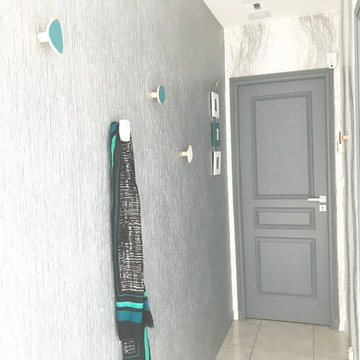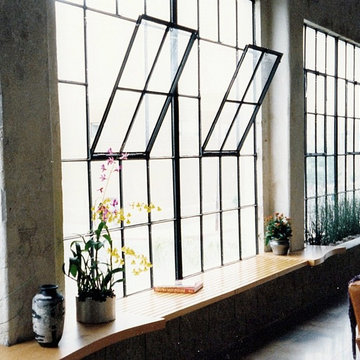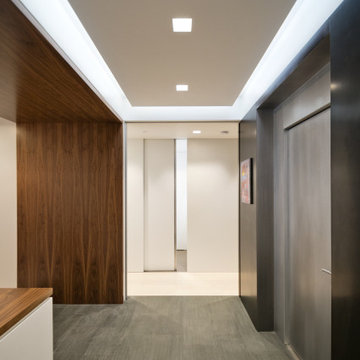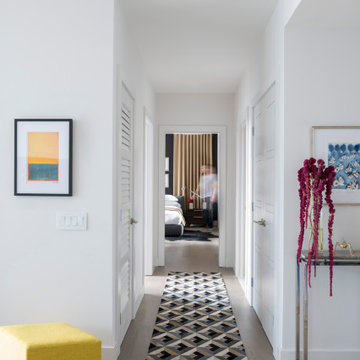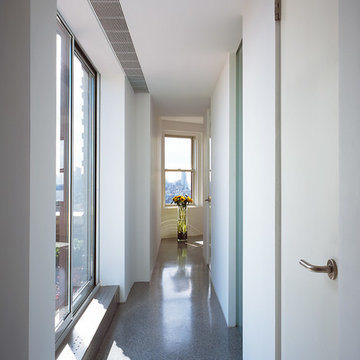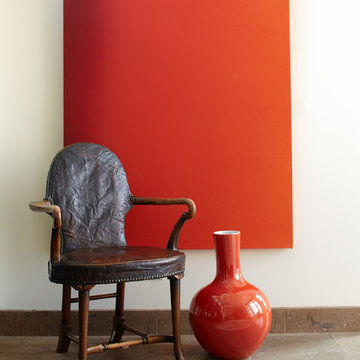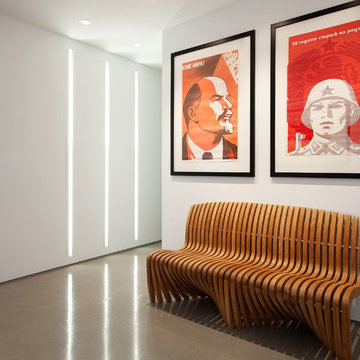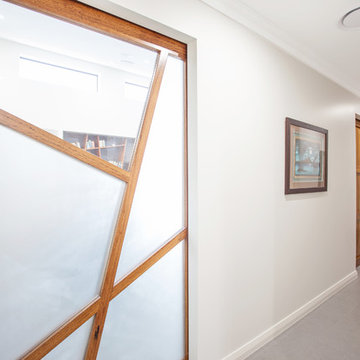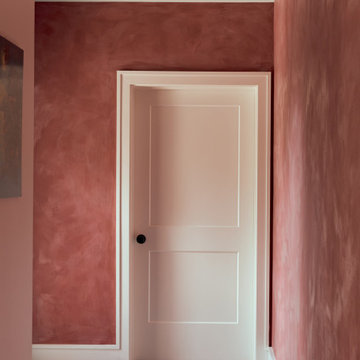Modern Hallway with Grey Floors Ideas and Designs
Refine by:
Budget
Sort by:Popular Today
181 - 200 of 1,134 photos
Item 1 of 3
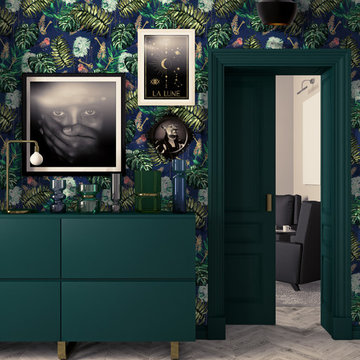
‘Before They Pass Away’ is an African inspired collection, with a global meaning. It’s a jungle out there! be daring and peel back the layers and allow yourself to get lost among the foliage to take yourself on an adventure through The Key To Change. This collection highlights global warming, extinction and hunting. Change your thinking and you can change the world. Appreciate our planet and it’s inhabitants, celebrate our diverse cultures and be wowed by nature.
Be bold and hang me on all four walls, or make me ‘pop’ with a feature wall and a complementary hue.
This wallpaper collection is a quality British made product; printed on the highest quality substrate. Our rolls are standard size 52cm (width) x 10m (length) with a pattern repeat at every 52cm. Due to the bespoke nature of our product we strongly recommend the purchase of a 17cm by 20cm sample through our shop, prior to purchase to ensure you are happy with the colours.

Dark, striking, modern. This dark floor with white wire-brush is sure to make an impact. The Modin Rigid luxury vinyl plank flooring collection is the new standard in resilient flooring. Modin Rigid offers true embossed-in-register texture, creating a surface that is convincing to the eye and to the touch; a low sheen level to ensure a natural look that wears well over time; four-sided enhanced bevels to more accurately emulate the look of real wood floors; wider and longer waterproof planks; an industry-leading wear layer; and a pre-attached underlayment.
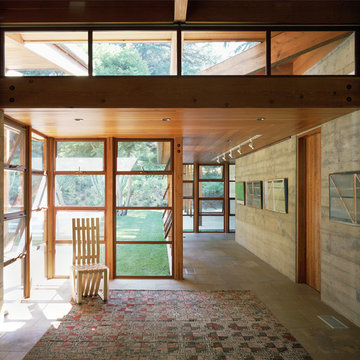
Located on an extraordinary hillside site above the San Fernando Valley, the Sherman Residence was designed to unite indoors and outdoors. The house is made up of as a series of board-formed concrete, wood and glass pavilions connected via intersticial gallery spaces that together define a central courtyard. From each room one can see the rich and varied landscape, which includes indigenous large oaks, sycamores, “working” plants such as orange and avocado trees, palms and succulents. A singular low-slung wood roof with deep overhangs shades and unifies the overall composition.
CLIENT: Jerry & Zina Sherman
PROJECT TEAM: Peter Tolkin, John R. Byram, Christopher Girt, Craig Rizzo, Angela Uriu, Eric Townsend, Anthony Denzer
ENGINEERS: Joseph Perazzelli (Structural), John Ott & Associates (Civil), Brian A. Robinson & Associates (Geotechnical)
LANDSCAPE: Wade Graham Landscape Studio
CONSULTANTS: Tree Life Concern Inc. (Arborist), E&J Engineering & Energy Designs (Title-24 Energy)
GENERAL CONTRACTOR: A-1 Construction
PHOTOGRAPHER: Peter Tolkin, Grant Mudford
AWARDS: 2001 Excellence Award Southern California Ready Mixed Concrete Association
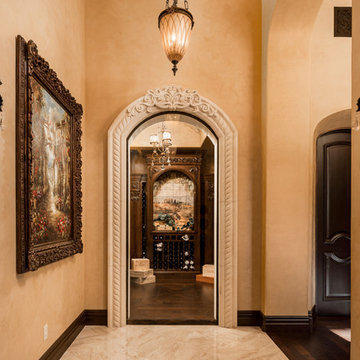
We love the arches, gallery walls, marble and wood floors, and custom wall sconces to name a few of our favorite architectural design elements.
Modern Hallway with Grey Floors Ideas and Designs
10
