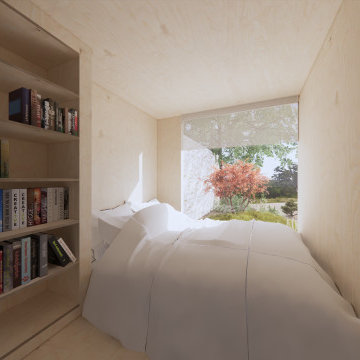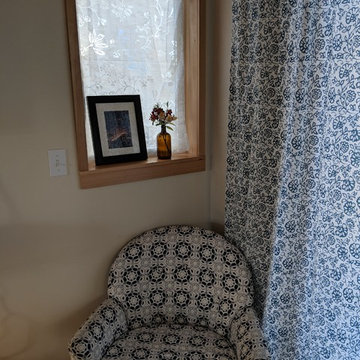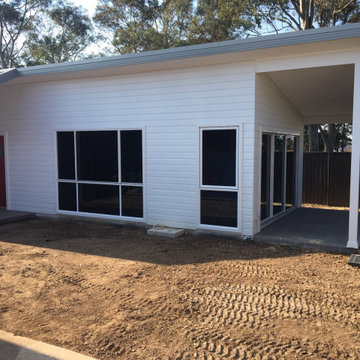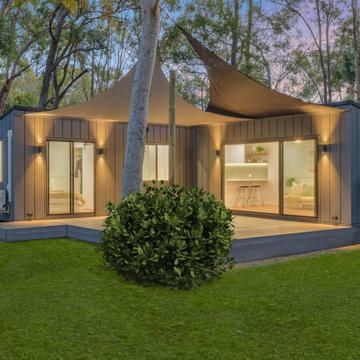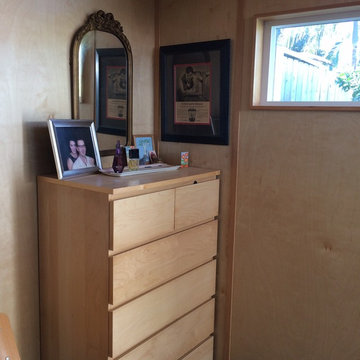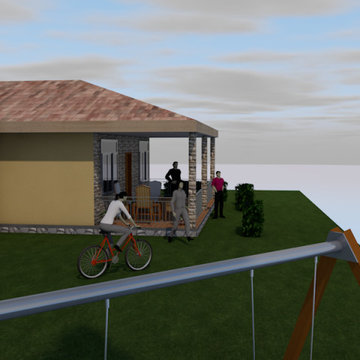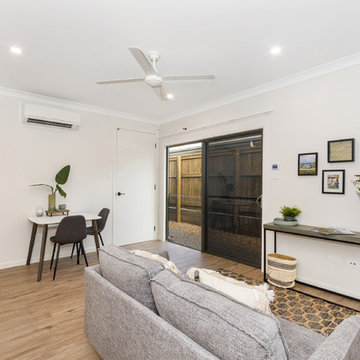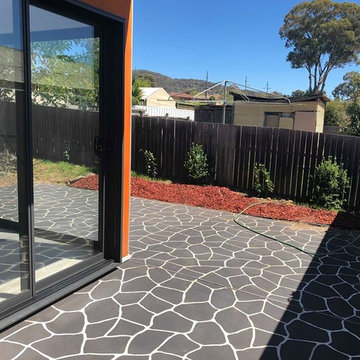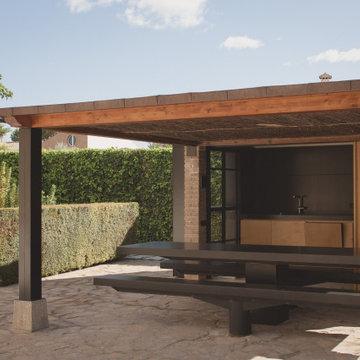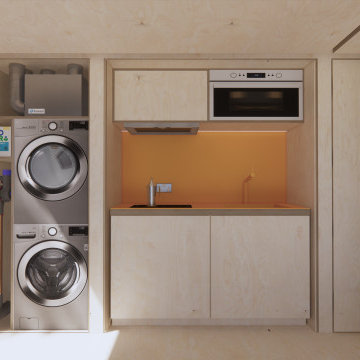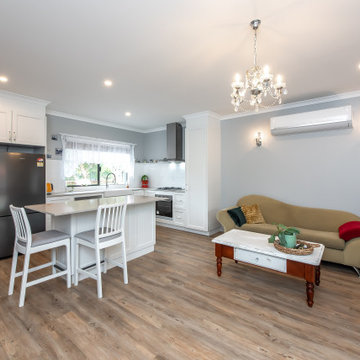Modern Guesthouse Ideas and Designs
Refine by:
Budget
Sort by:Popular Today
101 - 120 of 242 photos
Item 1 of 3
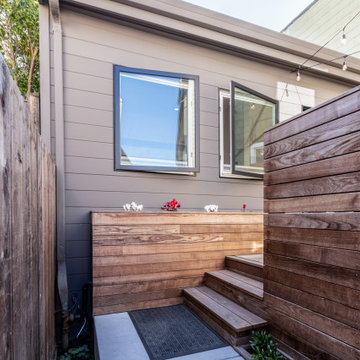
At the site level, our first priority is to remove all the existing clutters (such as a light well, stairs and level changes) in order to create a unified outdoor space that serves both the ADU and the main residence.
With a total interior space of 14'X24', we aimed to create maximum efficiency by finding the optimal proportions for the rooms, and by locating all fixtures and appliances linearly along the long back wall. All white cabinets with stainless steel appliances and hardware, as well as the overall subdued material palette are essential in creating a modern simplicity. Other highlights include a curbless shower entry and a wall-hung toilet. The small but comfortable bath is suffused with natural light thanks to a generous skylight. The overall effect is a tranquil retreat carved out from a dense and somewhat chaotic urban block in one of San Francisco's most busy and vibrant neighborhoods.
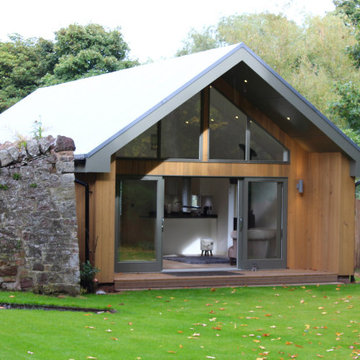
Luxury living designed, manufactured and installed by Mozolowski & Murray. Bespoke design incorporating Canopy, glazed facia and large luxury sliding doors to create alight and bright stunning space to live and relax.
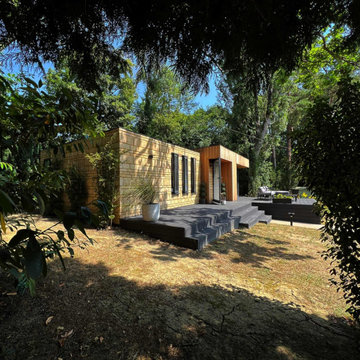
Our client was looking for an ideal space for their elderly parent to live in. This would have everything they need on a day-to-day basis to ensure comfort and accessibility while being near their loved ones.
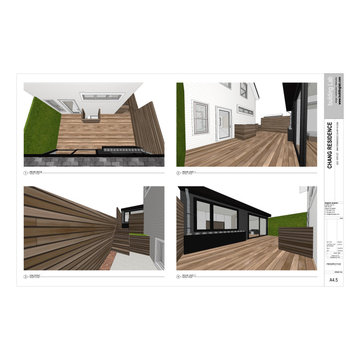
our ADU: a modern cabin in the heart of the mission district
Having recently purchased a well located 3-bed/2.5-bath residence in The Mission District of San Francisco, our client (he is an eye surgeon, she is an IT specialist in the medical field) came to us looking for guidance in redesigning a dilapidated casita in the rear of the property. The original vision of building a 2-level structure with a roof deck was quickly abandoned because of code restrictions. Instead, we proposed a full gut renovation of this stand alone cottage within the existing 400 sf footprint. As such, we focused on creating an expansive and serene environment through improved organization and flow, refined material details, and an abundance of light.
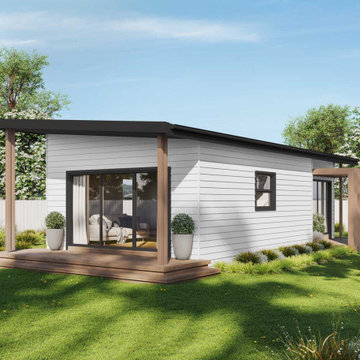
Sophisticated Studio Space or Perfect Pool Room
The one bedroom 54m2 Bellingen is a stylish and contemporary design perfect for investors or those looking for a private studio space, retreat or pool room addition to their home. The unique timber slatted design on the façade adds a modern and welcoming touch to the design which offers a generously sized master bedroom with private porch at the rear. The spacious kitchen opens onto the shared living and dining areas which integrate seamlessly with the second, much larger porch for the perfect outdoor entertaining space.
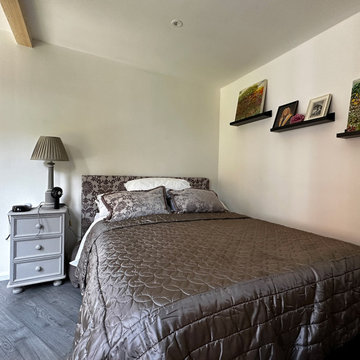
In order to give our client plenty of garden space to work with while providing them with a spacious, accessible home, we designed something extra special that no other company were able to provide for them. We had to prioritise both the amount of space that would be left in the garden, and a comfortable sized home that our client would be content with.
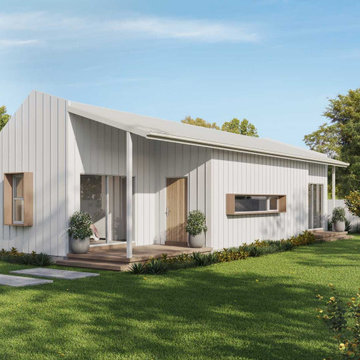
Space and Value
A staple in our Custom Collection, The Eddison is a classic two bedroom Granny Flat that offers the perfect blend of space and value for investors or families looking to add extra room to grow. Both spacious bedrooms open out onto their own porch and the shared bathroom and separate laundry provide space savings without compromising on comfort. Built in robes and ample open plan living makes you feel right at home in the Eddison.
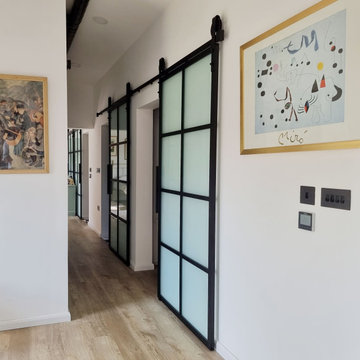
A garden annexe with two bedrooms, two bathrooms and plenty of daylight.
Our clients contacted us after deciding to downsize by selling their main house to their daughter and building a smaller space at the bottom of their garden. The annexe is tucked away from the busy main road and overlooks the forest grounds behind the property. This creative solution proves to offer the perfect combination of convenience and privacy which is exactly what the couple was after. The overall style is contemporary industrial and is reflected in both the exterior design and the interior finishes.
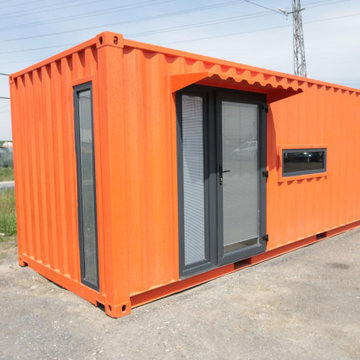
20 ft Container complete ready to Install on the Property.
HCD approval is ready and permits will be done by us.
Modern Guesthouse Ideas and Designs
6
