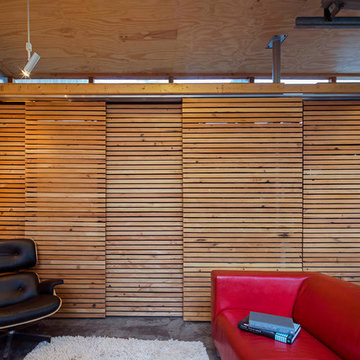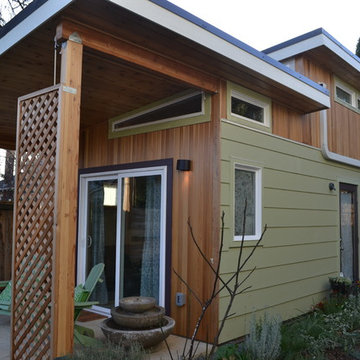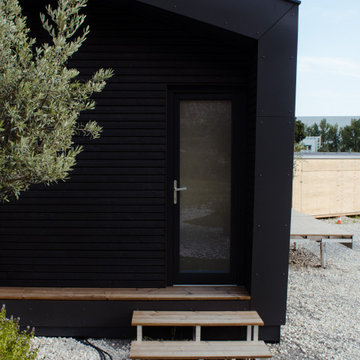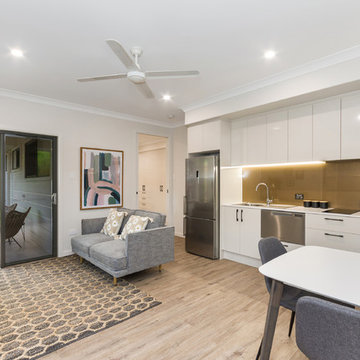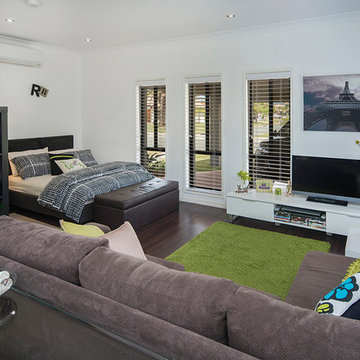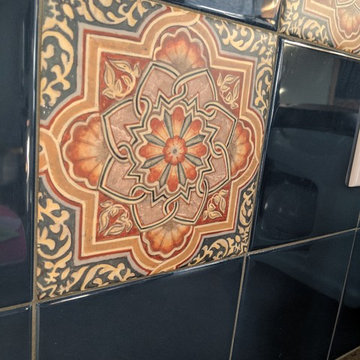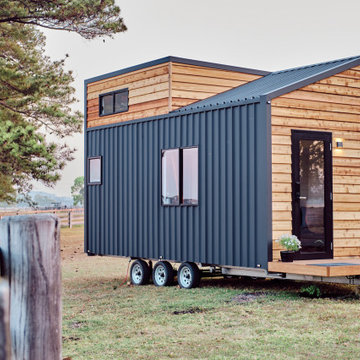Modern Guesthouse Ideas and Designs
Refine by:
Budget
Sort by:Popular Today
61 - 80 of 242 photos
Item 1 of 3
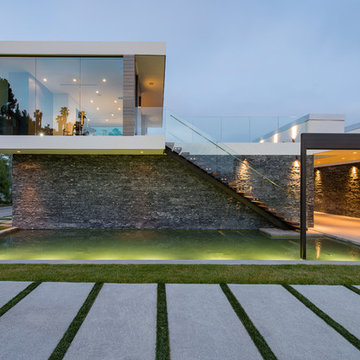
Benedict Canyon Beverly Hills modern home guest studio with modern pond water feature & landscape design. Photo by William MacCollum.
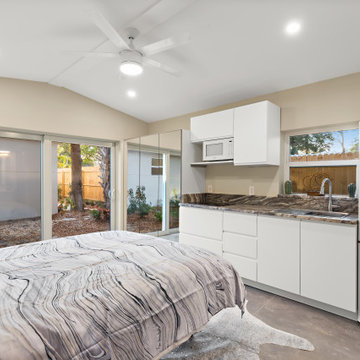
210 Square Foot tiny home designed, built, and furnished by Suncrest Home Builders. Features ample closet space, highly efficient functional kitchen, remote-controlled adjustable bed, gateleg table for eating or laptop work, full bathroom, and in-unit laundry. This space is perfect for a mother-in-law suite, Airbnb, or efficiency rental. We love small spaces and would love todesign and build an accessory unit just for you!
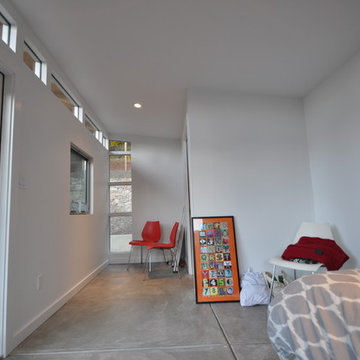
A satellite guest room or bedroom - finished with a bathroom and welcoming 72" French Doors.
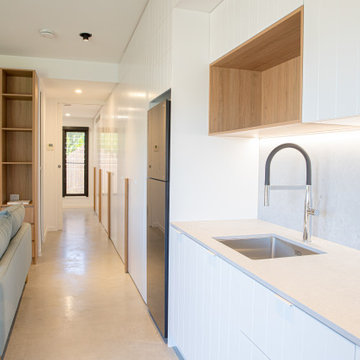
When clutter isn’t your thing ? behind these doors you’ll find not just storage , but also a laundry and a robes.
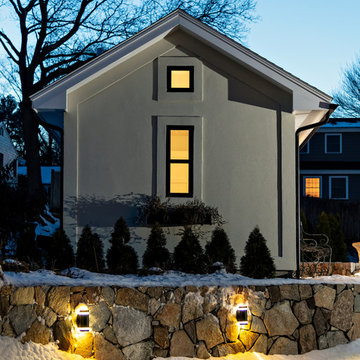
Credit Dan Cutrona
Design, Prewire, Installation and Programming for
Audio / Video
Lighting Control
Network
Home Automation
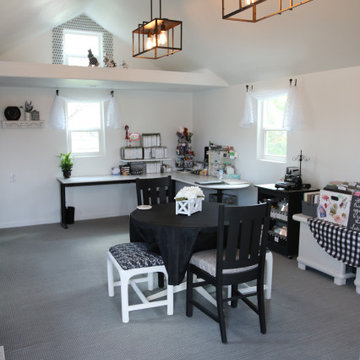
Take a look at what possibilities there are for a tiny house. Client purchased one of our Old Hickory Sheds and converted it into a Tiny House.
How beautiful, warm and elegant. Just right for your guests or your own personal space to do those projects.
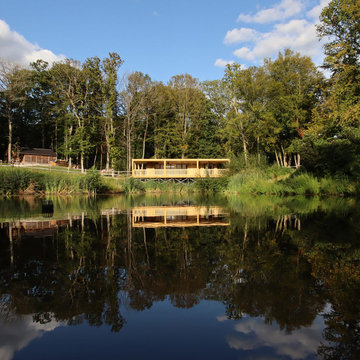
There are some projects that almost don’t require any description. Photos are more than enough. This one is one of those. Equipped with fully functioning kitchen, bathroom and sauna. It is 16 metres long and almost 7 metres wide with large, integrated decking platform, smart home automation and internet connection. What else could you wish from your own cabin on the lake?
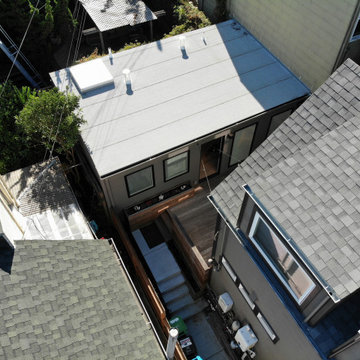
At the site level, our first priority is to remove all the existing clutters (such as a light well, stairs and level changes) in order to create a unified outdoor space that serves both the ADU and the main residence.
With a total interior space of 14'X24', we aimed to create maximum efficiency by finding the optimal proportions for the rooms, and by locating all fixtures and appliances linearly along the long back wall. All white cabinets with stainless steel appliances and hardware, as well as the overall subdued material palette are essential in creating a modern simplicity. Other highlights include a curbless shower entry and a wall-hung toilet. The small but comfortable bath is suffused with natural light thanks to a generous skylight. The overall effect is a tranquil retreat carved out from a dense and somewhat chaotic urban block in one of San Francisco's most busy and vibrant neighborhoods.
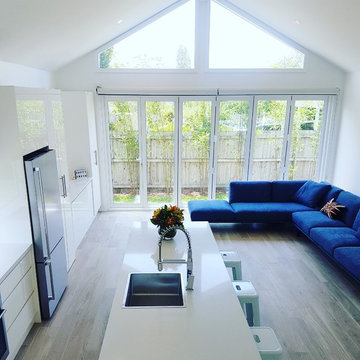
We love the raked ceilings and natural light this space has to offer. The floor is a beautiful wood look porcelain tile sourced from Dilorenzo tiles. Once the bamboo takes off outside the doors, the room will face a lush wall of green.
Photo - Mark Baddock
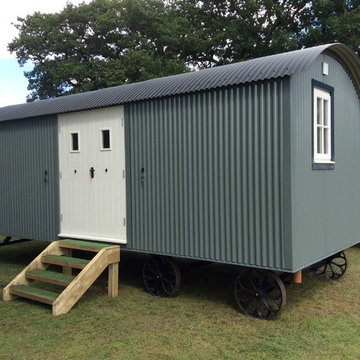
The Shepherds Lodge, a traditional hut on the exterior, with large modern interior with extra space, built to customers exact requirements, exterior size of this model is 25ft x 8ft 6inch.
separate bedroom, large bathroom with walk in shower, open plan lounge with a modern glass kitchen units. can still be moved as steel frame and chassis.
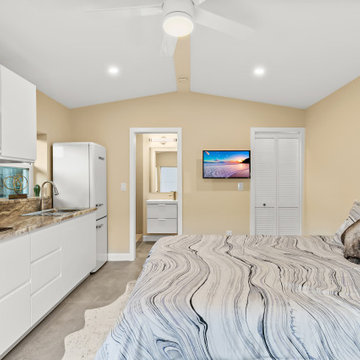
210 Square Foot tiny home designed, built, and furnished by Suncrest Home Builders. Features ample closet space, highly efficient functional kitchen, remote-controlled adjustable bed, gateleg table for eating or laptop work, full bathroom, and in-unit laundry. This space is perfect for a mother-in-law suite, Airbnb, or efficiency rental. We love small spaces and would love todesign and build an accessory unit just for you!
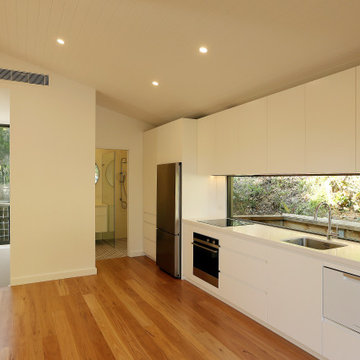
Newly constructed Granny Flat over garage project. This was built in the backyard of this property with the intention of providing rental income. This granny flat features and open kitchen, living and dining space, two bedrooms and a beautiful bathroom with European laundry facilities. Beautiful blackbutt decking was left to grey off and was used to create a large alfresco living area that continues around the back of the flat.
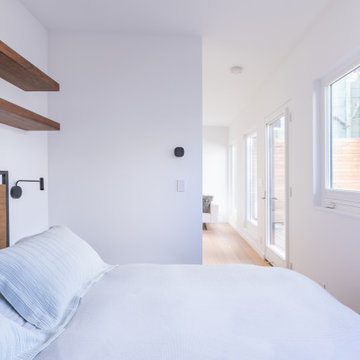
With a total interior space of 14'X24', we aimed to create maximum efficiency by finding the optimal proportions for the rooms, and by locating all fixtures and appliances linearly along the long back wall. All white cabinets with stainless steel appliances and hardware, as well as the overall subdued material palette are essential in creating a modern simplicity. Other highlights include a curbless shower entry and a wall-hung toilet. The small but comfortable bath is suffused with natural light thanks to a generous skylight. The overall effect is a tranquil retreat carved out from a dense and somewhat chaotic urban block in one of San Francisco's most busy and vibrant neighborhoods.
Modern Guesthouse Ideas and Designs
4
