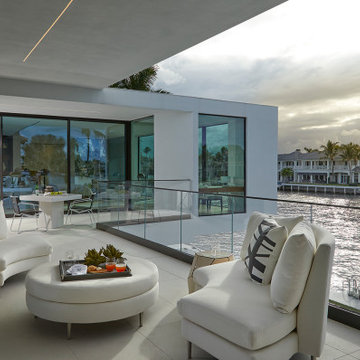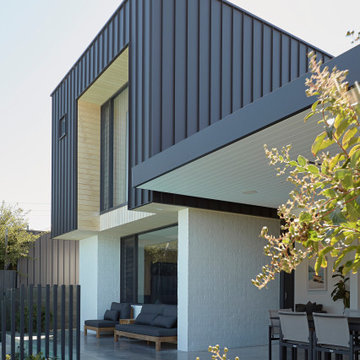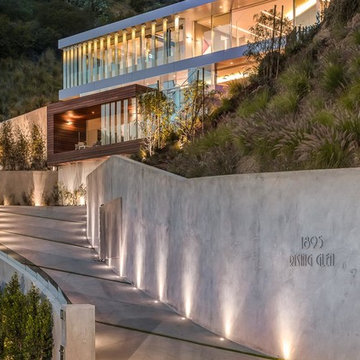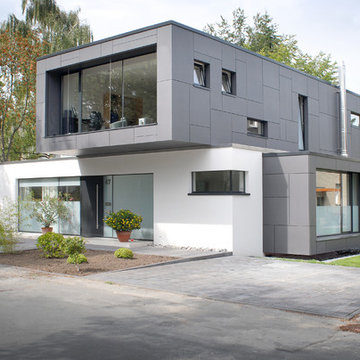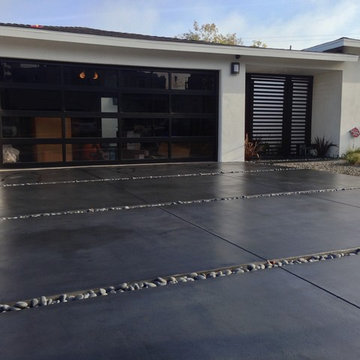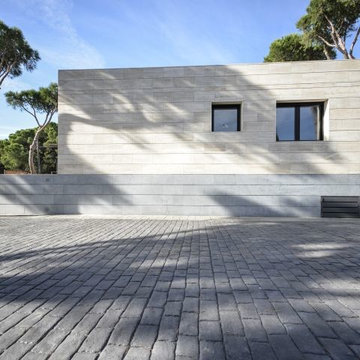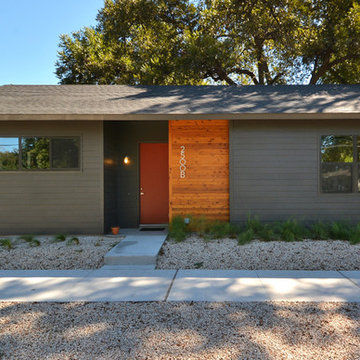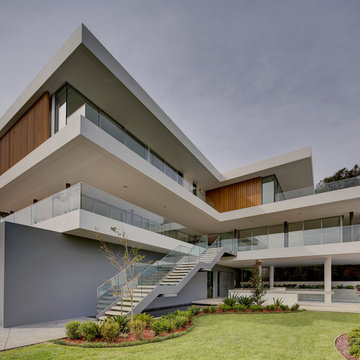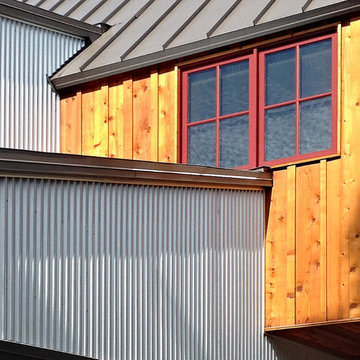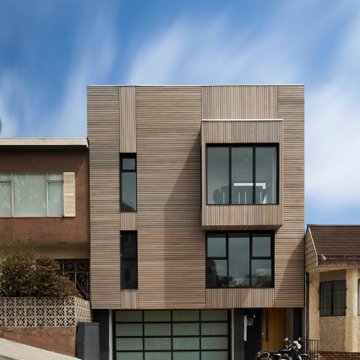Modern Grey House Exterior Ideas and Designs
Refine by:
Budget
Sort by:Popular Today
81 - 100 of 8,226 photos
Item 1 of 3
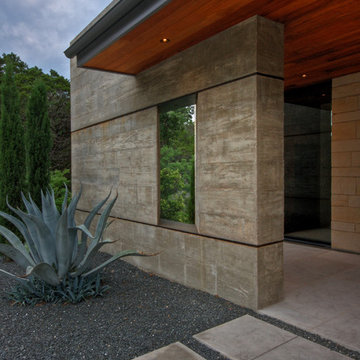
Nestled into sloping topography, the design of this home allows privacy from the street while providing unique vistas throughout the house and to the surrounding hill country and downtown skyline. Layering rooms with each other as well as circulation galleries, insures seclusion while allowing stunning downtown views. The owners' goals of creating a home with a contemporary flow and finish while providing a warm setting for daily life was accomplished through mixing warm natural finishes such as stained wood with gray tones in concrete and local limestone. The home's program also hinged around using both passive and active green features. Sustainable elements include geothermal heating/cooling, rainwater harvesting, spray foam insulation, high efficiency glazing, recessing lower spaces into the hillside on the west side, and roof/overhang design to provide passive solar coverage of walls and windows. The resulting design is a sustainably balanced, visually pleasing home which reflects the lifestyle and needs of the clients.
Photography by Adam Steiner
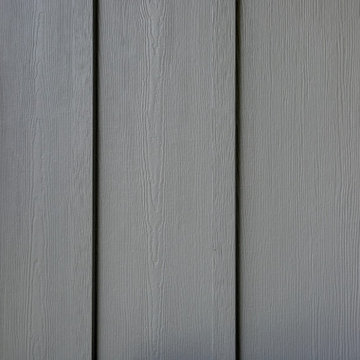
This 1970s ranch home in South East Denver was roasting in the summer and freezing in the winter. It was also time to replace the wood composite siding throughout the home. Since Colorado Siding Repair was planning to remove and replace all the siding, we proposed that we install OSB underlayment and insulation under the new siding to improve it’s heating and cooling throughout the year.
After we addressed the insulation of their home, we installed James Hardie ColorPlus® fiber cement siding in Grey Slate with Arctic White trim. James Hardie offers ColorPlus® Board & Batten. We installed Board & Batten in the front of the home and Cedarmill HardiPlank® in the back of the home. Fiber cement siding also helps improve the insulative value of any home because of the quality of the product and how durable it is against Colorado’s harsh climate.
We also installed James Hardie beaded porch panel for the ceiling above the front porch to complete this home exterior make over. We think that this 1970s ranch home looks like a dream now with the full exterior remodel. What do you think?
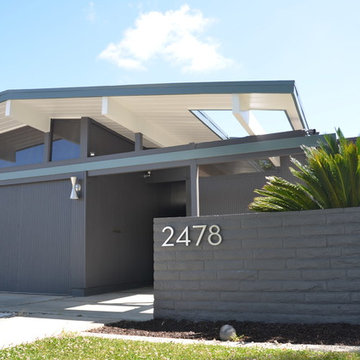
12" Palm Springs Aluminum Modern House Numbers (modernhousenumbers.com)
Available in 4”, 6”, 8”, 12” or 15” high. Aluminum numbers are 3/8” thick, brushed aluminum with a high quality clear coat, and a ½” standoff providing a subtle shadow.
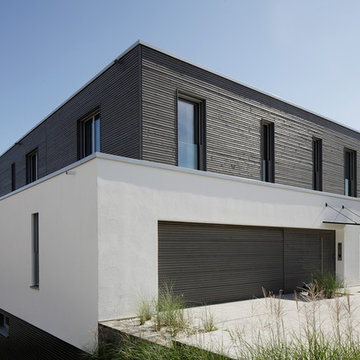
Von der Straße präsentiert sich der puristische Kubus verschlossen, doch genau das Gegenteil ist in Richtung Garten der Fall.
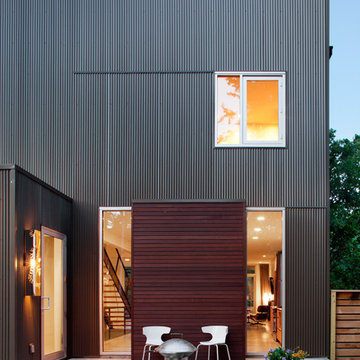
Architecture by: 360 Architects
Photos taken by:
ERIC LINEBARGER
lemonlime photography
website :: lemonlimephoto.com
twitter :: www.twitter.com/elinebarger/
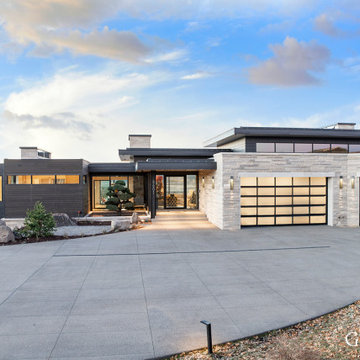
The views, outdoor lighting, landscaping, and driveway of this modern mountain home blend seamlessly to create a cohesive, inviting space.
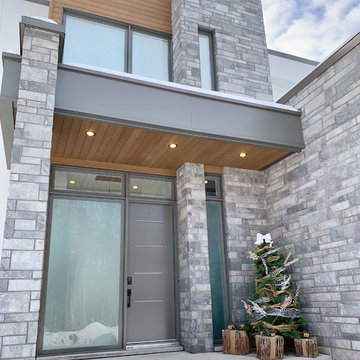
Äkta Collection Pine Wood siding
Color : Portobello
Profile : 306
https://www.justedupin.com/collection-akta/
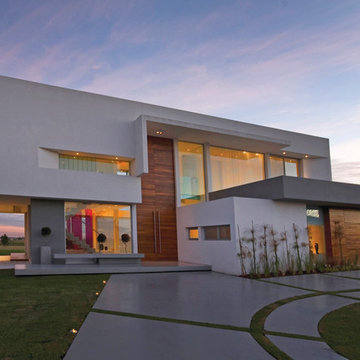
Concrete House (2010)
Project, Works Management and Construction
Location Los Pintores Gated Neighborhood, El Nacional Country Club, General Rodriguez, Buenos Aires, Argentina
Total Area 488 m²
Photo Luis Abregú
Principal> Arq. Alejandro Amoedo
Lead Designer> Arq. Lucas D’Adamo Baumann
Project Manager > Luis Brazzola
Collaborators > Federico Segretin Sueyro, Nicolas Villoria
The land’s characteristics made it possible to plan the design of this weekend house through vast glass façades that are benefited by the empty area surrounding it and integrate large visual fields towards the golf course and the immediate environment. The access to the house features a paneling made of lapacho boards set horizontally. The house is organized around a very simple layout, composed of two crossed volumes: the first one runs parallel to the front, floating over the sitting room and the second one runs perpendicular to the former and supported on the only side that has a nearby neighbor.
From the double-height hall, access is gained to the public areas aligned on the rear façade with open views onto the golf course. The sitting room, dining room, kitchen and barbecue area may be fully integrated by means of movable panels to create a suitable space for social gatherings. The access area is completed with a toilet and a home theater room that leads us to the staircase, made in concrete, from which we get to the master suite and the children’s area. This sector is made up of two en-suite bedrooms and a common playroom separated from the parents’ area by the double height and connected by means of a steel and glass bridge.
The ground floor is completed with the service area, made up of a roofed double garage, laundry, storage area, machine room, service bedroom, bathroom and changing room for the pool.
Exclusive graphic applications supplied by the company Hachetresele were designed for the toilet, kitchen and home theater room in this house, thus incorporating graphic design to the proposed architecture and emphasizing the customization of its rooms.
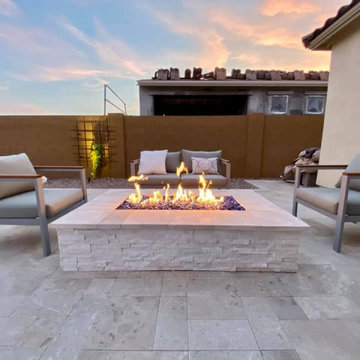
The creamy white of both the pavers and firepit in this Eastmark, AZ home contrast nicely with the natural surroundings. The patio looks bright, thanks to the tan-colored brick wall. The gray outdoor furniture also helps to both highlight the pavers and firepit while adding a nice contrast.
Modern Grey House Exterior Ideas and Designs
5
