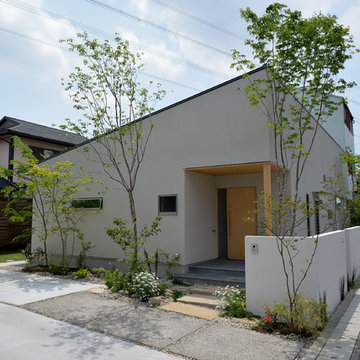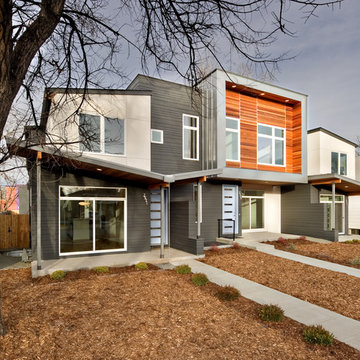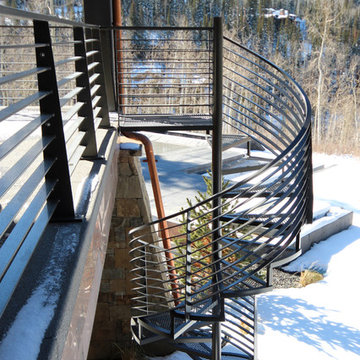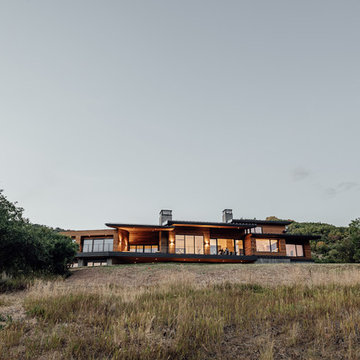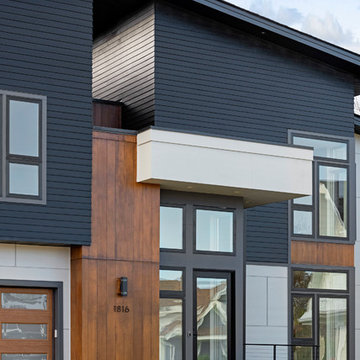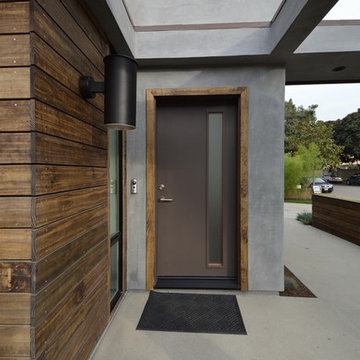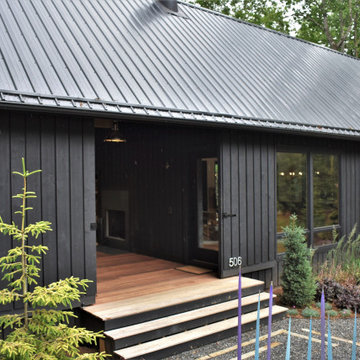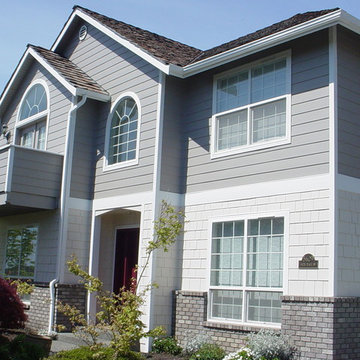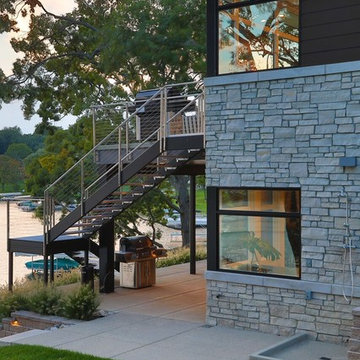Modern Grey House Exterior Ideas and Designs
Sort by:Popular Today
21 - 40 of 8,227 photos

This modern new construction home was completed using James Hardie siding in varying exposures. The color is Cobblestone.
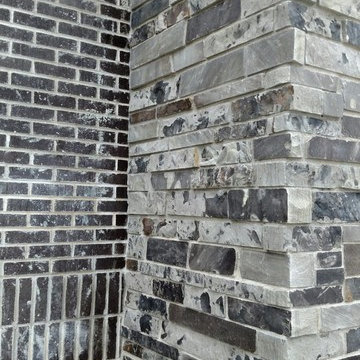
Corinthian real thin stone veneer from the Quarry Mill adds a sleek and modern touch to this exterior pillar. Corinthian stone brings a calm range of whites, grays, and blacks with a touch of tans to your stone project. The various sizes of the rectangular stones help this natural stone veneer look great on any project.
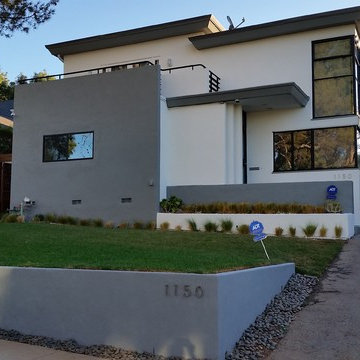
Power washed entire building to clean all surfaces of loose dirt, dust, grime and contaminants
Sanded to remove all loose paint
Removed loose window putty and glazed windows with new material
Trenched the entire perimeter to protect from water penetrating the building.
Sprayed chemical solution to kill mold, mildew and prevent musty odors.
Opened up stucco cracks, refilled and blended the texture to match existing stucco.
Caulked around windows and where the stucco meets the under-hang.
Covered project area with paper, plastic and canvas drops to catch paint drips,sprays and splatters
Applied primer to repaired areas which insured uniform appearance and adhesion to the finish top coat.
Sanded window sills and frames with multiple grits of sand paper to eliminate old paint and achieve a smooth paint ready surface.
Applied (2) finish coats on stucco,windows,doors,trim, gutters, railing and fascia

The brief for this project was for the house to be at one with its surroundings.
Integrating harmoniously into its coastal setting a focus for the house was to open it up to allow the light and sea breeze to breathe through the building. The first floor seems almost to levitate above the landscape by minimising the visual bulk of the ground floor through the use of cantilevers and extensive glazing. The contemporary lines and low lying form echo the rolling country in which it resides.
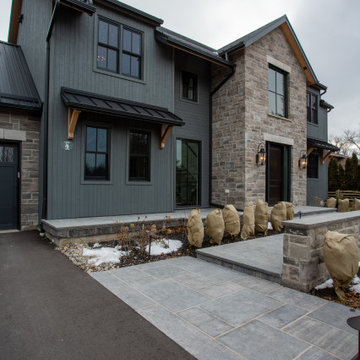
As a rebuild from the ground floor, this house was converted from a 1980's bungalow to a stunning two-storey modern farmhouse. A growing family of five was looking for more living space with a clean and simple design that captured a better view of the outdoors. The renovation included the entire main floor plus a second floor with 4 bedrooms, a kids bathroom and master ensuite. The home's style offers a traditional farmhouse feel from the exterior architectural details and material to the bedroom shiplap ceiling. Modern influences can be seen in the large, black windows that reveal a more contemporary interior. An open-concept main floor connects a large double height foyer flanked with windows showcasing the baby grand piano, open riser stairs, living room, and the dining area which focuses onto the back landscape, pool, and cabana. By being able to bring the outdoors aesthetic indoors, the family was amazed by the transformation and how the dark shell exterior contrasted the bright interior spaces.

Working with repeat clients is always a dream! The had perfect timing right before the pandemic for their vacation home to get out city and relax in the mountains. This modern mountain home is stunning. Check out every custom detail we did throughout the home to make it a unique experience!
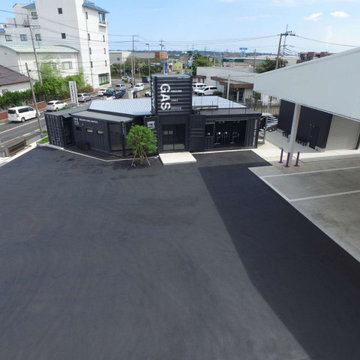
潮来市の運送業界コーディネーター業の事務所。
40ftと20ftコンテナの複数使いです。
コンテナを立てて使ったり、事務所の中にもコンテナの特徴である扉を活かしていたり、コンテナハウス2040.jpのフルオーダーならではの斬新なデザインです。

This 1970s ranch home in South East Denver was roasting in the summer and freezing in the winter. It was also time to replace the wood composite siding throughout the home. Since Colorado Siding Repair was planning to remove and replace all the siding, we proposed that we install OSB underlayment and insulation under the new siding to improve it’s heating and cooling throughout the year.
After we addressed the insulation of their home, we installed James Hardie ColorPlus® fiber cement siding in Grey Slate with Arctic White trim. James Hardie offers ColorPlus® Board & Batten. We installed Board & Batten in the front of the home and Cedarmill HardiPlank® in the back of the home. Fiber cement siding also helps improve the insulative value of any home because of the quality of the product and how durable it is against Colorado’s harsh climate.
We also installed James Hardie beaded porch panel for the ceiling above the front porch to complete this home exterior make over. We think that this 1970s ranch home looks like a dream now with the full exterior remodel. What do you think?
Modern Grey House Exterior Ideas and Designs
2

