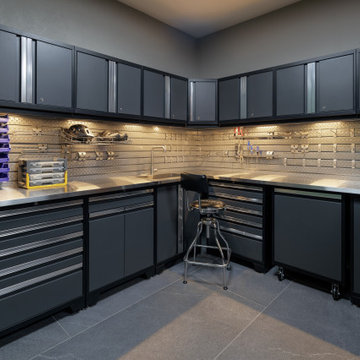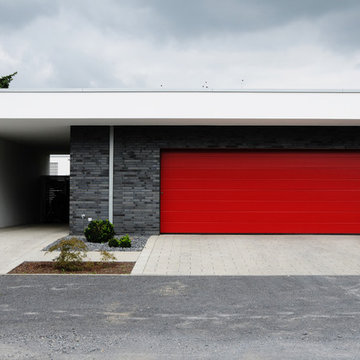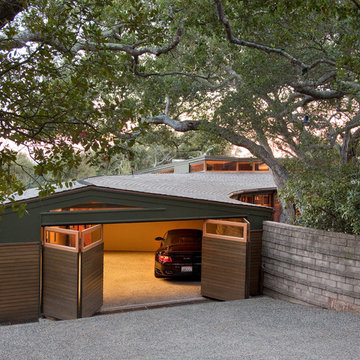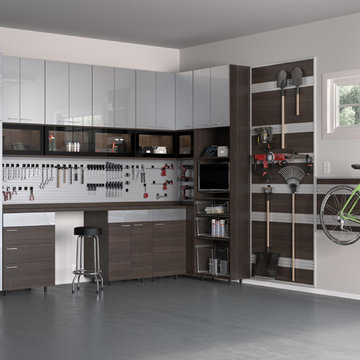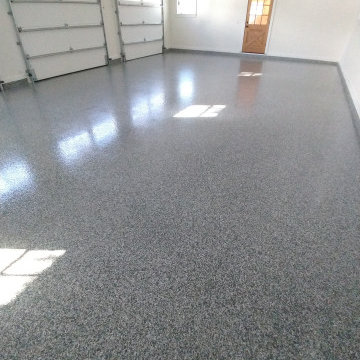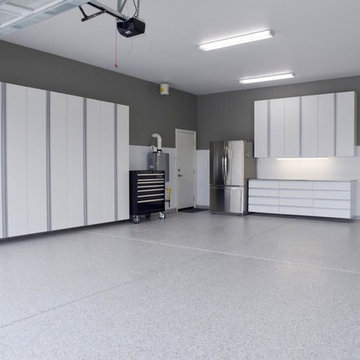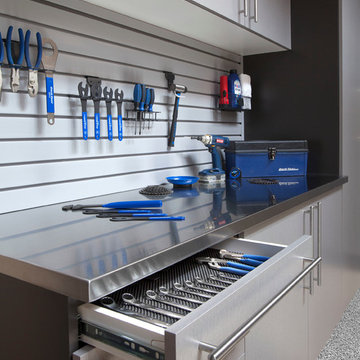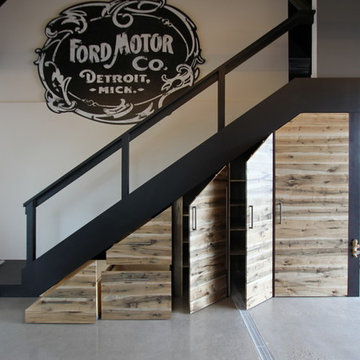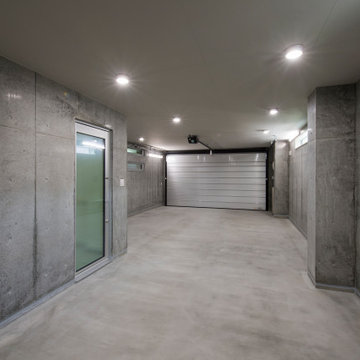Modern Grey Garage Ideas and Designs
Refine by:
Budget
Sort by:Popular Today
61 - 80 of 1,861 photos
Item 1 of 3
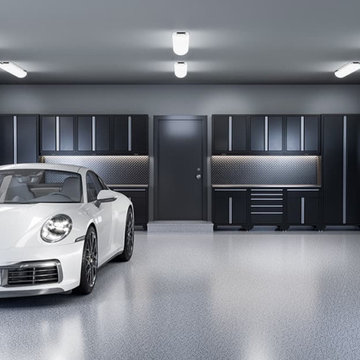
Midnight is an alluring combination of black, grey, and white shades, emphasizing a sense of elegance and simplicity for modern sophistication. The Garage Living Designer Series is a collection of exclusive garage designs inspired by and created for you.
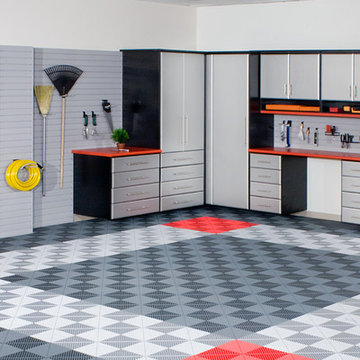
A clean style incorporating convenient wall accessories for easy access to your most frequently used items. Also, featuring custom designed carport tile for easy cleaning.
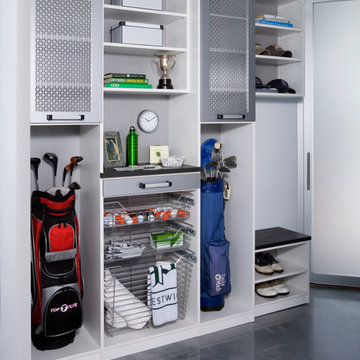
People mistakenly neglect their garages typically because no guests go in there. It’s very tempting to stash boxes in this out-of-the-way spot. At transFORM, we’re experts in turning your unused garages into modern and efficient storage spaces. This golf inspired unit was designed in a white melamine with brushed aluminum thermofoil drawers and doors and black melamine accents throughout. This unit features a handy bench with shoe shelving, sliding chrome baskets and aluminum grill inserts on the cabinet doors for ventilation. The bench top was made from a rock hard mica, which will withstand everyday wear and tear while you accomplish your home projects. Sliding chrome baskets are used to store everyday items like towels and sports gear. These accessories slide out and can be easily adjusted to accommodate the seasonal changes in your activities. High quality cabinets with grill insert ventilation are used to safely stow yard, car, and home maintenance supplies. Strong adjustable shelving was also installed to hold large, bulky items and free-up floor space. Adjustable shelves allow you to change the configuration as your storage needs evolve. Durable epoxy floors were also installed as they are moisture resistant and easy to clean. An efficient and effective lighting system was added to brighten up the works area while adding comfort and convenience to your space.
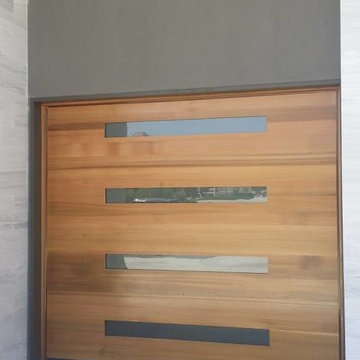
The Long's Peak, our custom, clear cedar-sided garage door featuring obscured glass windows
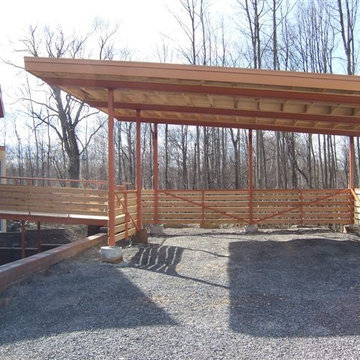
Outdoor car port structure constructed from Steel I beams and posts. Bridge was added in for client to be able to walk from the side door of their house directly to their protected vehicles.
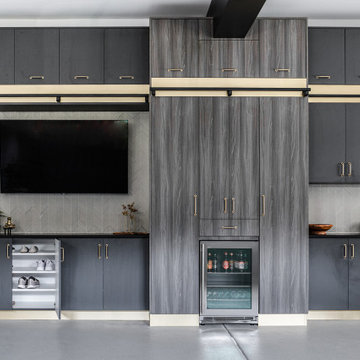
Welcome to the most gorgeous garage you’ve ever seen…✨
Our homeowner had an incredible vision for this project: the ultimate storage & hangout space.
Complete with laminate cabinets, brass hardware/toe kicks, wallpaper, tile, and a library ladder; it doesn’t get more luxury than this!
Thinking of renovating your garage? Submit an inquiry through the link in our bio to get started!
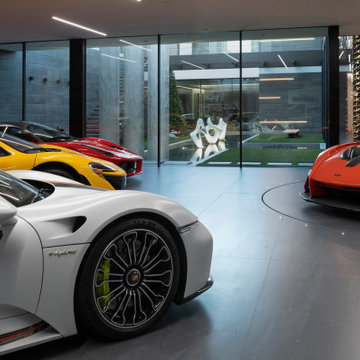
Serenity Indian Wells glass wall modern mansion luxury car garage. Photo by William MacCollum.
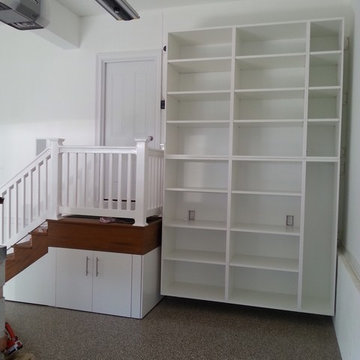
This is the after. The customer wanted the stairway area finished and made to match the cabinets. Also notice we cut out access for the outlets. We had previously done the floor with Sika brand epoxy and Quartzsite decorative flake finish.
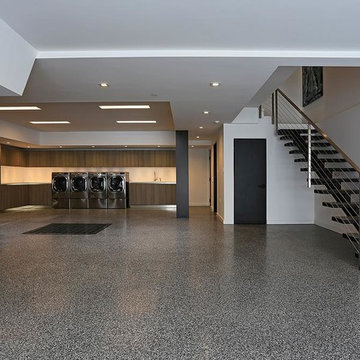
Within walking distance from the heart of the Sunset Strip, this multi-million dollar mansion is getting a modern makeover. Fully redesigned, the Hollywood home will comprise of five (5) bedrooms, eight (8) bathrooms, floor-to-ceiling glass curtain walls, theater room, infinity pool, and pool house.Los Angeles, CA 90069
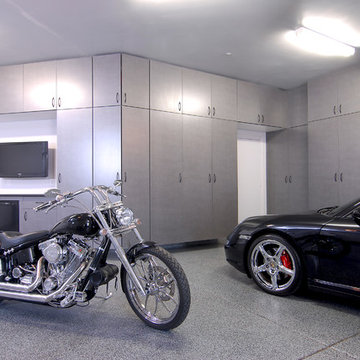
Garages are historically over-crowded and under-used. With planned storage and organization, your garage will become valuable living space. Customize with color and accessories to create your ideal garage.
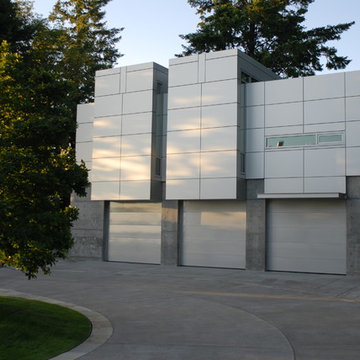
The Lakota Residence occupies a spectacular 10-acre site in the hills above northwest Portland, Oregon. The residence consists of a main house of nearly 10,000 sf and a caretakers cottage/guest house of 1,200 sf over a shop/garage. Both have been sited to capture the four mountain Cascade panorama plus views to the city and the Columbia River gorge while maintaining an internal privacy. The buildings are set in a highly manicured and refined immediate site set within a largely forested environment complete with a variety of wildlife.
Successful business people, the owners desired an elegant but "edgey" retreat that would accommodate an active social life while still functional as "mission control" for their construction materials business. There are days at a time when business is conducted from Lakota. The three-level main house has been benched into an edge of the site. Entry to the middle or main floor occurs from the south with the entry framing distant views to Mt. St. Helens and Mt. Rainier. Conceived as a ruin upon which a modernist house has been built, the radiused and largely opaque stone wall anchors a transparent steel and glass north elevation that consumes the view. Recreational spaces and garage occupy the lower floor while the upper houses sleeping areas at the west end and office functions to the east.
Obsessive with their concern for detail, the owners were involved daily on site during the construction process. Much of the interiors were sketched on site and mocked up at full scale to test formal concepts. Eight years from site selection to move in, the Lakota Residence is a project of the old school process.
Modern Grey Garage Ideas and Designs
4
