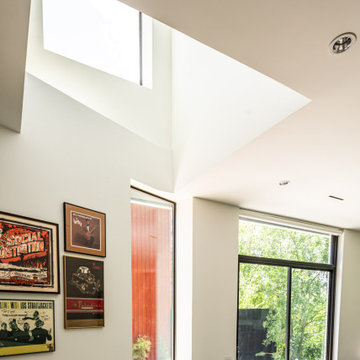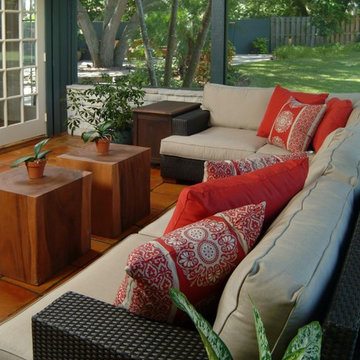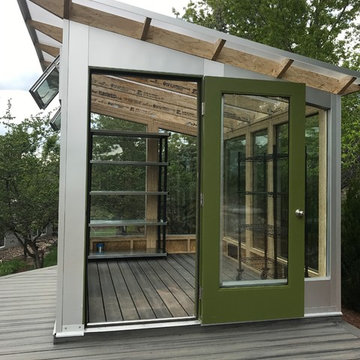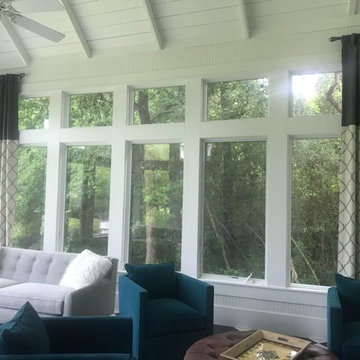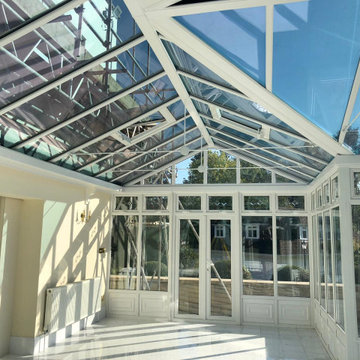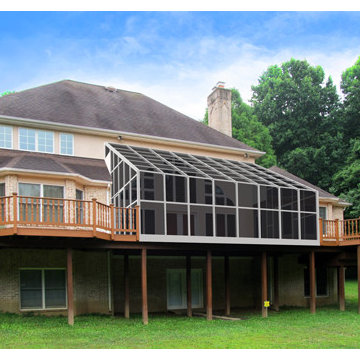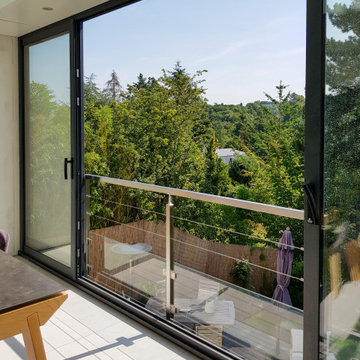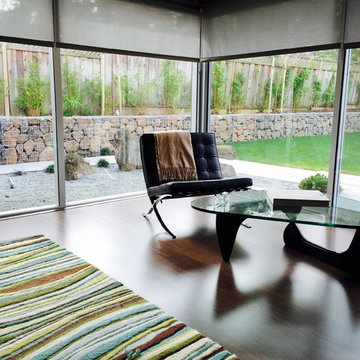Modern Green Conservatory Ideas and Designs
Refine by:
Budget
Sort by:Popular Today
101 - 120 of 618 photos
Item 1 of 3
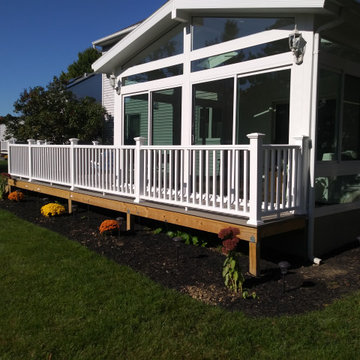
Rain or shine, a cathedral sunroom and deck can be the perfect thing to help you make the best of your time outdoors!
Here is one we've completed this last season right here in the Capital Region!
Learn more at http://www.sterlinghomesolutions.us/home.html
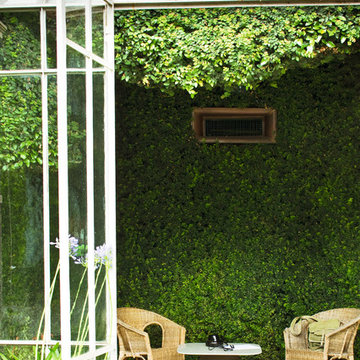
Serralunga 2017 Collection.
Loulou occasional tables designed by Michel Boucquillon.
Available through Linea, Inc. in Los Angeles.
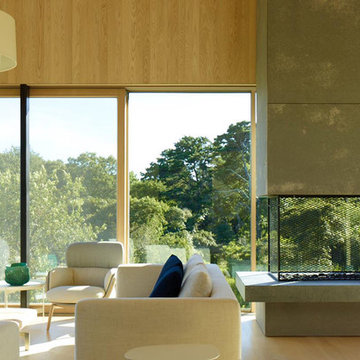
This custom fireplace design was client's vision that came to life and accomplished what the client desired, which was to provide a focal point in the room and add warmth to the space. The fireplace features dramatic and vibrant real fire flame and is especially enjoable because of its location in the room and because there is no glass installed around it. This custom fireplace is designed with three open sides and two linear ribbon flame fires about thirty six inches long, covered with crushed black glass to enhance flame pattern. Collection hood was installed and suspended at the top, which connected to proper-sized vent system and power vent fan to ensure proper draft.
This appliance is a custom built decorative gas fireplace. The custom outdoor fireplace is rated for use with propane only and exhausts through a power vented 14” B-vent flue. The fireplace controls are designed to ensure that the exhaust fan has established an adequate draft via a pressure switch prior to initiating the pilot gas ignition sequence. This custom fireplace was approved by to the requirements contained in ANSI Z21.50-2014 “Vented Gas Fireplaces” standard. The investigation began on April 19, 2016 and concluded on April 29, 2016. The following non-destructive tests required by the applicable product standard were conducted with satisfactory results.
Interlock systems
Input manifold pressures
Temperature
Functionality
The main burner tray is made of 16 gauge low carbon steel. Burners are easily removable, without the use of special tools, for repair and cleaning. The burner tray is readily accessible and designed so that one person can perform the removal and replacement unassisted. The burner is installed in a granite surround which is capable of supporting more than 300 lbs. The fireplace has an induced draft and the design is such as to prevent gas flow to the main burners and pilot burners in the event the blower providing the draft becomes inoperative. A pressure switch is used to achieve this. All controls are accessible for normal servicing and functional adjustment in position and are replaceable during normal servicing. Removal of an access panel to secure access to the control compartment is employed. Each appliance is equipped with an automatic gas ignition system which provides for ignition of main burner gas by means of proved pilot. If the presence of the pilot is not proved, automatic shut-off of pilot and main burner gas. The design of the custom fireplace is such that the flue gases from all burners are carried out of the appliance through a single flue outlet. The fireplace is equipped with a vent safety shut-off system designed to shut off main burner gas in the event the appliance venting system is blocked. The pressure switch device complies with a nationally recognized standard. The design of an electrically operated vent damper device and the control system are such that the damper is in the open position at all times that gas is flowing to the main burner. The firepalce is equipped with an automatic valve which controls both the pilot burner and the main gas.
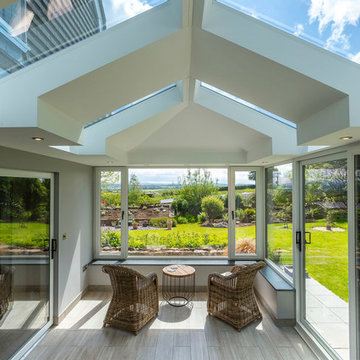
A warm roof extension installed by Bude Windows in St Giles on the Heath, Cornwall
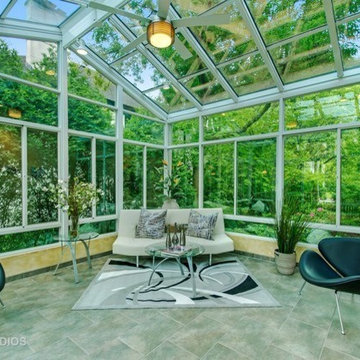
The sunroom was staged to take advantage of the entire square footage. The perfect place to relax all year round!
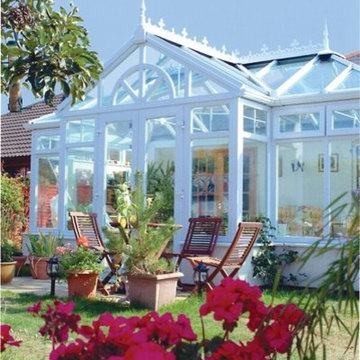
P-Shape can conservatories combine for example, a Lean-To and a Victorian, to create a versatile style that can be used a two different living areas. Due to the proportions needed to achieve the P-Shape, this style is better suited to large properties, giving an impressive result.
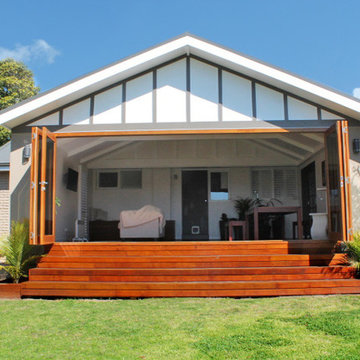
The owners of this seventies-built home in Mt Eliza wanted a fresh and modern lift to their sleepy backyard area, and sought to maximise their internal living areas, but in a way that made it appear that the ‘new’ room had always been there. The sunroom was designed so it can be accessed from two existing exit doors, Merbau decking and additional walls were built. Bi-fold doors were also added to create a place of tranquility in the winter and an Alfresco (of sorts) in the summer.
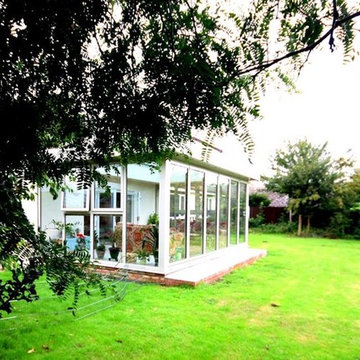
This cutting edge innovative conservatory shows what can be created when client, designer and manufacturer come together.
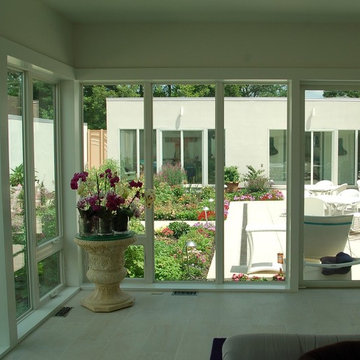
The homeowner of this modern home in St. Louis wanted to build a minimalist architectural-style home to provide a clean and simple backdrop for her art collection. The design of the home called for windows that would provide a balanced natural light for the interior with large expanses of glass. According to architect Jeff Day, “St. Louis is notorious for 40+ degree changes in a single day. I needed a high-performance, sustainable window with an excellent energy-efficiency rating that would enhance the home’s minimalist style.”
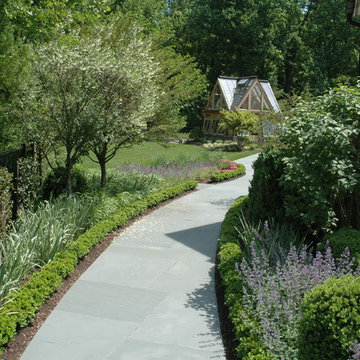
The landscape designer skillfully integrated this custom designed, freestanding greenhouse into the landscape by artistically incorporating a stone garden wall into the room itself.
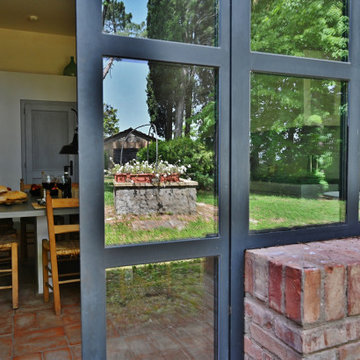
Dettaglio della vetrata, l'infisso è in metallo nero e si vede riflesso il giardino con il pozzo in mattoni
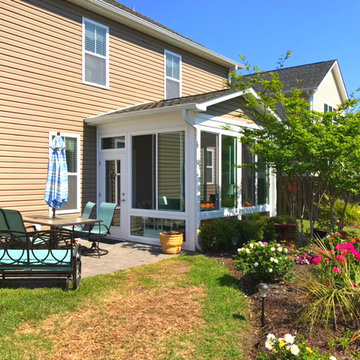
A sunroom addition can look seamless and as if it was part of the original structure if done correctly. We have done many additions over the past 35 years, several of which look like this one. We started off with a concrete slab and added an insulated roof, glass windows, and electricity. Now this space is complete and ready to use year-round!
Modern Green Conservatory Ideas and Designs
6
