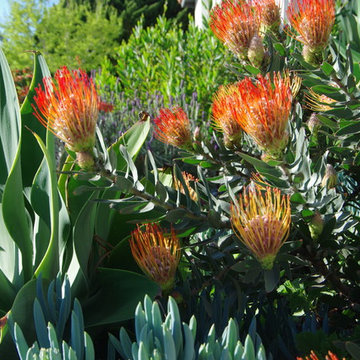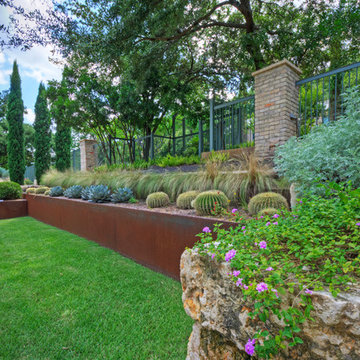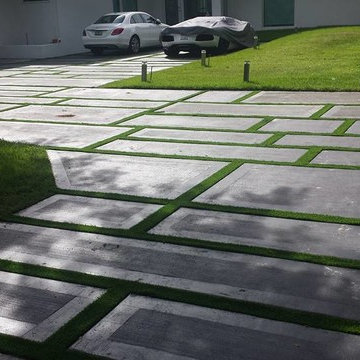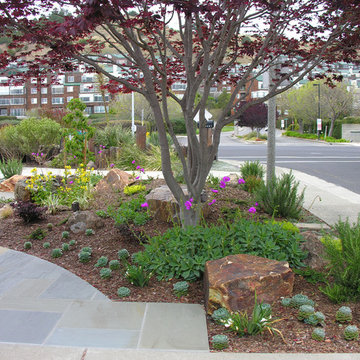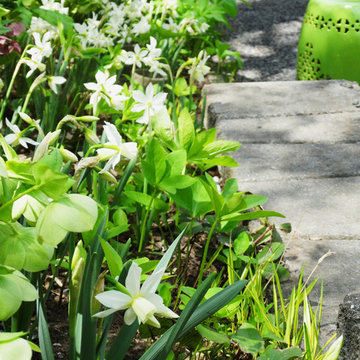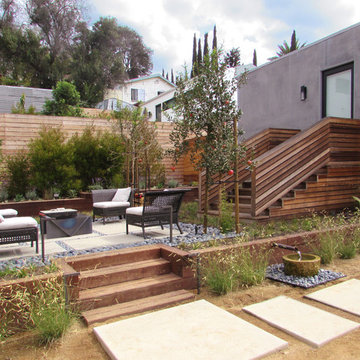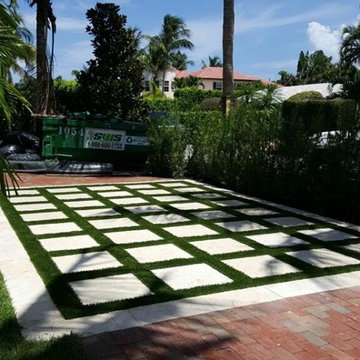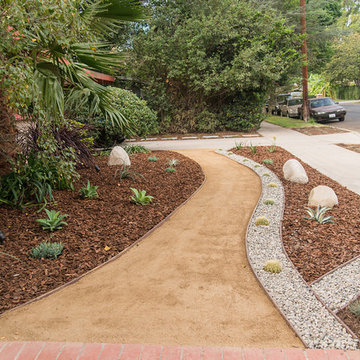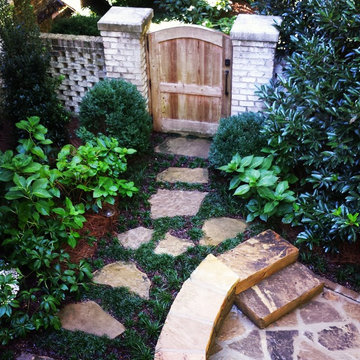Modern Garden for Spring Ideas and Designs
Refine by:
Budget
Sort by:Popular Today
21 - 40 of 2,249 photos
Item 1 of 3
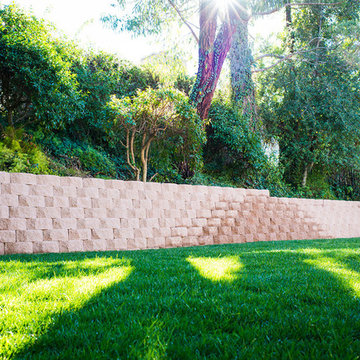
This backyard installation includes:
New segmented concrete retaining wall, new grass lawn and new high efficiency rotary nozzle sprinkler heads that can be retrofit to existing systems to decrease water usage and waste.
Prime Gardens has extensive experience custom retaining walls, sprinkler, drainage, and irrigation systems in Los Angeles and throughout Southern California.
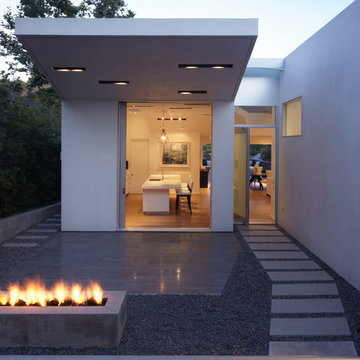
Arrival sequence into house on pathway of concrete pavers through gravel courtyard.
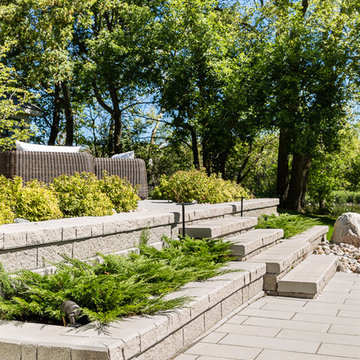
Define your backyard with the distinct edge of our Pisa2 walls. It has a split face look that creates a clean, classic appearance and a tapered design that allows versatility for straight or curved walls. It allows for gravity walls up to 4 feet in height and engineered walls upwards of 30 feet high.
Photo: Barkman Concrete Ltd.
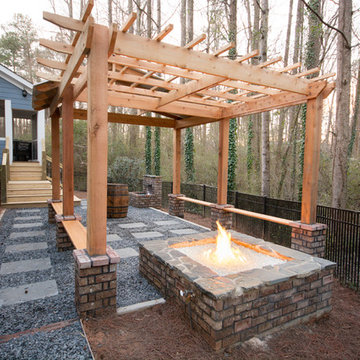
A great example of how a compact backyard can be turned into a beautiful outdoor haven. With a creative approach, this small space now boasts all the main features on the client's wish list: pergola, gas fire pit, water feature and covered patio area.
The square, horizontal/vertical layout gives a modern feel, which is merges with its wooded surroundings thanks to a combination of wood, brick, stone and slate. The height of the pergola frames the landscape and creates a cosy atmosphere under the surrounding tall trees.
Kristin Karch
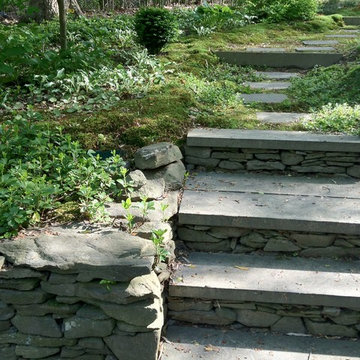
Clean lines and a refined material palette transformed the Moss Hill House master bath into an open, light-filled space appropriate to its 1960 modern character.
Underlying the design is a thoughtful intent to maximize opportunities within the long narrow footprint. Minimizing project cost and disruption, fixture locations were generally maintained. All interior walls and existing soaking tub were removed, making room for a large walk-in shower. Large planes of glass provide definition and maintain desired openness, allowing daylight from clerestory windows to fill the space.
Light-toned finishes and large format tiles throughout offer an uncluttered vision. Polished marble “circles” provide textural contrast and small-scale detail, while an oak veneered vanity adds additional warmth.
In-floor radiant heat, reclaimed veneer, dimming controls, and ample daylighting are important sustainable features. This renovation converted a well-worn room into one with a modern functionality and a visual timelessness that will take it into the future.
Photographed by: place, inc
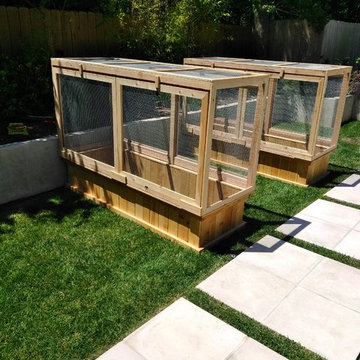
Cedar 4'x8'x18"High gardens with hardware cloth covers and 4 removable doors for easy access.
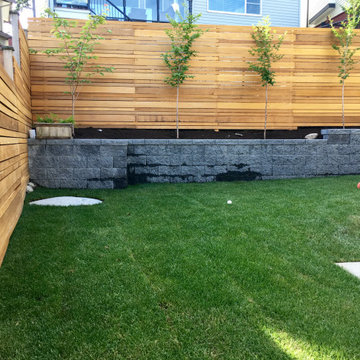
The taller fence offers much greater privacy from upslope neighbors, and "de-clutters" the corner, making for a far more calming and streamlined view

MALVERN | WATTLE HOUSE
Front garden Design | Stone Masonry Restoration | Colour selection
The client brief was to design a new fence and entrance including garden, restoration of the façade including verandah of this old beauty. This gorgeous 115 year old, villa required extensive renovation to the façade, timberwork and verandah.
Withing this design our client wanted a new, very generous entrance where she could greet her broad circle of friends and family.
Our client requested a modern take on the ‘old’ and she wanted every plant she has ever loved, in her new garden, as this was to be her last move. Jill is an avid gardener at age 82, she maintains her own garden and each plant has special memories and she wanted a garden that represented her many gardens in the past, plants from friends and plants that prompted wonderful stories. In fact, a true ‘memory garden’.
The garden is peppered with deciduous trees, perennial plants that give texture and interest, annuals and plants that flower throughout the seasons.
We were given free rein to select colours and finishes for the colour palette and hardscaping. However, one constraint was that Jill wanted to retain the terrazzo on the front verandah. Whilst on a site visit we found the original slate from the verandah in the back garden holding up the raised vegetable garden. We re-purposed this and used them as steppers in the front garden.
To enhance the design and to encourage bees and birds into the garden we included a spun copper dish from Mallee Design.
A garden that we have had the very great pleasure to design and bring to life.
Residential | Building Design
Completed | 2020
Building Designer Nick Apps, Catnik Design Studio
Landscape Designer Cathy Apps, Catnik Design Studio
Construction | Catnik Design Studio
Lighting | LED Outdoors_Architectural
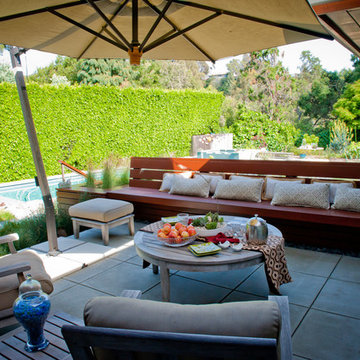
This built-in bench provides ample seating, matches the home's sorrel trim, and provides protection from the garden's signifiant level change. California native grasses border the patio, adding greenery that makes the seat color pop.
Photo: Lesly Hall Photography
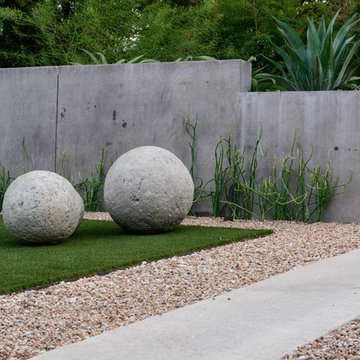
A concrete garden wall serves as a planter and provides privacy to the interior courtyard from the street.
Photographer: Greg Thomas, http://optphotography.com/
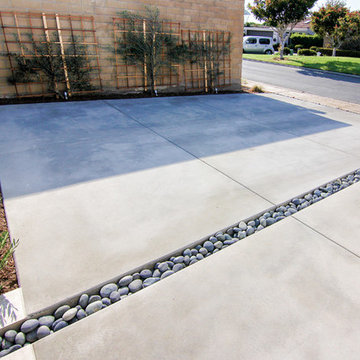
Photos Taken by Louis Pescevic
Concrete with a Sandblast Application - 6" beach pebble trim
Modern Garden for Spring Ideas and Designs
2
