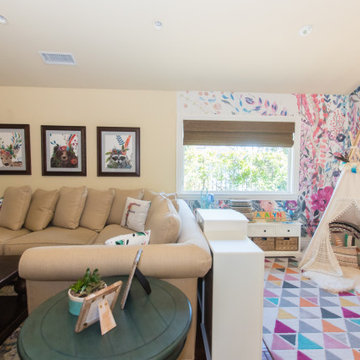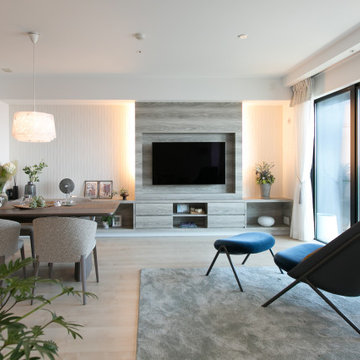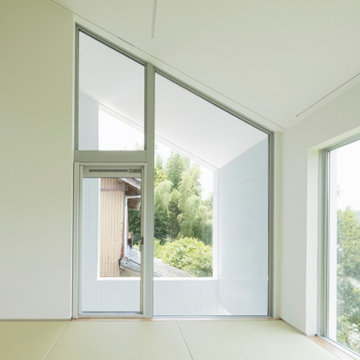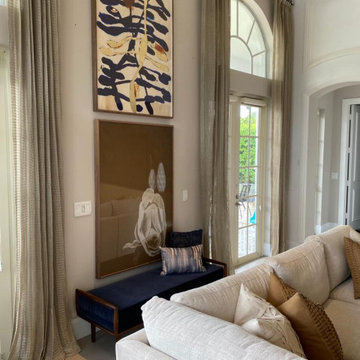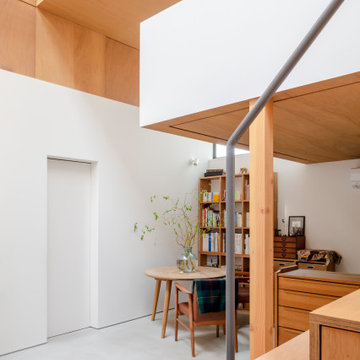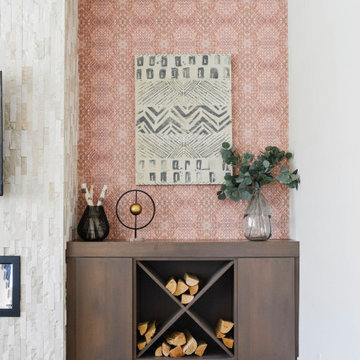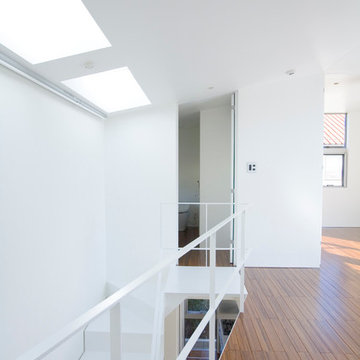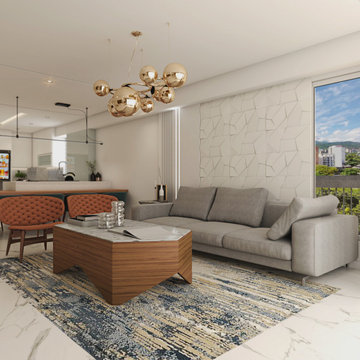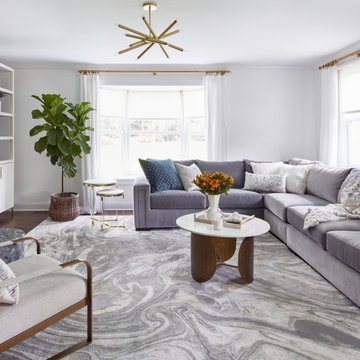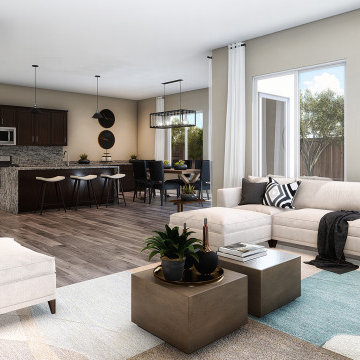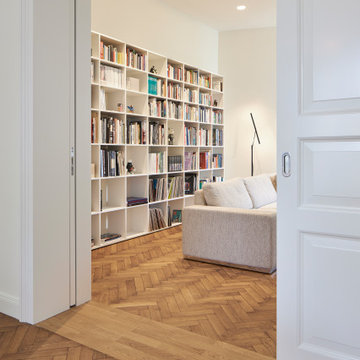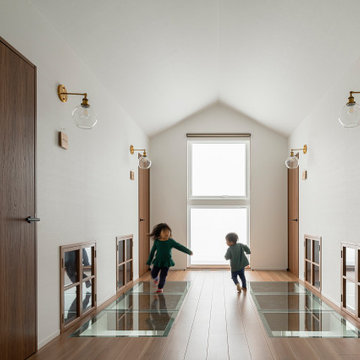Modern Games Room with Wallpapered Walls Ideas and Designs
Refine by:
Budget
Sort by:Popular Today
61 - 80 of 413 photos
Item 1 of 3
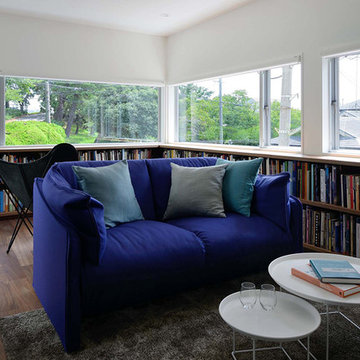
リビング隅の図書室のようなラウンジ。横長のコーナーウインドウを通して、はす向かいの公園の緑を望みながらゆっくりと本を読むことができます。この窓高さは、外観や他のインテリア同様、建設前にBIM(3次元CAD)モデルでシミュレーションして調度良い高さを決定しています。
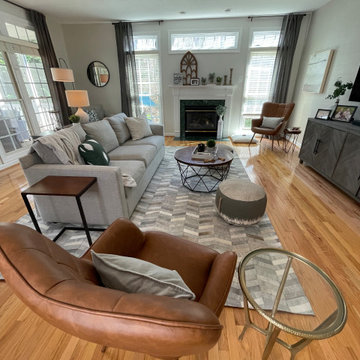
Family friendly and cozy! This busy family needed help styling their new home. My goal was to mix dads modern style with mom's farmhouse style. Both wanted light and airy. Mission accomplished! Our first step was to remove the previous homeowners wall-built ins. New white walls and gorgeous grass cloth wallpaper accent wall sets the mood. Designating several spaces allows the entire family to use. New Create & Barrel furniture adds a chic and modern style while accents add a relaxing farmhouse design. We hung new linen curtains high to accent all of the great windows in the room. I LOVE the new rug we selected to anchor the room. Much needed additional lighting is solved stylish new lamps. The beautiful emerald marble fireplace surround is coordinated with fun modern green pillows. The new large television is balanced with a chic gray media cabinet. My client's first words at their reveal- "Ya, I could not have done this, love it!"
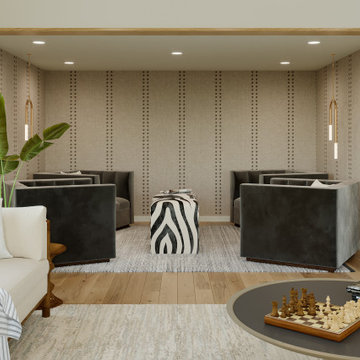
This modern home nestled in the beautiful Los Altos Hills area is being remodeled both inside and out with a minimalist vibe to make the most of the breathtaking valley views. With limited structural changes to maximize the function of the home and showcase the view, the main goal of this project is to completely furnish for a busy active family of five who loves outdoors, entertaining, and fitness. Because the client wishes to extensively use the outdoor spaces, this project is also about recreating key rooms outside on the 3-tier patio so this family can enjoy all this home has to offer.
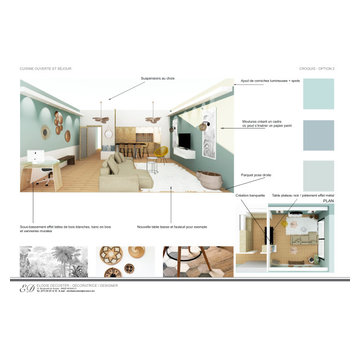
La demande client est de personnaliser un espace plutôt neutre, et d'optimiser la cuisine donnant sur le séjour. Ils aiment le style moderne, scandinave et bord de mer. Les couleurs demandées sont le jaune, le bleu et le blanc. Ils n'aiment pas le carrelage et souhaitent poser du parquet de l'entrée en passant par la cuisine ainsi que dans le séjour.
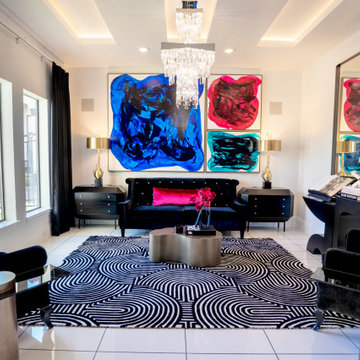
The 8,000 sq. ft. Riverstone Residence was a new build Modern Masterpiece overlooking the manicured lawns of the prestigious Riverstone neighborhood that was in need of a cutting edge, modern yet classic spirit.'
The interiors remain true to Rehman’s belief in mixing styles, eras and selections, bringing together the stars of the past with today’s emerging artists to create environments that are at once inviting, comfortable and seductive.
The powder room was designed to give guests a separate experience from the rest of the space. Combining tiled walls with a hand-painted custom wall design, various materials play together to tell a story of a dark yet glamorous space with an edgy twist.
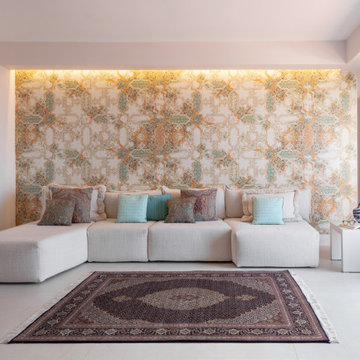
Cenni allo stile classico e mobili del design italiano, dialogano con tessuti e carte parati all’interno di ambienti dalla scenografia minimal, una casa cucita letteralmente su misura per la committenza.
La carta da parati posta sul fondo del grande salone fa da cornice al divano realizzato su progetto in linone dalle linee essenziali e sedute con tagli obliqui e sviluppi irregolari, su di esso il ridondante accavallarsi di tweed, arabeschi, velluti e colori dei cuscini multiforme
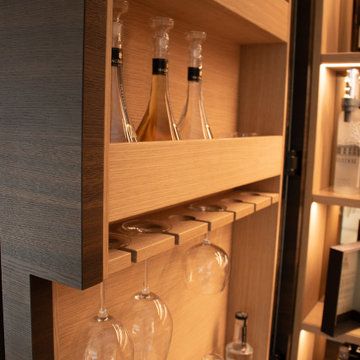
Detail Barschranktür. Man sieht den filigranen Beschlag, sowie den speziell an die Gläser angepassten Einsatz. Die LED-Beleuchtung erhellt den gesamten Schrank.
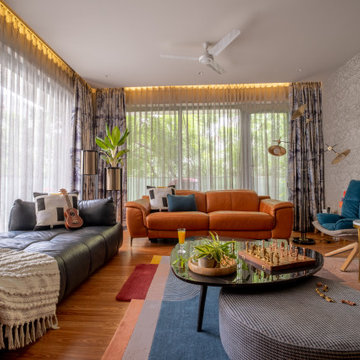
The perfectly designed lounge for that fun evening with friends or family movie time. With glass windows/doors on two walls, this lounge is perfect for that brunch get-together as well. Ample sunlight makes the room even more vibrant. The upholstery is a mix of grey, tan and blue to add that fun element to the room
Modern Games Room with Wallpapered Walls Ideas and Designs
4
