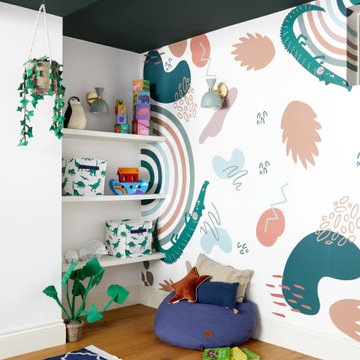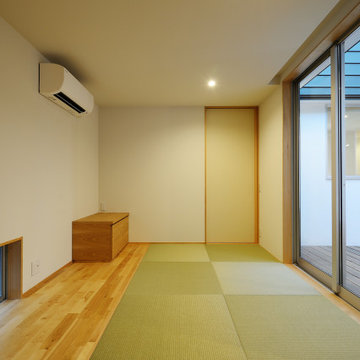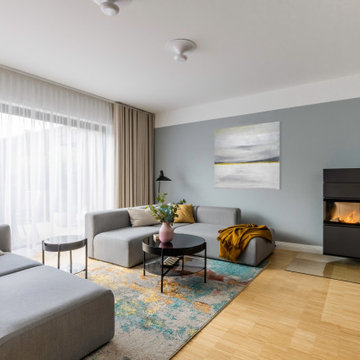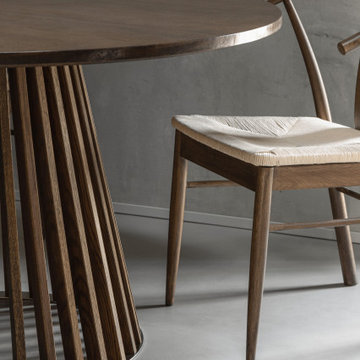Scandinavian Games Room with Wallpapered Walls Ideas and Designs
Refine by:
Budget
Sort by:Popular Today
1 - 20 of 149 photos
Item 1 of 3

Vista del soggiorno con tavolo da pranzo tondo, realizzato su nostro disegno. Carta da parti Livingstone Grey, firmata Tecnografica Italian Wallcoverings.

La grande hauteur sous plafond a permis de créer une mezzanine confortable avec un lit deux places et une échelle fixe, ce qui est un luxe dans une petite surface: tous les espaces sont bien définis, et non deux-en-un. L'entrée se situe sous la mezzanine, et à sa gauche se trouve la salle d'eau. Le tout amène au salon, coin dînatoire et cuisine ouverte.
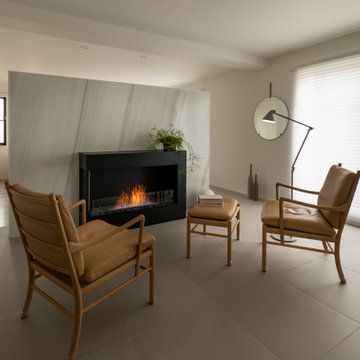
photo by YOSHITERU BABA
寝室と隣り合わせのファミリールーム
暖炉を焚いて家族でゆったり寛げます。
パーティションには関ヶ原石材の大判タイルを使用。
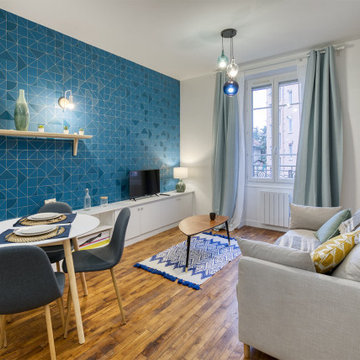
Avant travaux : Appartement vétuste de 65m² environ à diviser pour mise en location de deux logements.
Après travaux : Création de deux appartements T2 neufs. Seul le parquet massif ancien a été conservé.
Budget total (travaux, cuisines, mobilier, etc...) : ~ 70 000€
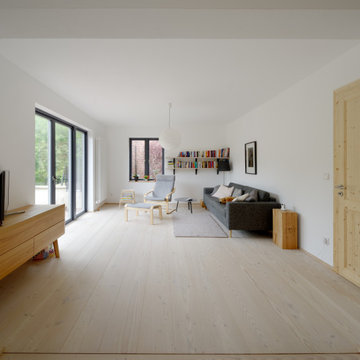
Ein Wohnzimmer wie man es sich wünscht. Durch die Douglasie Dielen von Hiram wirkt der Raum besonders groß und weitläufig. Das helle Holz lädt zum Verweilen ein.
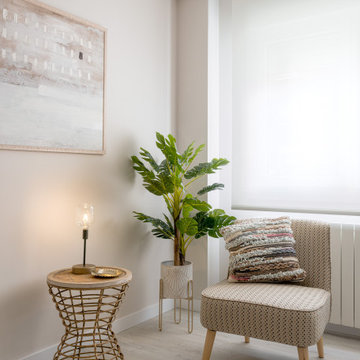
sala de estar con mínimo equipamiento y papel pintado para dar calidez al espacio. Mueble a medida con luz integrada
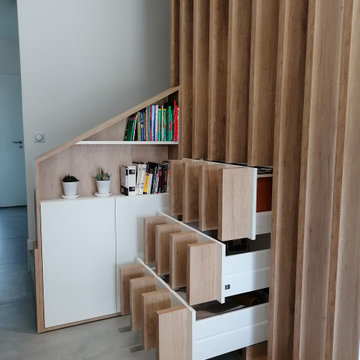
L'aménagement d'une pièce à vivre dans une maison moderne au coeur de Lyon.
La pièce à vivre d'une surface de 40m2 était certes très lumineuse et très spacieuse mais difficile à agencer. Quand il y a trop d’espace on ne sait parfois pas comment disposer les meubles sans laisser des grands vides inutilisés.
Nous avons donc décidé de créer une séparation ajourée au centre de la pièce pour délimiter l’espace salon de l’espace salle à manger. De cette manière le positionnement du mobilier et la circulation se fait naturellement autour de cette élément central.
Il fallait de plus créer un garde corps pour sécuriser l’escalier. Nous avons alors pensé à des lattes de bois verticales du sol au plafond pour fermer la cage d’escalier et un meuble-bureau sous celui pour optimiser l’espace.
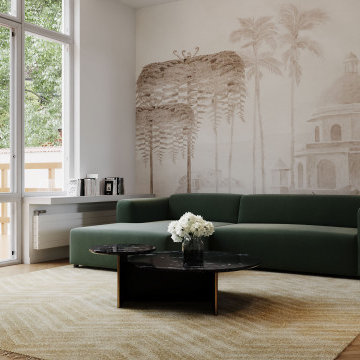
Living_room_design_sits_dark_green_velvet_sofa_brussels_by_isabel_gomez_interiors
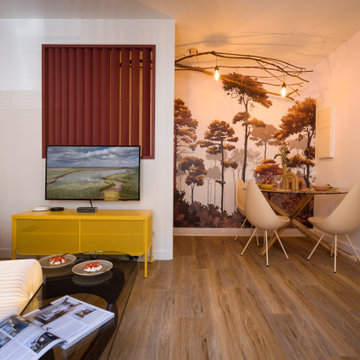
Salon chaleureux, délimité par une zone colorée
Un claustra bois délimite l'entrée, les couleurs s'accordent avec le papier peint, point de départ de la décoration

photo by YOSHITERU BABA
寝室と隣り合わせのファミリールーム
暖炉を焚いて家族でゆったり寛げます。
パーティションには関ヶ原石材の大判タイルを使用。
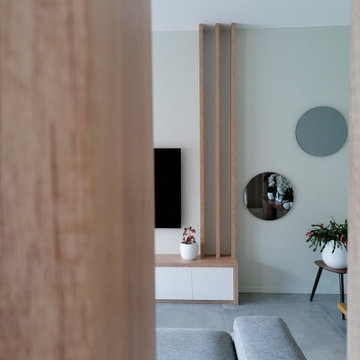
L'aménagement d'une pièce à vivre dans une maison moderne au coeur de Lyon.
La pièce à vivre d'une surface de 40m2 était certes très lumineuse et très spacieuse mais difficile à agencer. Quand il y a trop d’espace on ne sait parfois pas comment disposer les meubles sans laisser des grands vides inutilisés.
Nous avons donc décidé de créer une séparation ajourée au centre de la pièce pour délimiter l’espace salon de l’espace salle à manger. De cette manière le positionnement du mobilier et la circulation se fait naturellement autour de cette élément central.
Il fallait de plus créer un garde corps pour sécuriser l’escalier. Nous avons alors pensé à des lattes de bois verticales du sol au plafond pour fermer la cage d’escalier et un meuble-bureau sous celui pour optimiser l’espace.
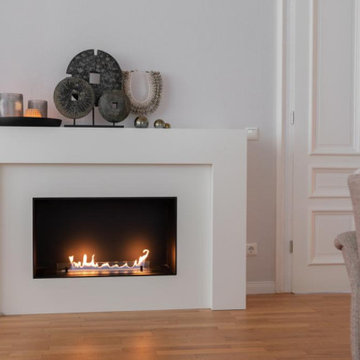
Der Tischler hat einen massangefertigten Umbau gestaltet. IM Umbau befindet sich die gesamte Technik, alles elektronisch gesteuert und wartungsarm.
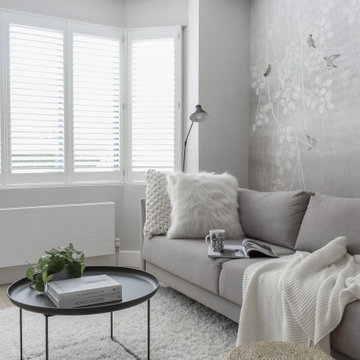
The wishes of these clients were to transform this room into a family TV-room that also had to serve as a guest bedroom when having guests. If possible they also wanted a small workspace and some storage, and the room needed to have a scandi, inviting feel.
After creating some moodboards of which the clients could choose their favorite , we quickly were on the right track to creating a new design for this room. We added a gorgeous wall mural in the niche behind the sofa bed, a small desk to work at in the other niche with flush shelves above it for accessories & books and two cabinets for ample storage. Additional accessories like soft, textured cushions, a throw and some plants were the finishing touches to create the desired inviting, warm Scandi feel.
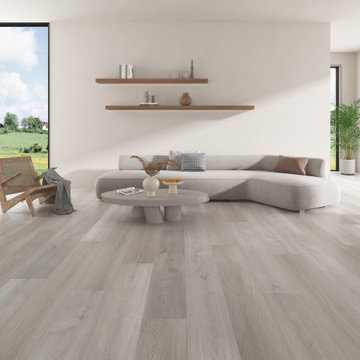
GAIA ENGINEERED SOLID POLYMER CORE
COMPOSITE (eSPC) - BLACK SERIES
Multi-ply eSPC features the best quality of embossing with depth and definition that is state of the art. The level of definition and quality in the texture and laser aligned film makes this the most realistic luxury synthetic floor to date and it's proprietary composition is industry leading. Gaia Engineered Multi-ply Solid Polymer Core Composite (eSPC) combines advantages of both SPC and new engineered Multi-ply luxury With IXPE cushioned backing, Gaia eSPC provides: a quieter, warmer vinyl flooring and, surpasses luxury standards for multilevel estates. Waterproof and guaranteed in all rooms in your home and all regular commercial environments.
UV Cured Ceramic Bead Finish With Stain Resistance
This protective finish is a UV cured ceramic bead finish that is scratch resistant and stain resistant.
Wear Layer at 0.5mm/20mil Thickness
This wear layer is 20 mil to ensure longevity and residential and commercial environments.
Laser-Aligned High Definition Film With Realistic Texture
The decorative film has multi-layer depth in color to provide a similar realism to real wood.
Stabilizing eSPC Layer
This SPC component layer is a proprietary composition to maintain the benefits of an SPC but provide stability necessary on a thick plank.
High Density Skeleton Core
This core provides luxury thermal and luxury sound insulation with a high tensile strength. The bone structure keeps insulating pockets strong and light.
Balancing Solid Polymer Layer
This is a proprietary composition layer that combined with the SPC component layer provides leading waterproof stability for a 10mm product.
High Density IXPE Antimicrobial Underlayment
The underlayment is a high density antimicrobial virgin vinyl padding to provide warmth and a luxury feel.
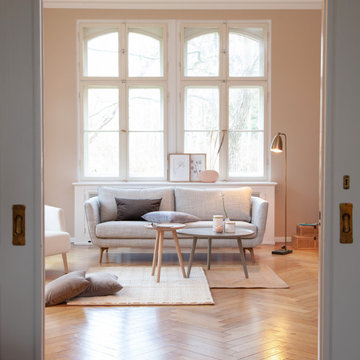
Willkommen in einem Wohnzimmer in skandinavischem Stil in Norddeutschland. Das typisch helle und mit vielen natürlichen Farben eingerichtete Zimmer verkörpert Ruhe und Behaglichkeit.
Scandinavian Games Room with Wallpapered Walls Ideas and Designs
1

