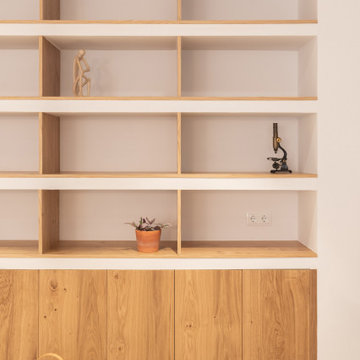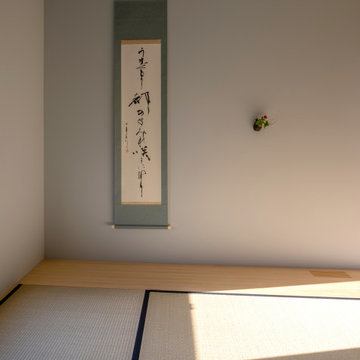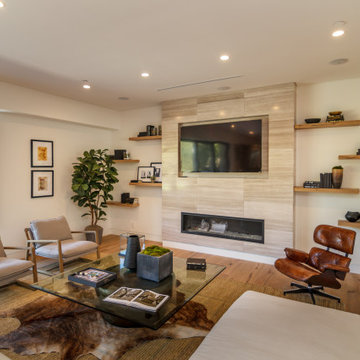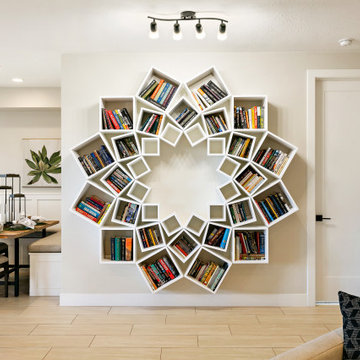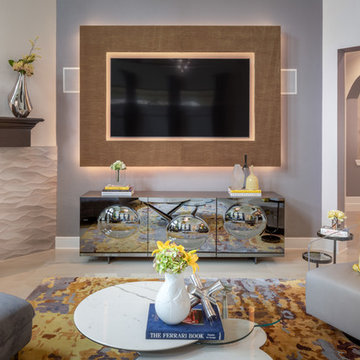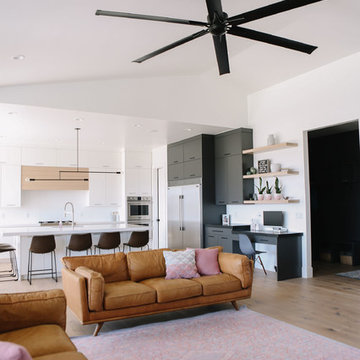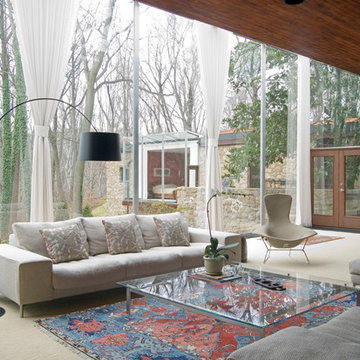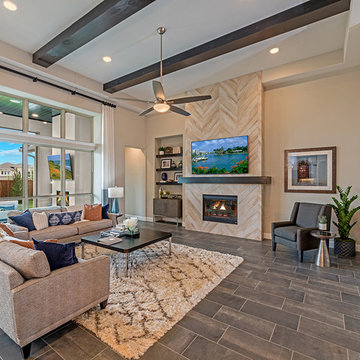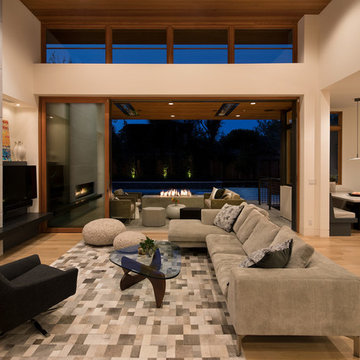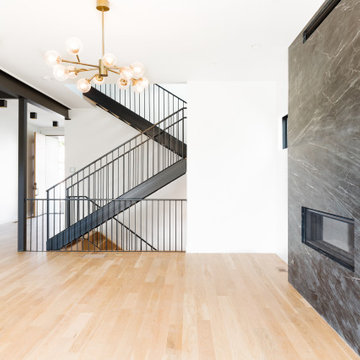Modern Games Room with Beige Floors Ideas and Designs
Refine by:
Budget
Sort by:Popular Today
161 - 180 of 1,804 photos
Item 1 of 3
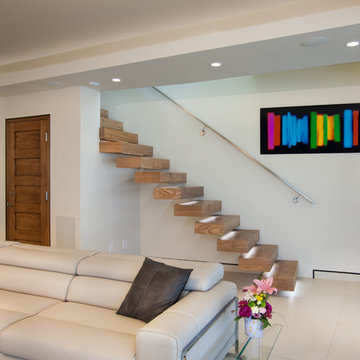
The home’s floating staircase is made from reclaimed Indonesian teak, supported by structural tubesteel.
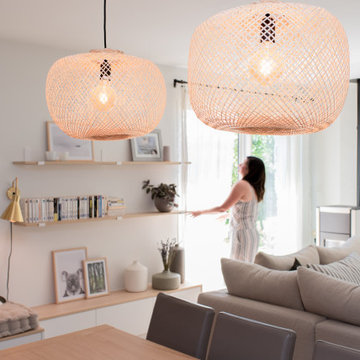
Espace salon et salle à manger cosy et convivial.
Meuble TV, banquettes et étagères conçues et réalisées sur-mesure
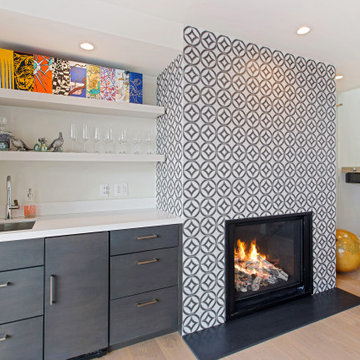
For our client, who had previous experience working with architects, we enlarged, completely gutted and remodeled this Twin Peaks diamond in the rough. The top floor had a rear-sloping ceiling that cut off the amazing view, so our first task was to raise the roof so the great room had a uniformly high ceiling. Clerestory windows bring in light from all directions. In addition, we removed walls, combined rooms, and installed floor-to-ceiling, wall-to-wall sliding doors in sleek black aluminum at each floor to create generous rooms with expansive views. At the basement, we created a full-floor art studio flooded with light and with an en-suite bathroom for the artist-owner. New exterior decks, stairs and glass railings create outdoor living opportunities at three of the four levels. We designed modern open-riser stairs with glass railings to replace the existing cramped interior stairs. The kitchen features a 16 foot long island which also functions as a dining table. We designed a custom wall-to-wall bookcase in the family room as well as three sleek tiled fireplaces with integrated bookcases. The bathrooms are entirely new and feature floating vanities and a modern freestanding tub in the master. Clean detailing and luxurious, contemporary finishes complete the look.
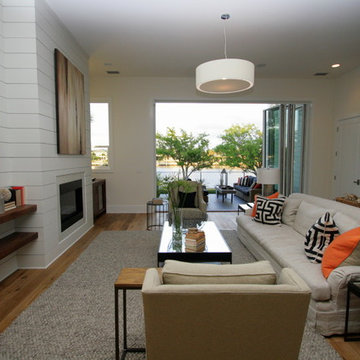
10' doors open up the space to a balcony that faces a beautiful waterway. These doors fold open like an accordion revealing the entire opening...very cool effect.
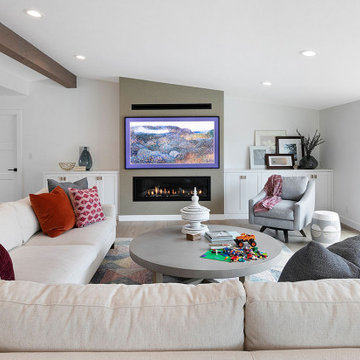
Relocating the fireplace in the family room elongated the room, balanced it out and gave it a focal point. It also allowed the space to add a large multi-paneled sliding glass door that folds out of the way to seamlessly transition into the backyard and fully optimize the family’s indoor/outdoor lifestyle.
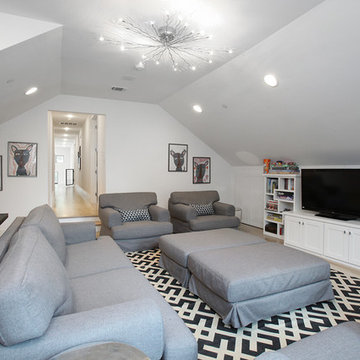
Beautiful soft modern by Canterbury Custom Homes, LLC in University Park Texas. Large windows fill this home with light. Designer finishes include, extensive tile work, wall paper, specialty lighting, etc...
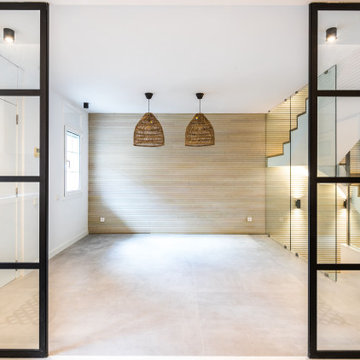
En la entrada encontramos la cocina frente una sala de estar abierta. Seguidamente, encontramos las escaleras en el centro que distribuyen las tres plantas.
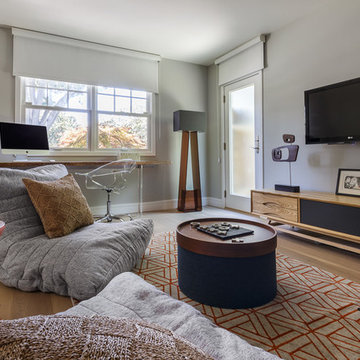
Imagined as a place where the homeowners' children can spend time with friends, do their homework, or play music, this front room was designed with comfort in mind. Slouching chairs, an organic sculpture, and live-edge desk reference the causal, functional nature of the space. A printed area rug and clean-lined console are a nod to the geometric motif found throughout the rest of the home.
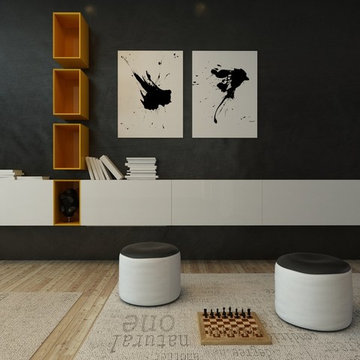
These modern designs create a comfortable, relaxing, clean and sharp look for your home.
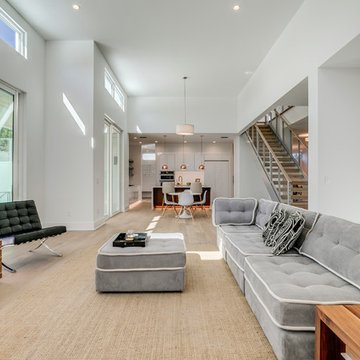
Great room towards kitchen. Open floor plan. High ceilings, 8' sliders, transom windows. Modern horizontal gas fireplace.
Modern Games Room with Beige Floors Ideas and Designs
9
