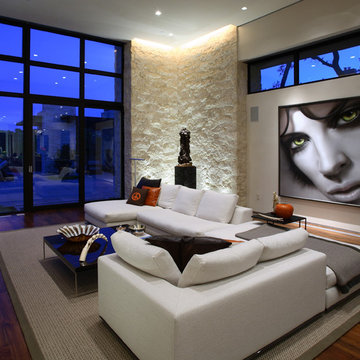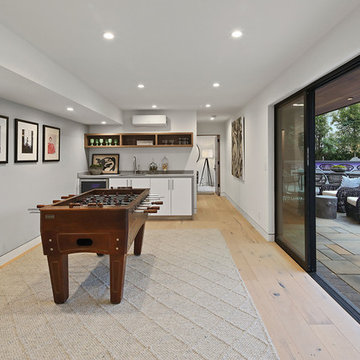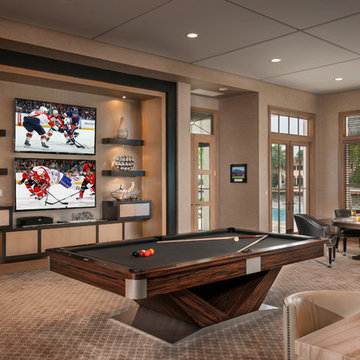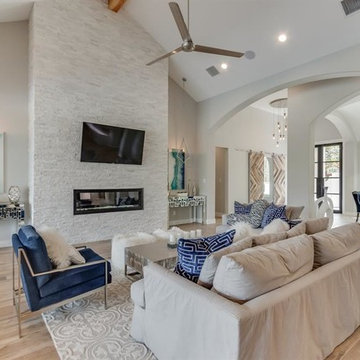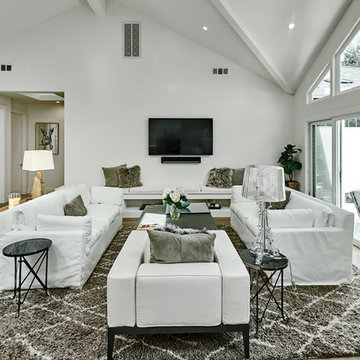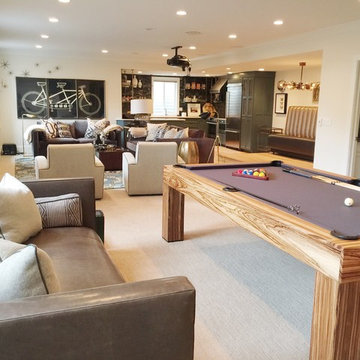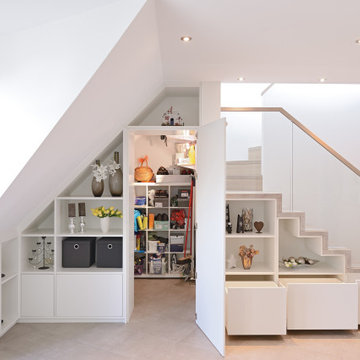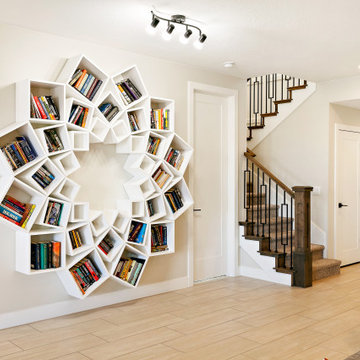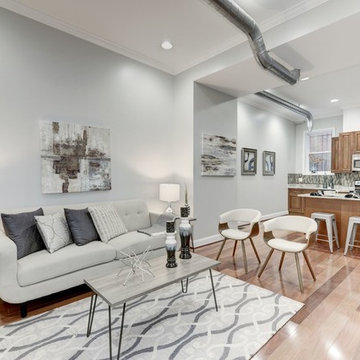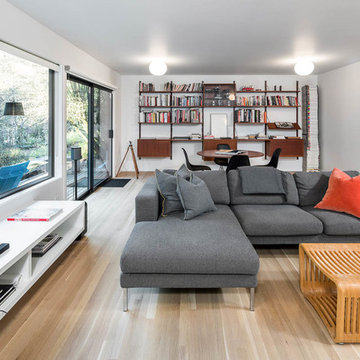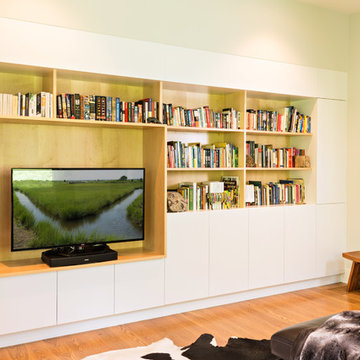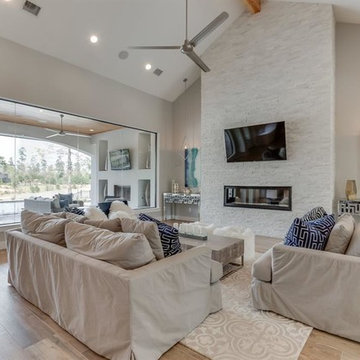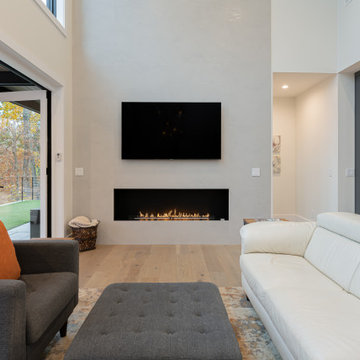Modern Games Room with Beige Floors Ideas and Designs
Refine by:
Budget
Sort by:Popular Today
81 - 100 of 1,804 photos
Item 1 of 3
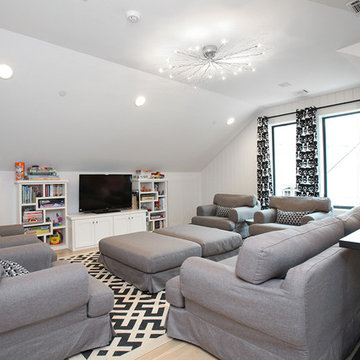
Beautiful soft modern by Canterbury Custom Homes, LLC in University Park Texas. Large windows fill this home with light. Designer finishes include, extensive tile work, wall paper, specialty lighting, etc...
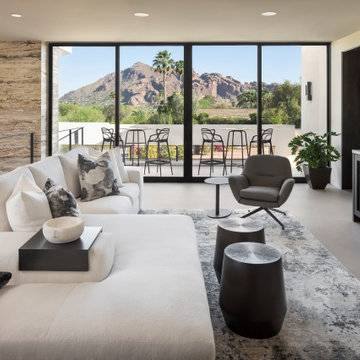
The home boasts views of four prominent topographical features, including Mummy Mountain, with some of the best views visible from the upstairs loft and patio. The walnut cabinetry is by Distinctive Custom Cabinetry
Project Details // Razor's Edge
Paradise Valley, Arizona
Architecture: Drewett Works
Builder: Bedbrock Developers
Interior design: Holly Wright Design
Landscape: Bedbrock Developers
Photography: Jeff Zaruba
Cabinetry: Distinctive Custom Cabinetry
Faux plants: Botanical Elegance
Travertine walls: Cactus Stone
Porcelain flooring: Facings of America
https://www.drewettworks.com/razors-edge/
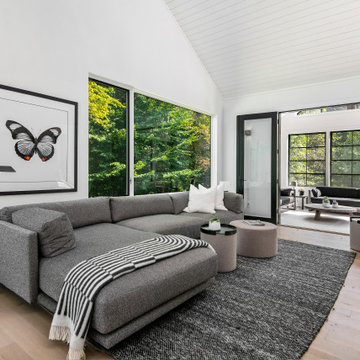
This couple purchased a second home as a respite from city living. Living primarily in downtown Chicago the couple desired a place to connect with nature. The home is located on 80 acres and is situated far back on a wooded lot with a pond, pool and a detached rec room. The home includes four bedrooms and one bunkroom along with five full baths.
The home was stripped down to the studs, a total gut. Linc modified the exterior and created a modern look by removing the balconies on the exterior, removing the roof overhang, adding vertical siding and painting the structure black. The garage was converted into a detached rec room and a new pool was added complete with outdoor shower, concrete pavers, ipe wood wall and a limestone surround.
Dining Room and Den Details:
Features a custom 10’ live edge white oak table. Linc designed it and built it himself in his shop with Owl Lumber and Home Things. This room was an addition along with the porch.
-Large picture windows
-Sofa, Blu Dot
-Credenza, Poliform
-White shiplap ceiling with white oak beams
-Flooring is rough wide plank white oak and distressed
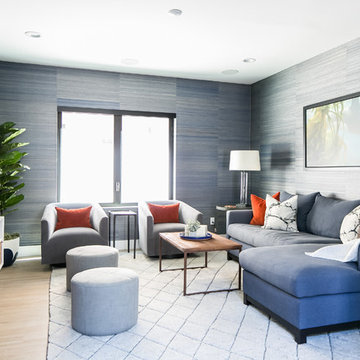
The family room operates as the media room for this young family. The wood barn door allows the space to be closed off and darkened for movies or video games. A comfortable sectional sofa, swivel barrel chairs and round ottomans offer plenty of seating for the family of 5. Horsehair and grass cloth wall paper keep the space sophisticated to coordinate with the rest of the home. Photography by Ryan Garvin.
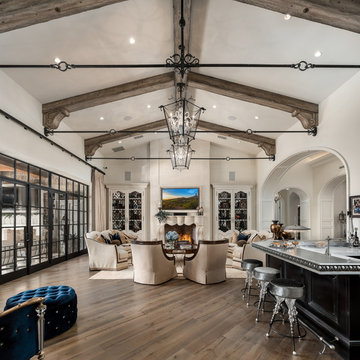
The French Villa family room has exposed beams and vaulted ceilings, creating an open-concept living space.
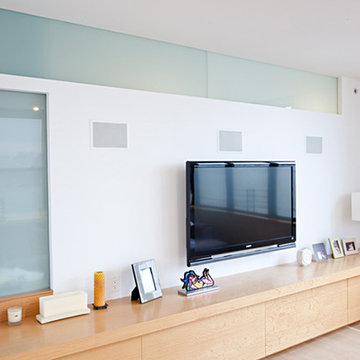
This sleek and contemporary family home was designed by Derk Garlick — the natural light is abundant and the apartment offers views of lower Manhattan across the Hudson River:
Tasked to create a family friendly atmosphere with modern highlights for a family of four in Hoboken, New Jersey. The apartment features a "V" shaped circulation plan that funnels natural light into the heart of the space. Glass transoms and oversized sliding glass doors provide additional assistance in transferring light from room to room. At the heart of the space is the open kitchen with a vibrant red countertop to energize the space and to play off the stark white lacquer cabinets. Strategically located around the apartment are built-in audiovisual cabinets, cabinets for game centers, concealed hingeless doors, and custom storage spaces for daily items such as a vacuum, cleaning supplies and toys.
Ping Lin
Modern Games Room with Beige Floors Ideas and Designs
5
