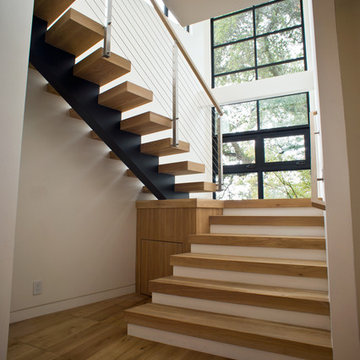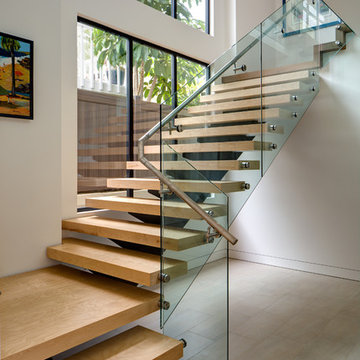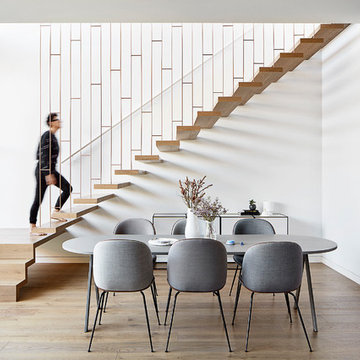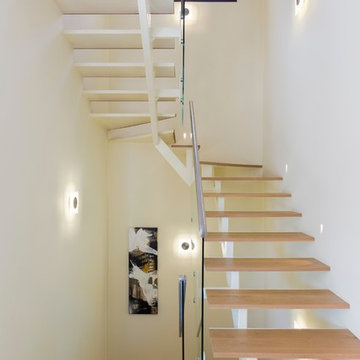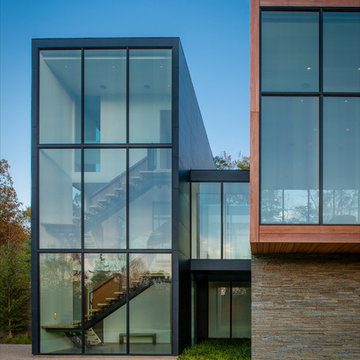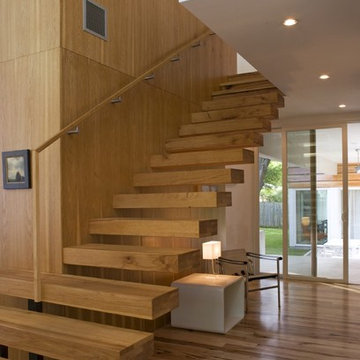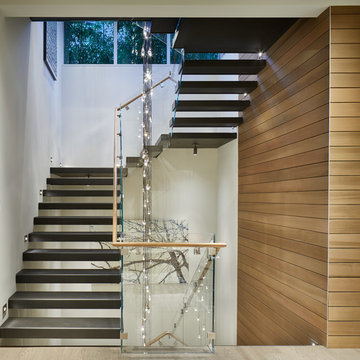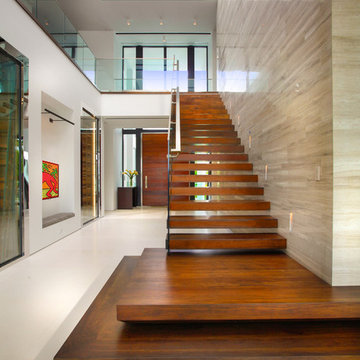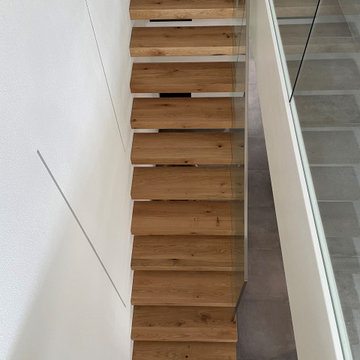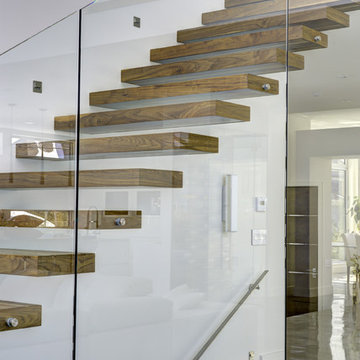Modern Floating Staircase Ideas and Designs
Refine by:
Budget
Sort by:Popular Today
41 - 60 of 2,985 photos
Item 1 of 3
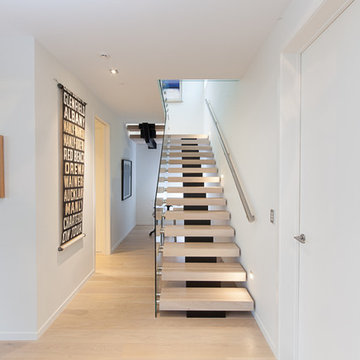
The centrum design is a great way to create a floating staircase with its central steel stringer. These treads are made from American Oak with a blonded finish but almost any timber can be used. The frameless glass balustrade fixed to the treads with SS fixings, keeps the stairwell simple with the emphasis on the stairs.
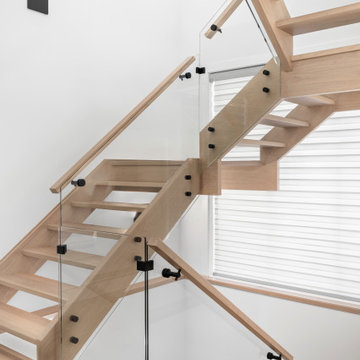
New build dreams always require a clear design vision and this 3,650 sf home exemplifies that. Our clients desired a stylish, modern aesthetic with timeless elements to create balance throughout their home. With our clients intention in mind, we achieved an open concept floor plan complimented by an eye-catching open riser staircase. Custom designed features are showcased throughout, combined with glass and stone elements, subtle wood tones, and hand selected finishes.
The entire home was designed with purpose and styled with carefully curated furnishings and decor that ties these complimenting elements together to achieve the end goal. At Avid Interior Design, our goal is to always take a highly conscious, detailed approach with our clients. With that focus for our Altadore project, we were able to create the desirable balance between timeless and modern, to make one more dream come true.

The second floor hallway. The stair landings are fashioned from solid boards with open gaps. Light filters down from a 3rd-floor skylight.
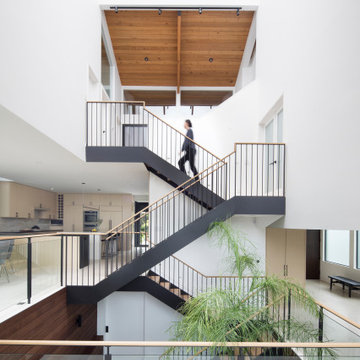
3-Story atrium is the highlight of the home showing off the vertical circulation and huge 15 x 15 foot operable rolling skylight.
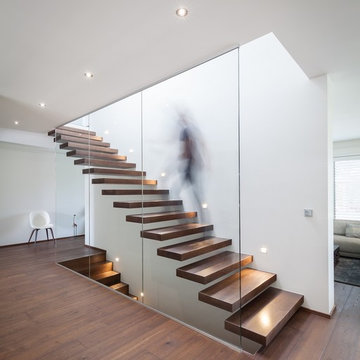
Kragarmtreppe mit Stufen aus gebeizter Eiche und raumhohe Glaswand - by OST Concept Luxemburg (www.ost-concept.lu)
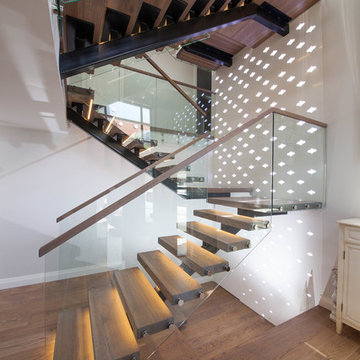
An Ascendo staircase in the centrum design taking you through three levels of this modern home.
Central steel stringer, American Oak timber treads, open risers, a glass balustrade with a timber capping.
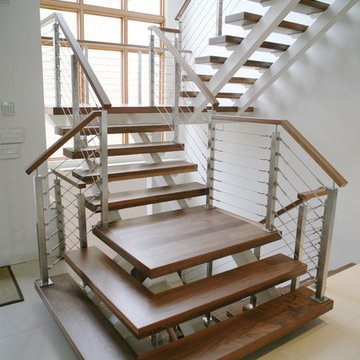
The client approached us an idea and an open space. We took the idea and created a beautiful open riser stairs with lots of details. 3" thick Walnut treads, custom made wood trim for the landings, and a custom wood handrail help complete the entire stair project. Customers vision came to life. Great clients.
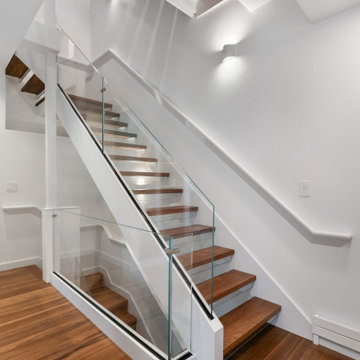
A new floating steel and glass stair with solid walnut treads filters light through the 4-floor townhouse.
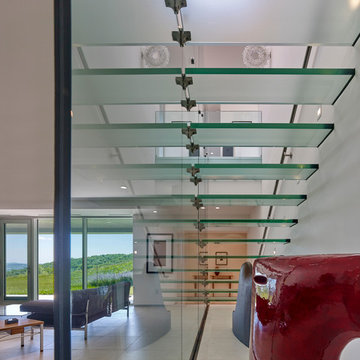
Design by Meister-Cox Architects, PC.
Photos by Don Pearse Photographers, Inc.
Modern Floating Staircase Ideas and Designs
3
