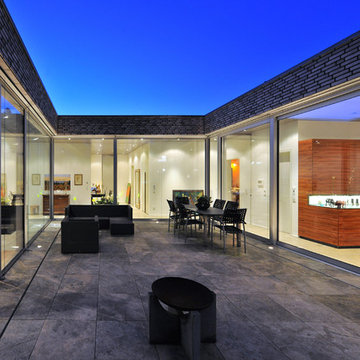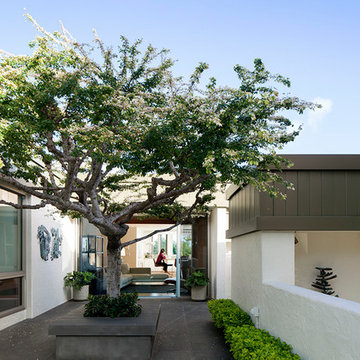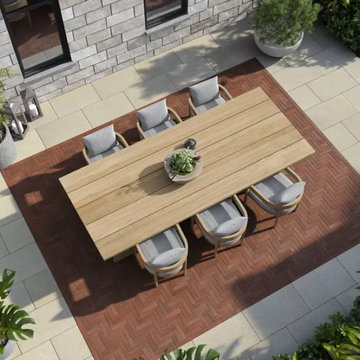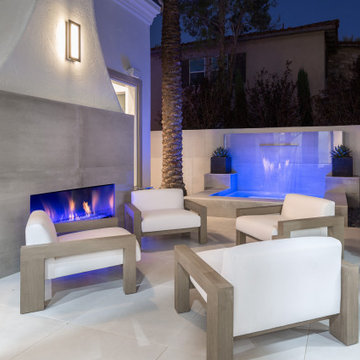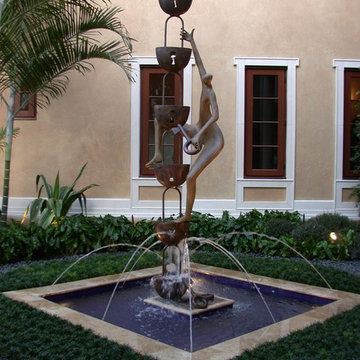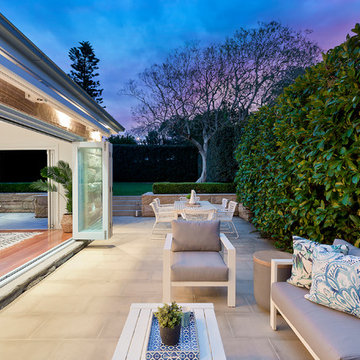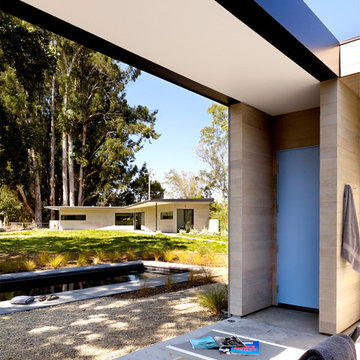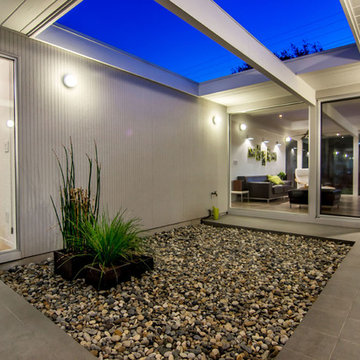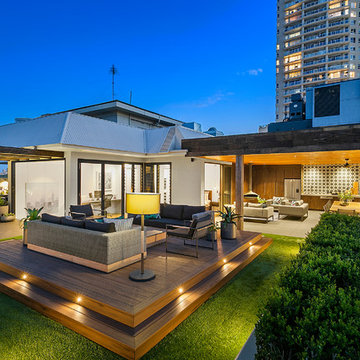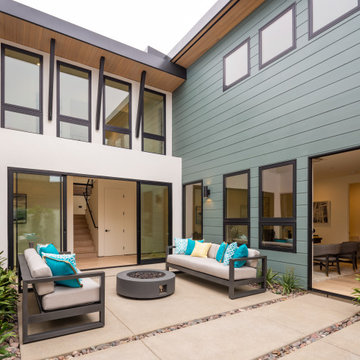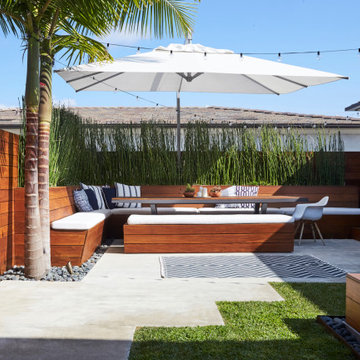Modern Courtyard Patio Ideas and Designs
Refine by:
Budget
Sort by:Popular Today
221 - 240 of 1,986 photos
Item 1 of 3
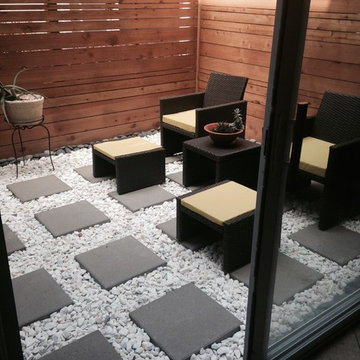
This space was unattractive, visible by all the neighbors and totally unused by the homeowners. We added this cool horizontal fence and filled in the area with pavers and different types of rock and it's amazing how it changed the look of this space. A few plants and it was set.
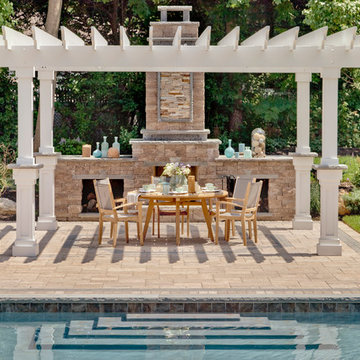
You can hear the echo of the craftsman’s tools in Blu. The same honest lines and rugged texture as our larger, 80mm version, the same opulent colors and modern yet eternal look, Blu 60mm is lighter in weight and has a smaller height, making it a better choice for pedestrian and light-traffic-only areas such as on walkways and patios.
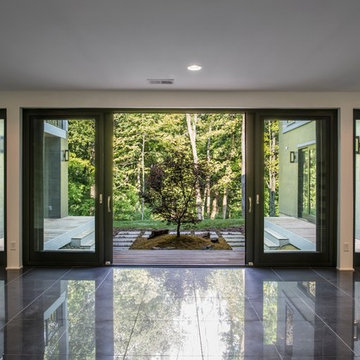
Looking into the courtyard from the basement family room space. - Biel Photography
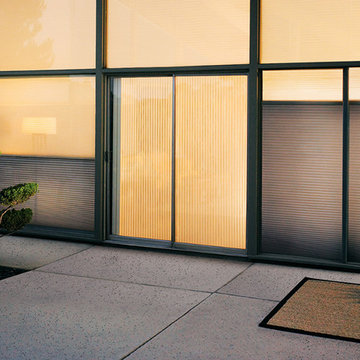
Hunter Douglas Duette Architella cellular shades / honeycomb shades with top down bottom up option adorn these large windows from the sunroom to the patio. Note that vertical cellular shades cover the sliding glass door and horizontal cellular shades cover the large windows.
This Patio - Sunroom Ideas Project looks at some patio ideas and sunroom designs that will include window treatments for sliding glass doors, french doors, roller shades and solar shades. Outdoor curtains, blinds and shades can be made of solar fabric mesh material that will withstand the elements.
Windows Dressed Up window treatment store featuring custom blinds, shutters, shades, drapes, curtains, valances and bedding in Denver services the metro area, including Parker, Castle Rock, Boulder, Evergreen, Broomfield, Lakewood, Aurora, Thornton, Centennial, Littleton, Highlands Ranch, Arvada, Golden, Westminster, Lone Tree, Greenwood Village, Wheat Ridge.
Come in and talk to a Certified Interior Designer and select from over 3,000 designer fabrics in every color, style, texture and pattern. See more custom window treatment ideas on our website. www.windowsdressedup.com.
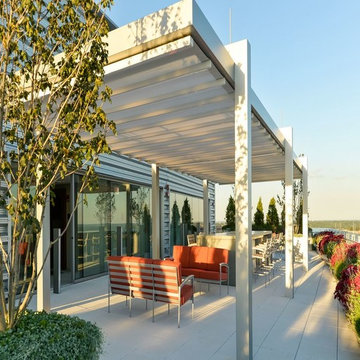
PROJECT SPECIFICATIONS
The architect specified two butting/side by side 173.93 inch wide x 240.0 inch projection retractable canopy systems to be inserted in to a new steel frame structure. Each of the areas to be covered used one continuous piece of fabric and one motor. The system frame and guides specified are made entirely of aluminum which is powder coated using the Qualicoat® powder coating process. Custom color chosen for the guides by the Architect was RAL 9006 known as White Aluminum. The stainless steel components used were Inox (470LI and 316) which are of the highest quality and have an extremely high corrosion resistance. In fact, the components passed the European salt spray corrosion test as tested by Centro Sviluppo Materiali in Italy.
Fabric is Ferrari 86 Color 2044 White, a fabric that is self-extinguishing (fire retardant). These retracting canopy systems has a Beaufort wind load rating Scale 10 (up to 63 mph) with the fabric fully extended and in use.
A grey hood with end caps was requested for each end to prevent rain water (location is Alexandria, Virginia) from collecting in the folds of fabric when not in use.
A running profile which runs from end to end in the rear of each section was necessary to attach the Somfy RTS motor which is installed inside a motor safety box. The client chose to control the system with two remote controls, two white wall switches and two Somfy wind sensors.
PURPOSE OF THE PROJECT
Our original contact was from the architect who requested two retractable systems that would attach to a new steel structure and that would meet local wind load requirements since the units are installed on the top of the building known as Metro Park VI. The architect wanted a contemporary, modern and very clean appearance and a product that would also meet International Building Code Requirements.
The purpose of the project was to provide an area for shade, heat, sun, glare and UV protection but not rain protection thus the use of Soltis 86 sheer mesh fabric. The client stated to the Architect that the area was to be used for entertainment purposes in good weather conditions.
UNIQUENESS AND COMPLEXITY OF THE PROJECT
This project was a challenge since the steel structure was being built at the same time (simultaneously) as the retractable patio cover systems were being manufactured to meet a deadline therefore there was no room for error. In addition, removing all the extrusions, fabric etc. from the crate and hoisting them to the top of the building was indeed difficult but accomplished.
PROJECT RESULTS
The client is elated with the results of both retractable canopy cover systems. Along with landscaping, the exterior top floor of the Metro Park VI building was transformed and is truly a stunning example of design, function and aesthetics as can be seen in the pictures.
Goal accomplished – All customer requirements were met including a contemporary, modern, stylish and very clean appearance along with providing shade, sun, UV, glare and heat reduction.
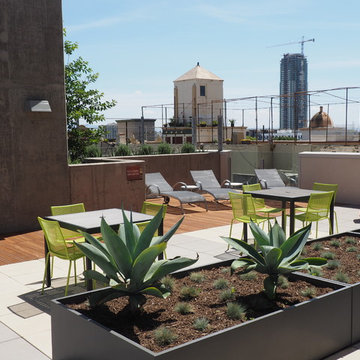
the latest development by the Housing Bridge, professionals dedicated to providing affordable housing in California, and will provide over 250 units of affordable housing to the downtown San Diego area. The studio and 1 bedroom apartments will have modern amenities such as major common areas including a 15th floor terrace with stunning views of San Diego towards the Bay. Also featured are three shared barbeque areas with an outdoor kitchen and resident garden.
These shared areas were constructed using Bison Innovative Products ipe wood deck tiles and Bison adjustable pedestals ensuring not only an attractive, modern space for entertaining, but also a good solution to turn sloping rooftop spaces into beautiful, functional environments for entertaining.
Modern décor and an eco-roof with drought tolerant plants top off this LEED Silver certified high-rise.
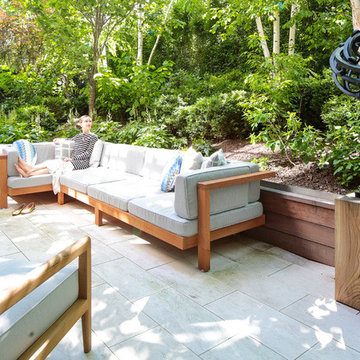
A large 2 bedroom, 2.5 bath home in New York City’s High Line area exhibits artisanal, custom furnishings throughout, creating a Mid-Century Modern look to the space. Also inspired by nature, we incorporated warm sunset hues of orange, burgundy, and red throughout the living area and tranquil blue, navy, and grey in the bedrooms. Stunning woodwork, unique artwork, and exquisite lighting can be found throughout this home, making every detail in this home add a special and customized look.
Project designed by interior design firm, Betty Wasserman Art & Interiors. From their Chelsea base, they serve clients in Manhattan and throughout New York City, as well as across the tri-state area and in The Hamptons.
For more about Betty Wasserman, click here: https://www.bettywasserman.com/
To learn more about this project, click here: https://www.bettywasserman.com/spaces/simply-high-line/
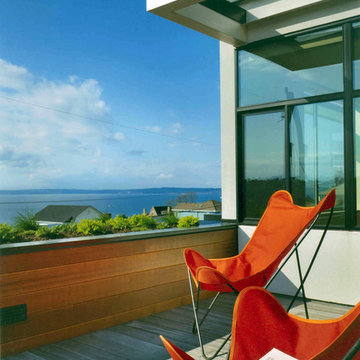
Roof top deck off master suite, nestled behind greenroof planters.
Photo by: Ben Benschneider
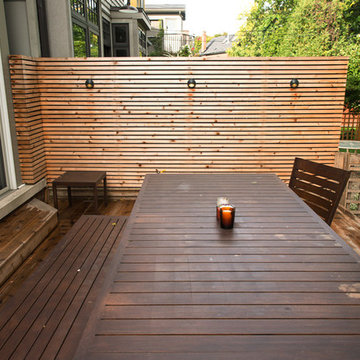
This backyard was transformed into a space for the whole family to enjoy. With modern colours and creative design details like a Unilock Umbriano accent boarder, it all comes together to create an inviting, livable outdoor space.
Patio: Unilock Umbriano EnduraColor in 'Winter Marvel' 24"x24"
Border / Accent: Unilock Umbriano EnduraColor 'Winter Marvel' 12"x24" with Unilock Copthorne 'Basalt'
Carpentry Materials: Western Red Cedar
Lighting: In-Lite
Photographed by: Larissa Issler
Modern Courtyard Patio Ideas and Designs
12
