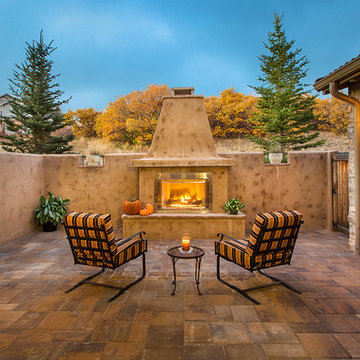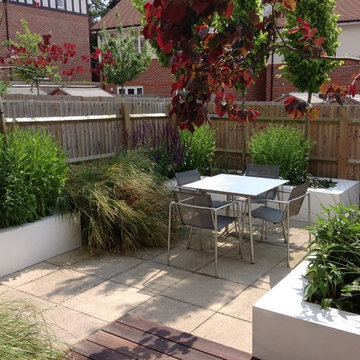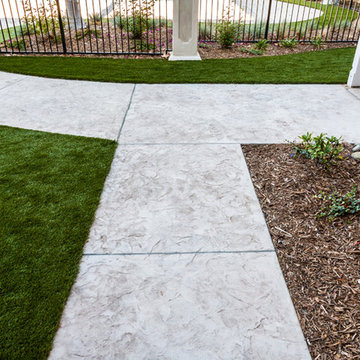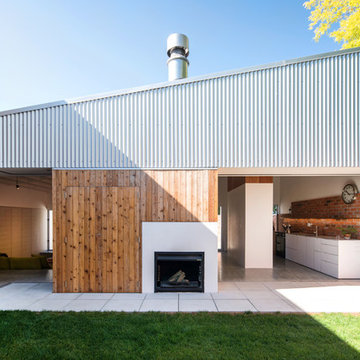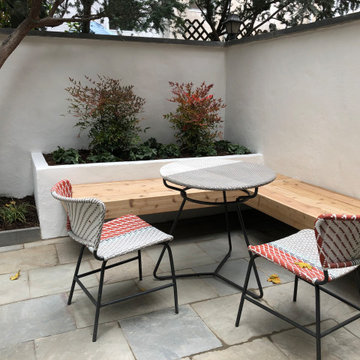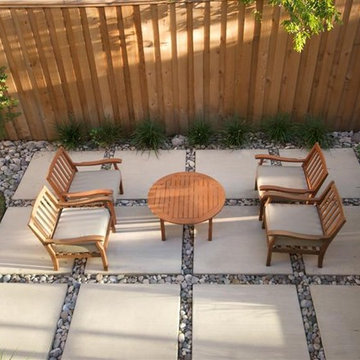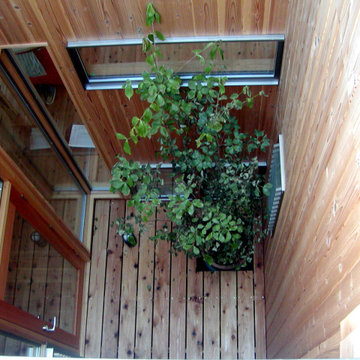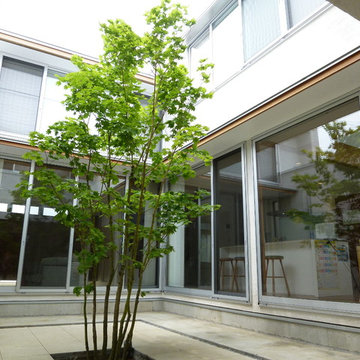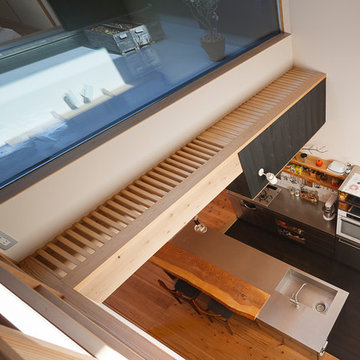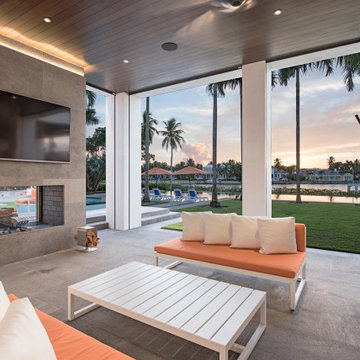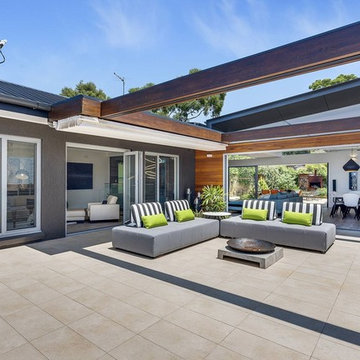Modern Courtyard Patio Ideas and Designs
Refine by:
Budget
Sort by:Popular Today
301 - 320 of 1,984 photos
Item 1 of 3
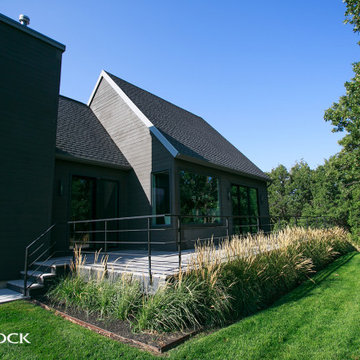
This modern black porch has plenty of space for entertaining, as well as ornamental grasses to line the space.
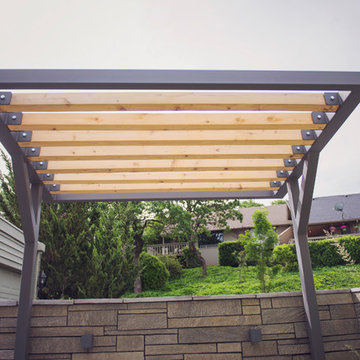
Powdercoated Steel Arbor, with rustic cedar beams matches the tones of Quartzite stone wall veneer.
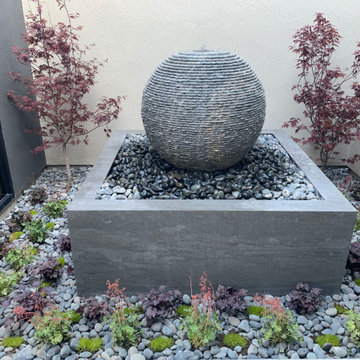
This gorgeous custom outdoor water feature was featured in the 2019 Parade of Homes. With a poured concrete base, this fountain is completely self-contained, so you can enjoy the soothing sound of bubbling water without the maintenance of a pond.
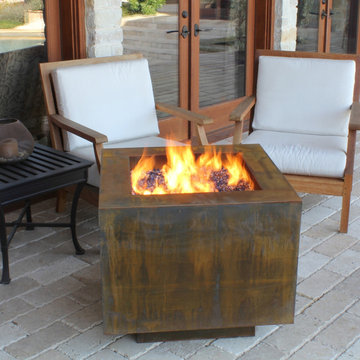
The Bentintoshape 30" Square Fire Pit with a hidden tank is constructed with 11 Gauge Cor-Ten Steel for maximum durability and rustic antique appearance. Cor-Ten, also known as Weathering Steel, is a steel alloy which was developed to eliminate the need for painting and form a stable rust-like appearance when exposed to the weather. This fire pit is perfect for a small patio, a day at the beach or a weekend at the hunting camp.
This Fire Pit comes standard with a 55,000 BTU Burner and accommodates 60 lbs. of fire glass. Fire Glass sold separately.
The access door on on the side of the fire pit allows you to easily remove and place a standard 20 lbs propane tank. This modern fire pit comes with a propane tank regulator, key valve, no whistle flex line and 18" burner ring. This modern fire pit will burn for approximately 8-14 hours on one tank. Fire bowl dimension: 20" x 20" x 4" deep. Optional Fire Bowl Cover constructed out of Cor-Ten Steel to convert your fire pit to a functional cocktail table when not in use.
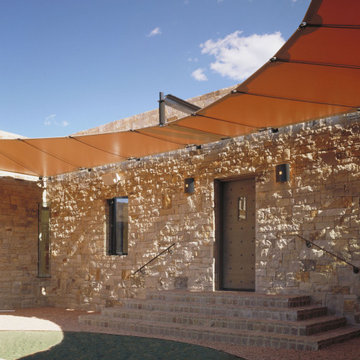
The courtyard was to be a focal point: meditative, protective and quiet, in contrast to the outdoor areas along the ridge. Views were to be revealed subtly, gradually. The house was to appear rooted in the earth, with lots of light.
All of the design elements were determined with the idea of light being a form-defining element. This approach is complemented with an aesthetic that takes the Santa Fe style and integrates a Zen like simplicity to the range of materials and details. Pure geometric forms established the plan, the use of authentic materials set the tone and nature was abstracted to highlight and contrast the house. An important aspect of nature is light and in New Mexico, at this site, the clarity of that light is received into a vessel of natural materials that celebrates the restrained expression of craftsmanship.
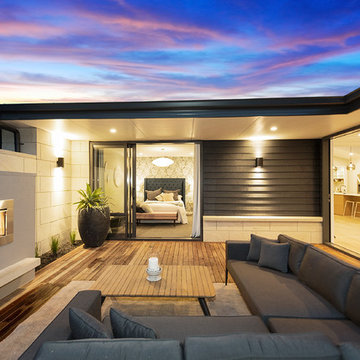
This stunning townhouse epitomises the perfect fusion of medium density housing with modern urban living.
Each room has been carefully designed with usability in mind, creating a functional, low maintenance, luxurious home.
The striking copper front door, hinuera stone and dark triclad cladding give this home instant street appeal. Downstairs, the home boasts a double garage with internal access, three bedrooms, separate toilet, bathroom and laundry, with the master suite and multiple living areas upstairs.
Medium density housing is about optimising smaller building sites by designing and building homes which maximise living space. This new showhome exemplifies how this can be achieved, with both style and functionality at the fore.
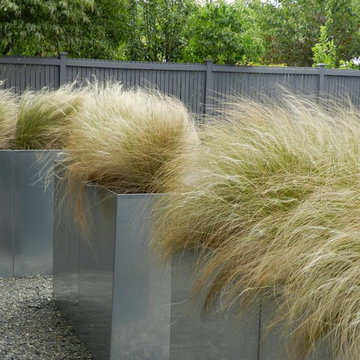
Movement is provided by the soothing gentle wave of grasses in the breeze. Their twinkling in the sunlight allows the mind to change focus – for just a moment.
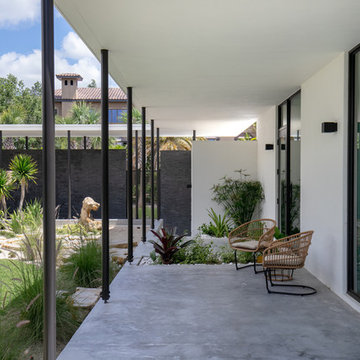
SeaThru is a new, waterfront, modern home. SeaThru was inspired by the mid-century modern homes from our area, known as the Sarasota School of Architecture.
This homes designed to offer more than the standard, ubiquitous rear-yard waterfront outdoor space. A central courtyard offer the residents a respite from the heat that accompanies west sun, and creates a gorgeous intermediate view fro guest staying in the semi-attached guest suite, who can actually SEE THROUGH the main living space and enjoy the bay views.
Noble materials such as stone cladding, oak floors, composite wood louver screens and generous amounts of glass lend to a relaxed, warm-contemporary feeling not typically common to these types of homes.
Photos by Ryan Gamma Photography
Modern Courtyard Patio Ideas and Designs
16
