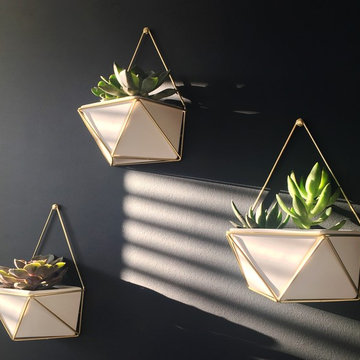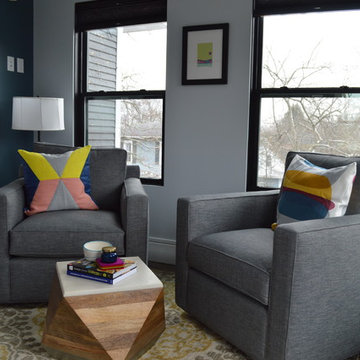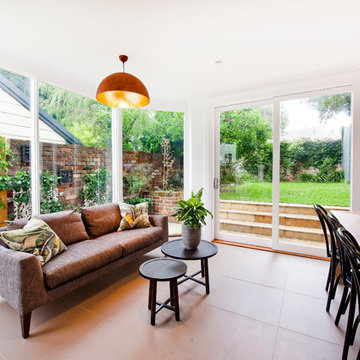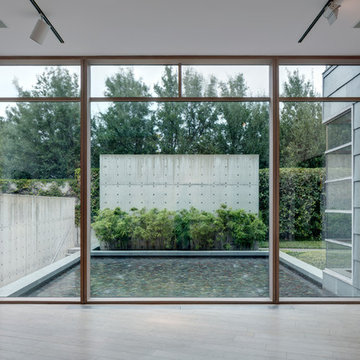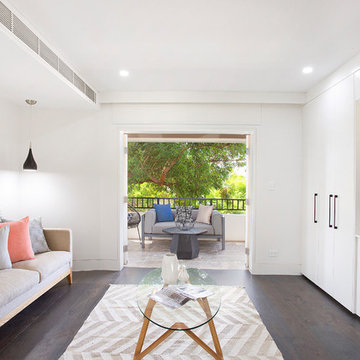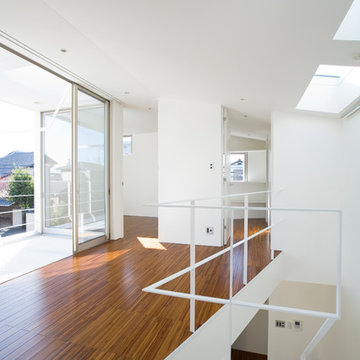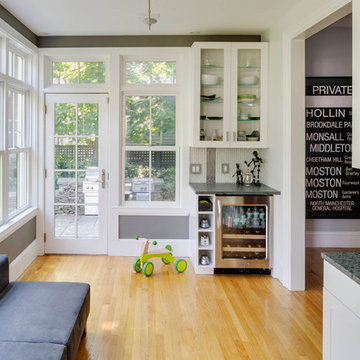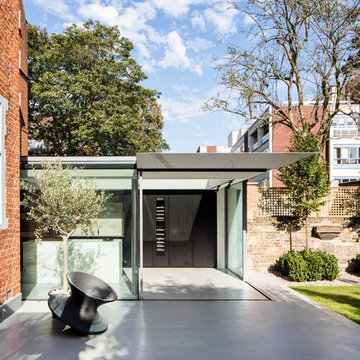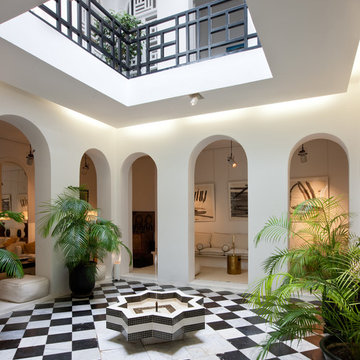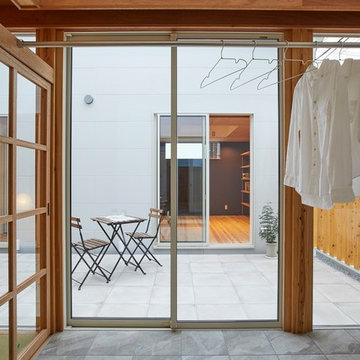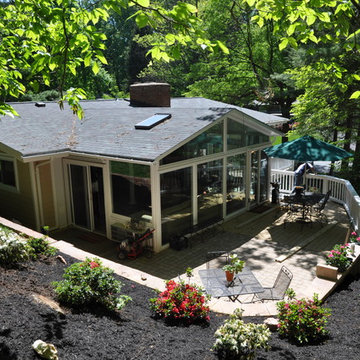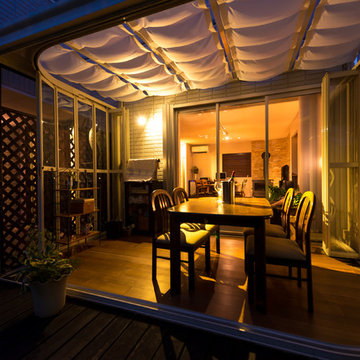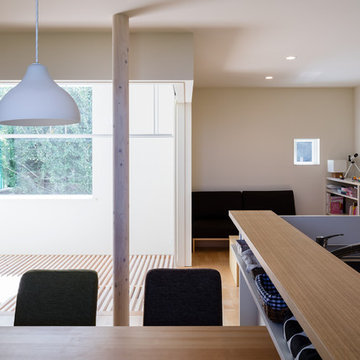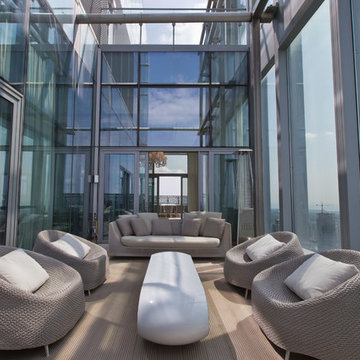Modern Conservatory with No Fireplace Ideas and Designs
Refine by:
Budget
Sort by:Popular Today
101 - 120 of 233 photos
Item 1 of 3
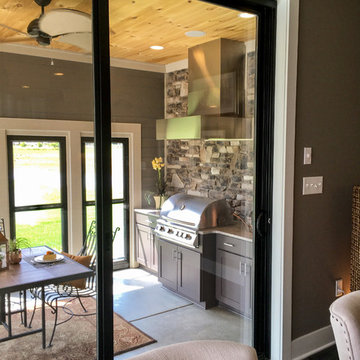
View of the Outdoor Living Area in the Acadia IV model built by Trustway Homes, Inc.
Photo by MLK
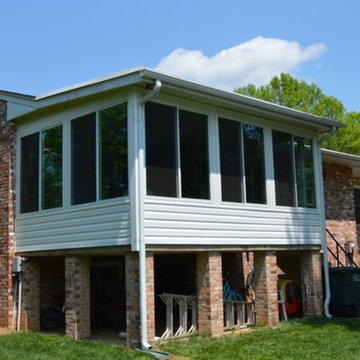
STRAIGHT EAVE SUNROOM, SOLID SHINGLE ROOF, VINYL WHITE SIDING, WHITE ALUMINUM FRAME, SLIDING GLASS WITH SCREENS, EXTERIOR SLIDING GLASS DOOR WITH SCREEN
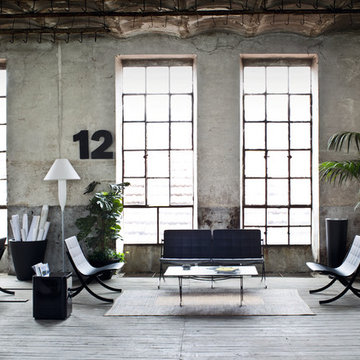
Serralunga 2017 Collection.
Barcelonteta armchair designed by Raffaella Mangiarotti.
Available through Linea, Inc. in Los Angeles.
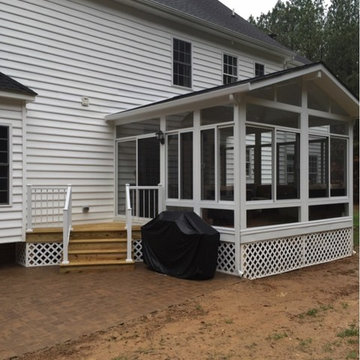
View of the Sunroom with landing and patio steps...
Our customer's objective with this design-build outdoor living project was to create a year-round outdoor living space for their family to enjoy. Our project consisted of a Betterliving Sunroom with GAF shingles to match their home, a large KDAT landing with Betterliving powder-coated railings and an Eagle Bay Patio.
Jeremy Shank
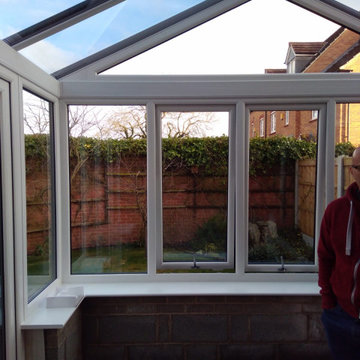
For a lot of people, a conservatory is still a first thought for a new extension of a property. With that as a thought, the options available for conservatorys have increased drastically over the last few years with a lot of manufactures providing different designs and colours for customers to pick from.
When this customer came to us, they were wanting to have a conservatory that had a modern design and finish. After look at a few designs our team had made for them, the customer decided to have a gable designed conservatory, which would have 6 windows, 2 of which would open, and a set of french doors as well. As well as building the conservatory, our team also removed a set of french doors and side panels that the customer had at the rear of their home to create a better flow from house to conservatory.
As you can see from the images provided, the conservatory really does add a modern touch to this customers home.
Here's how the customers opening windows look from inside the new conservatory.
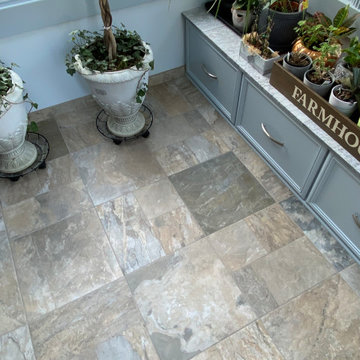
Updated this formerly 1 season to room to be a heated/cooled year round sunroom, with new tile flooring, cathedral ceiling, recessed lighting, custom cabinetry for a bench as well as custom trim around the windows.
Modern Conservatory with No Fireplace Ideas and Designs
6
