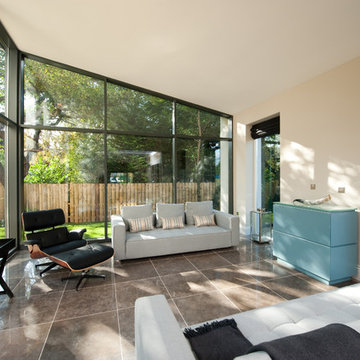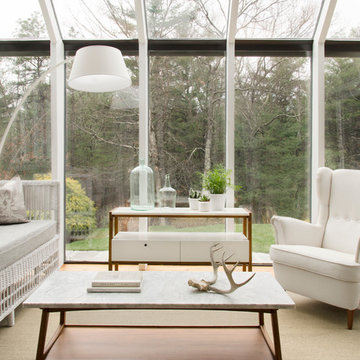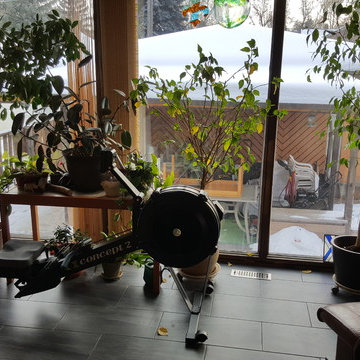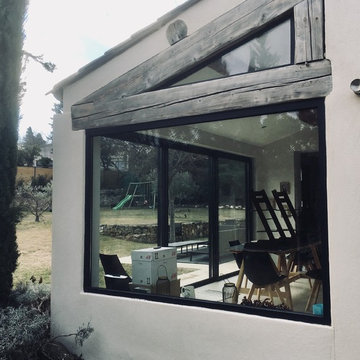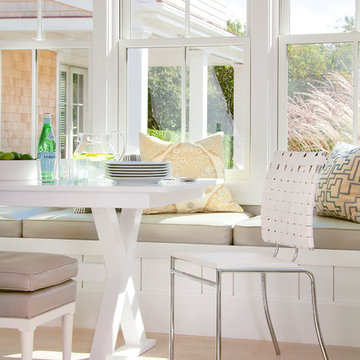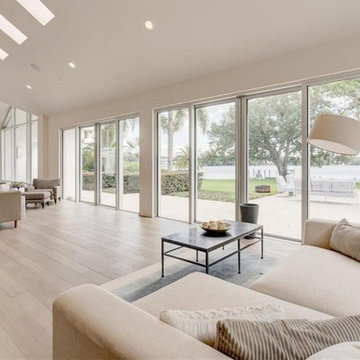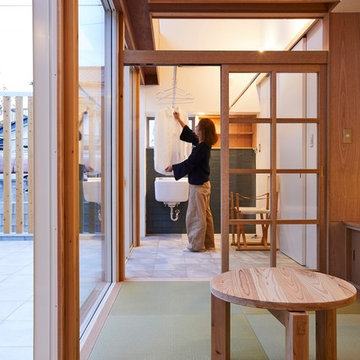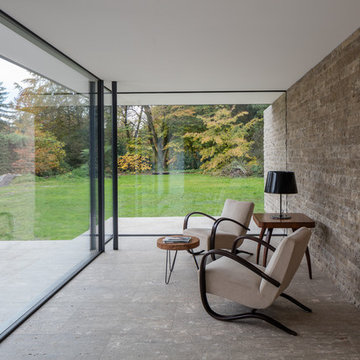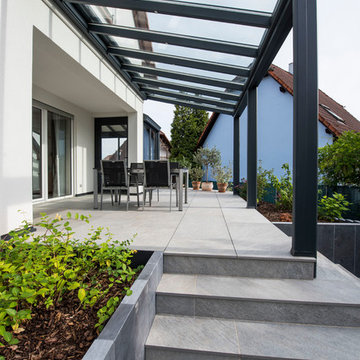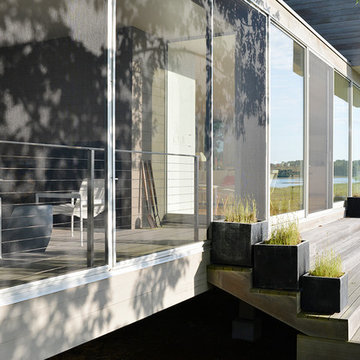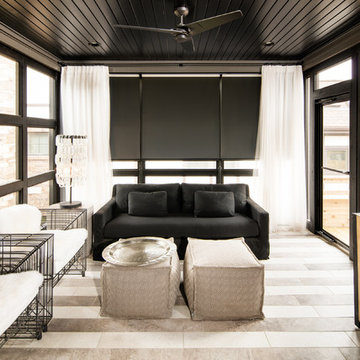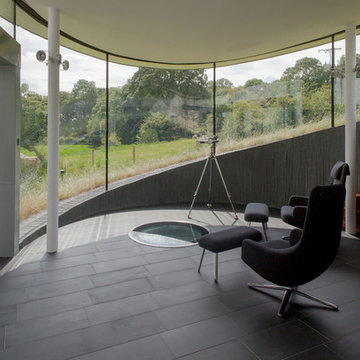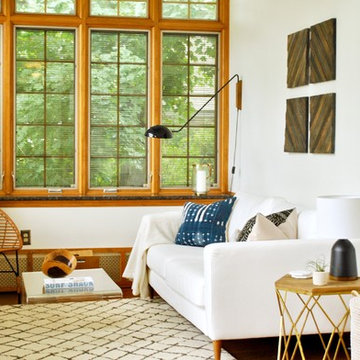Modern Conservatory with No Fireplace Ideas and Designs
Sort by:Popular Today
41 - 60 of 233 photos
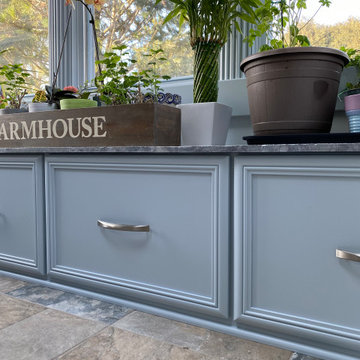
Updated this formerly 1 season to room to be a heated/cooled year round sunroom, with new tile flooring, cathedral ceiling, recessed lighting, custom cabinetry for a bench as well as custom trim around the windows.
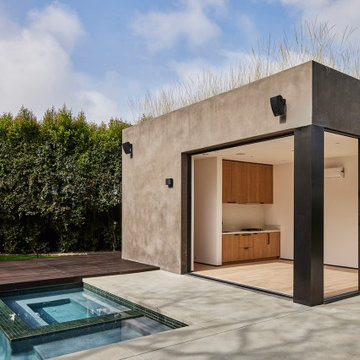
Detached pool house ADU with planted meadow grass roof opens to a swimming pool and spa surrounded by a concrete patio and raised wood deck.
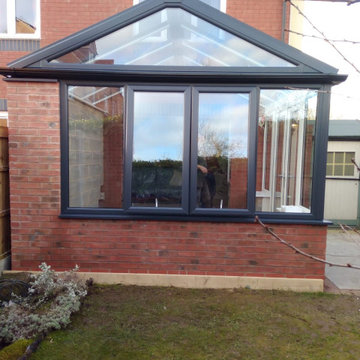
For a lot of people, a conservatory is still a first thought for a new extension of a property. With that as a thought, the options available for conservatorys have increased drastically over the last few years with a lot of manufactures providing different designs and colours for customers to pick from.
When this customer came to us, they were wanting to have a conservatory that had a modern design and finish. After look at a few designs our team had made for them, the customer decided to have a gable designed conservatory, which would have 6 windows, 2 of which would open, and a set of french doors as well. As well as building the conservatory, our team also removed a set of french doors and side panels that the customer had at the rear of their home to create a better flow from house to conservatory.
As you can see from the images provided, the conservatory really does add a modern touch to this customers home.
With the frame completed, the customer can now have their new conservatory plastered, and the other finishing touches added.
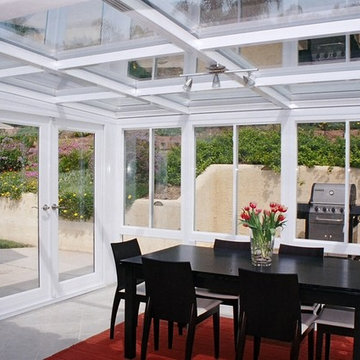
In this project we designed a Unique Sunroom addition according to house dimensions & structure.
Including: concrete slab floored with travertine tile floors, Omega IV straight Sunroom, Vinyl double door, straight dura-lite tempered glass roof, electrical hook up, ceiling fans, recess lights,.
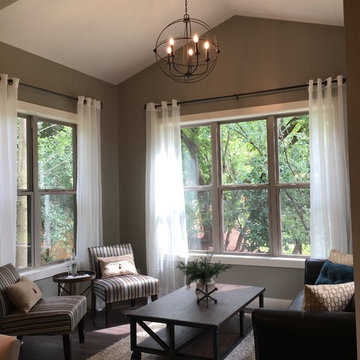
Enjoy this space surrounded by nature and wildlife scenery with lots of natural lighting from the large windows. Want to enjoy the outdoors? There is a door leading to the deck area off of this room.
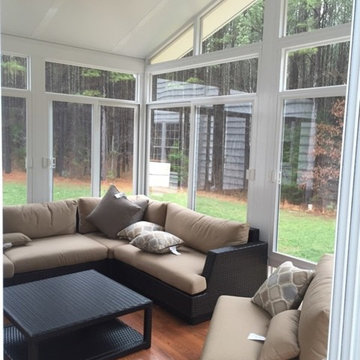
View of the Sunroom Interior...
Our customer's objective with this design-build outdoor living project was to create a year-round outdoor living space for their family to enjoy. Our project consisted of a Betterliving Sunroom with GAF shingles to match their home, a large KDAT landing with Betterliving powder-coated railings and an Eagle Bay Patio.
Jeremy Shank
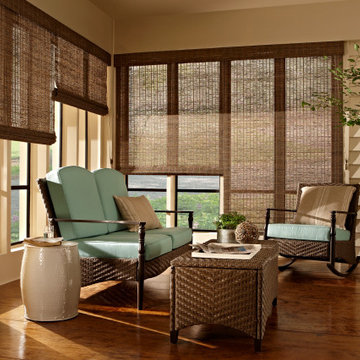
Both elegant and exotic, Natural Woven Shades are the go-to for interior designers world-wide. Organic fibers from jute to rattan and bamboo to wood bring global texture and international style right to your very own zip code.
Modern Conservatory with No Fireplace Ideas and Designs
3
