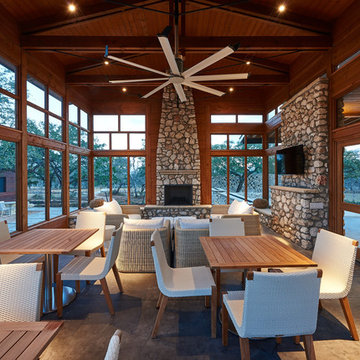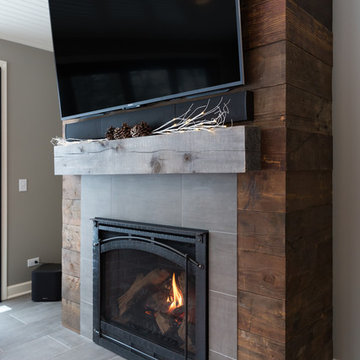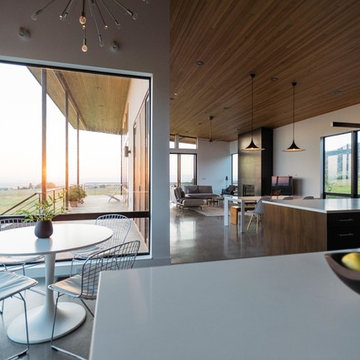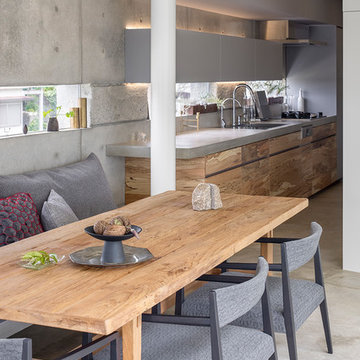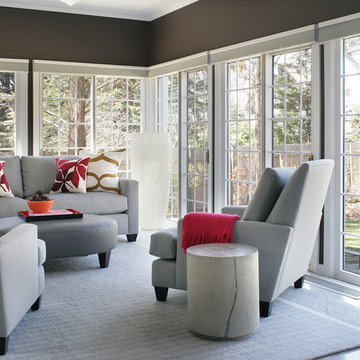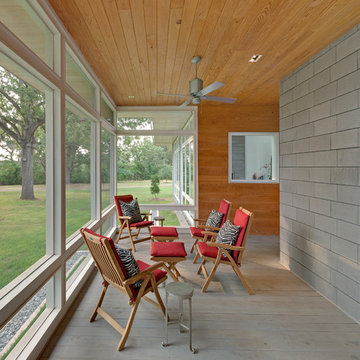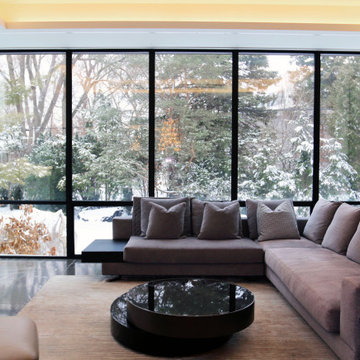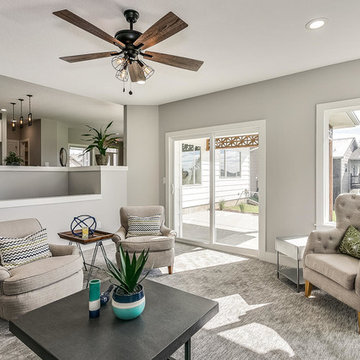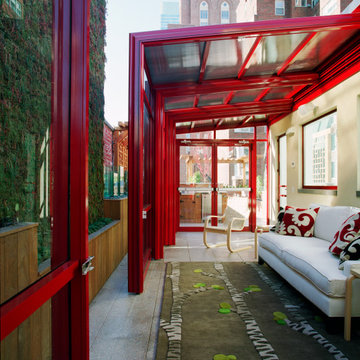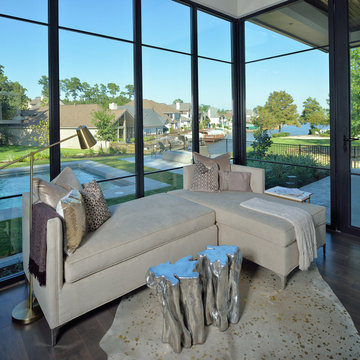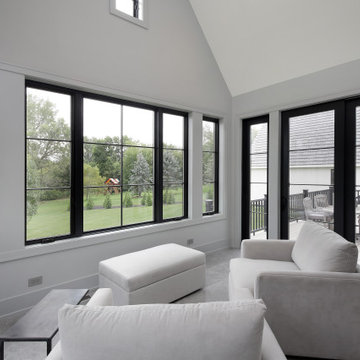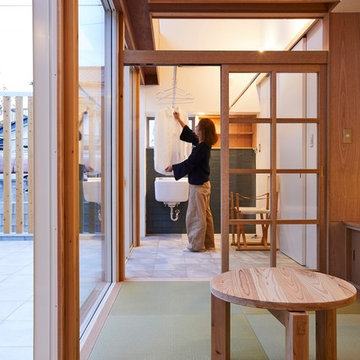Modern Conservatory with Grey Floors Ideas and Designs
Refine by:
Budget
Sort by:Popular Today
41 - 60 of 237 photos
Item 1 of 3
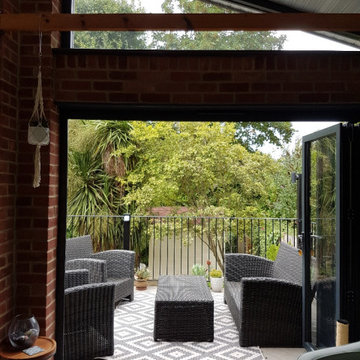
Sunroom leading from Dining Room and Kitchen with double aspect bifold doors out onto a composite deck.
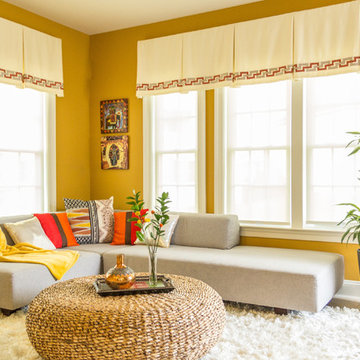
This family wanted to give their sunroom a modern, colorful feel with hints of their Indian culture. The Ganesh statue they purchased in India sits on a rustic modern console table and is surrounded by colorful art and accessoreis. Liz Ernest Photography
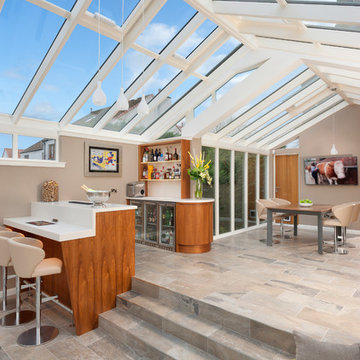
A luxury conservatory extension with bar and hot tub - perfect for entertaining on even the cloudiest days. Hand-made, bespoke design from our top consultants.
Beautifully finished in engineered hardwood with two-tone microporous stain.
Photo Colin Bell
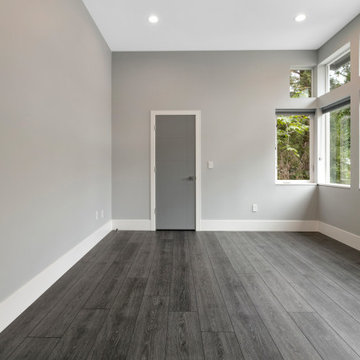
Dark, striking, modern. This dark floor with white wire-brush is sure to make an impact. The Modin Rigid luxury vinyl plank flooring collection is the new standard in resilient flooring. Modin Rigid offers true embossed-in-register texture, creating a surface that is convincing to the eye and to the touch; a low sheen level to ensure a natural look that wears well over time; four-sided enhanced bevels to more accurately emulate the look of real wood floors; wider and longer waterproof planks; an industry-leading wear layer; and a pre-attached underlayment.
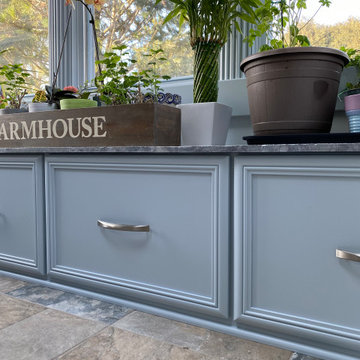
Updated this formerly 1 season to room to be a heated/cooled year round sunroom, with new tile flooring, cathedral ceiling, recessed lighting, custom cabinetry for a bench as well as custom trim around the windows.
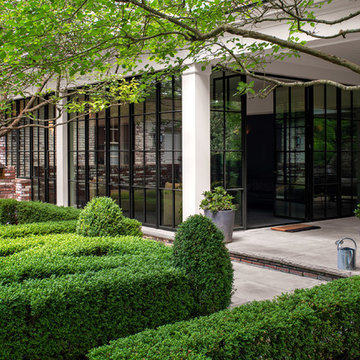
Sharing in the open plan space of kitchen and informal dining is a sitting area overlooking the garden and pool. Floor to ceiling steel windows maximize the view.
Morgan Nowland Photography
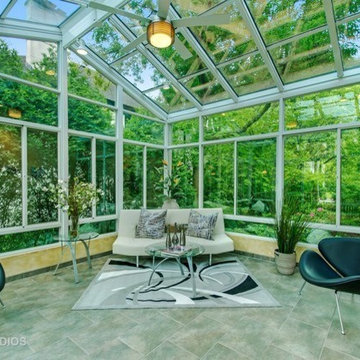
The sunroom was staged to take advantage of the entire square footage. The perfect place to relax all year round!
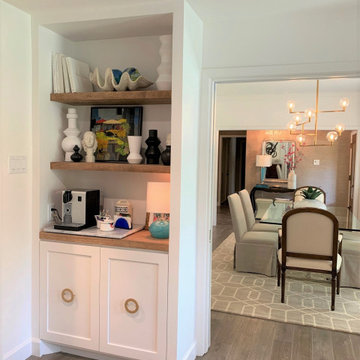
Dining turned into a intimate breakfast nook and coffee sipping area. It is multi-functional with a desk on the other side. The coffee bar is just steps away from the breakfast area.
Modern Conservatory with Grey Floors Ideas and Designs
3
