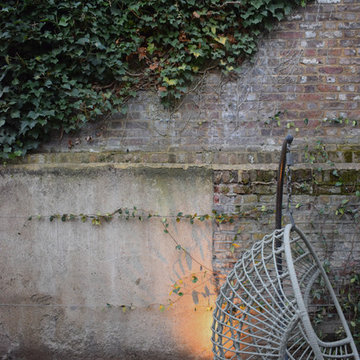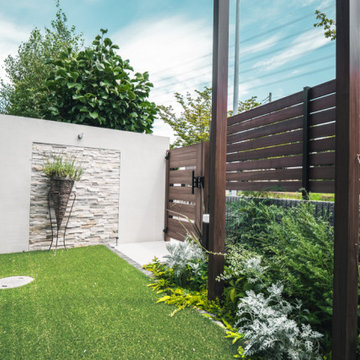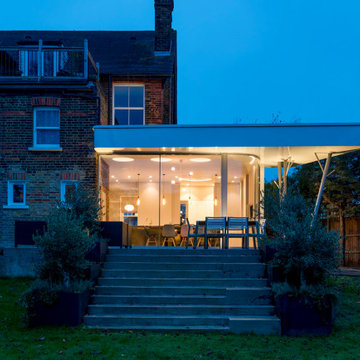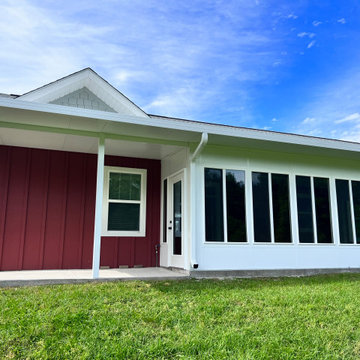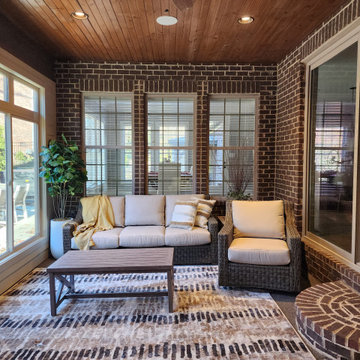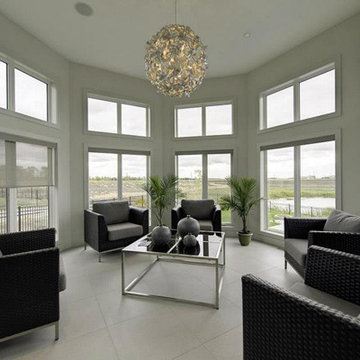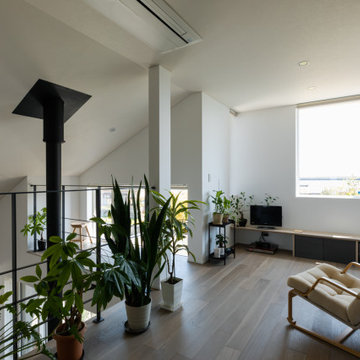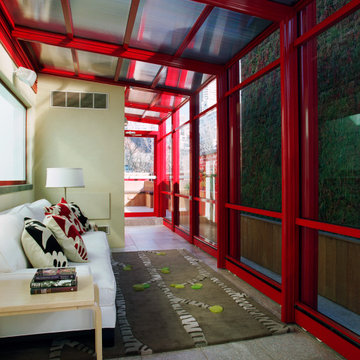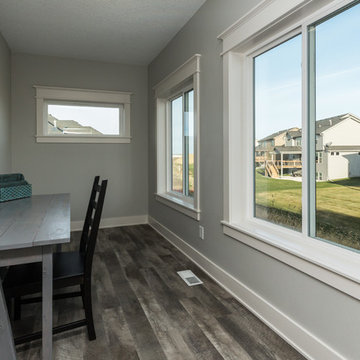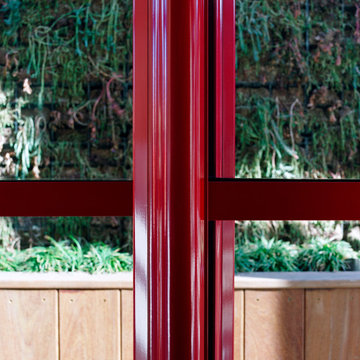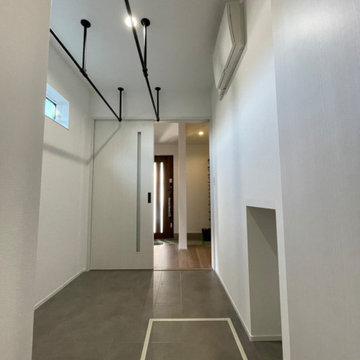Modern Conservatory with Grey Floors Ideas and Designs
Refine by:
Budget
Sort by:Popular Today
141 - 160 of 237 photos
Item 1 of 3
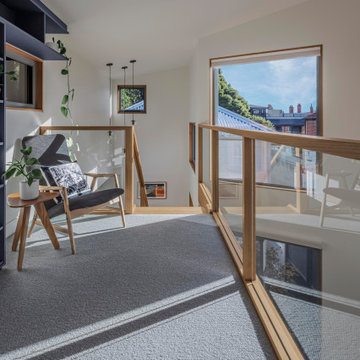
Tempering light, heat, privacy and security by way of a dynamic facade, this Well Tempered House offers an energy efficient response to a narrow inner-Melbourne site. The renovation and extension has created a healthy, thermally comfortable home that takes advantage of its position on a north-facing laneway to enhance the lifestyles of our clients, a couple of young professionals. With the thoughtful combination of a naturally heated thermal mass slab, a high level of insulation, adjustable shading, natural light and cross-ventilation, this beautiful home will maintain a comfortable temperature with minimal energy consumption year in, year out.
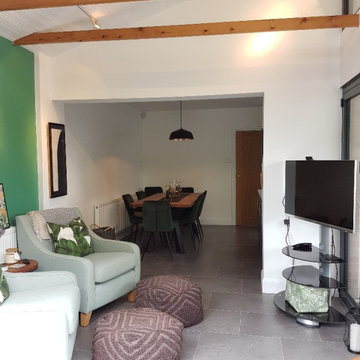
Sunroom leading from Dining Room and Kitchen with double aspect bifold doors out onto a composite deck.
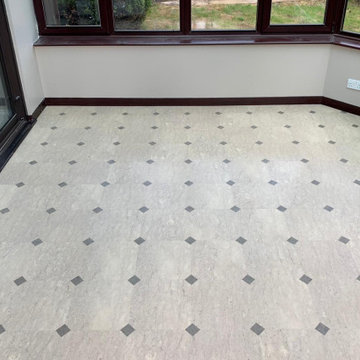
AMTICO
- Signature/Decor
- Keystone Glint (pattern)
- Conservatory in Broxbourne home
Image 3/3
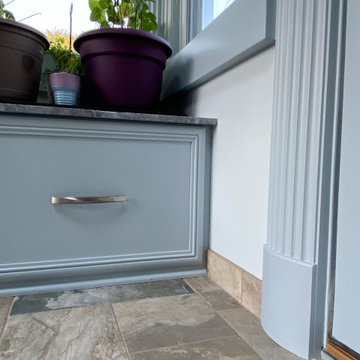
Updated this formerly 1 season to room to be a heated/cooled year round sunroom, with new tile flooring, cathedral ceiling, recessed lighting, custom cabinetry for a bench as well as custom trim around the windows.
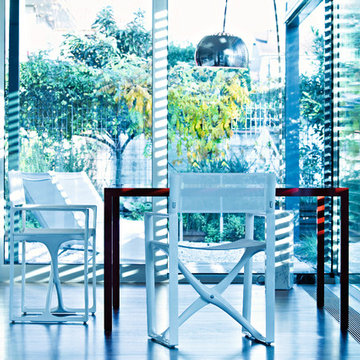
Serralunga 2017 Collection.
Regista dining chair designed by Michel Boucquillon.
Available through Linea, Inc. in Los Angeles.
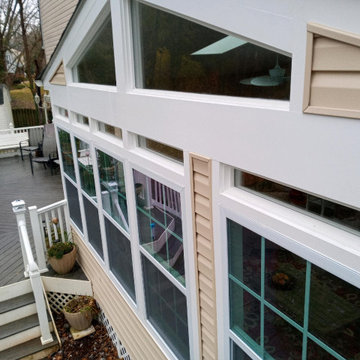
Finished off with custom framing work as well as glass work. Matching siding to the house!
The gorgeous sunroom lets in a great amount of light and provides a beautiful view of the yard - this really makes the for the perfect spot for the Spring and Summer.
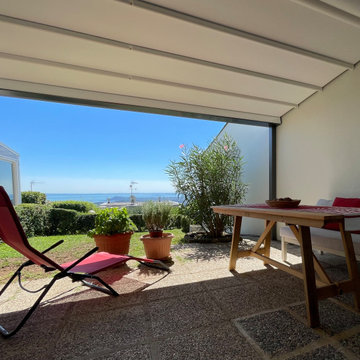
Dal living si può accedere direttamente alla veranda e al piccolo giardino con vista sul lago.
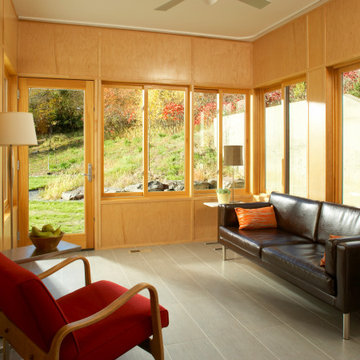
Project Team:
Ben Awes, AIA, Principal-In-Charge, Bob Ganser AIA, Christian Dean, AIA
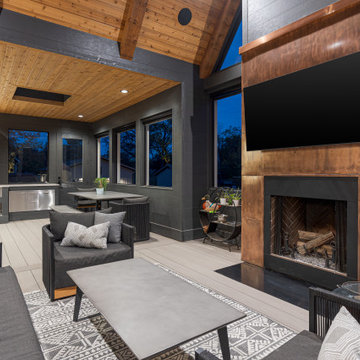
Screen porch with pneumatic vinyl shades, fireplace with custom copper surround, indoor Evo cooking area, separate seating with dining area with Timber tech flooring and T&G cedar ceiling.
Modern Conservatory with Grey Floors Ideas and Designs
8
