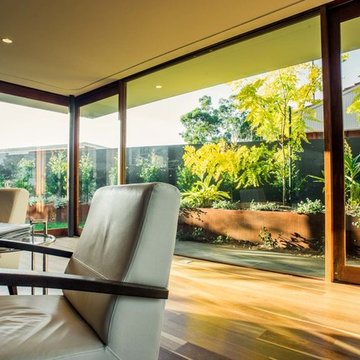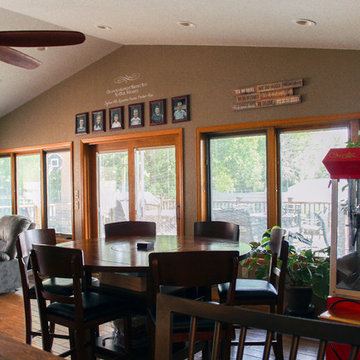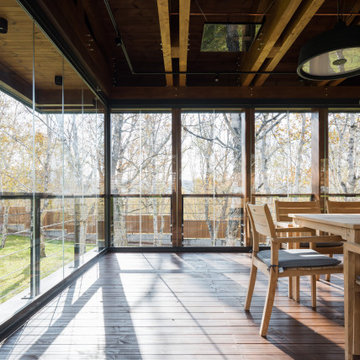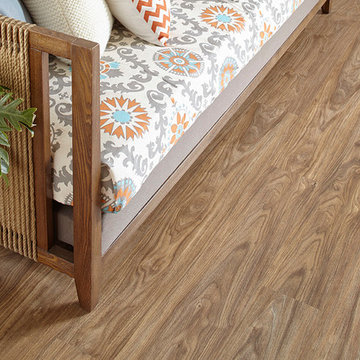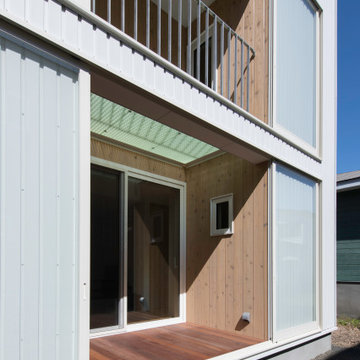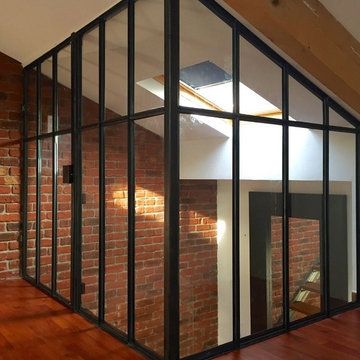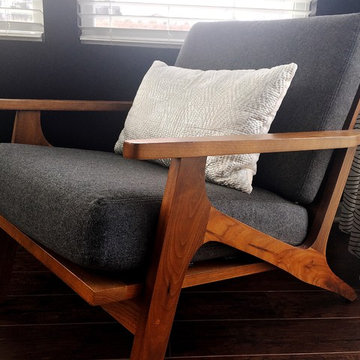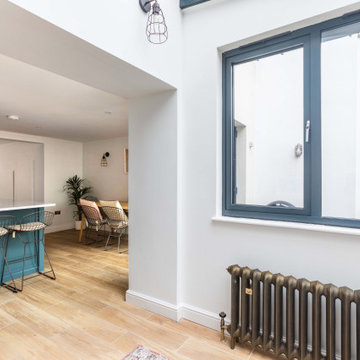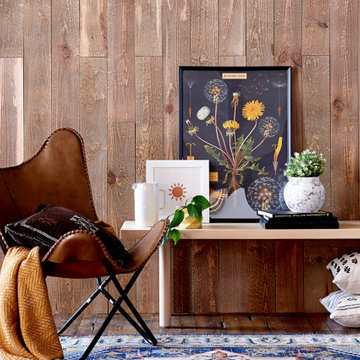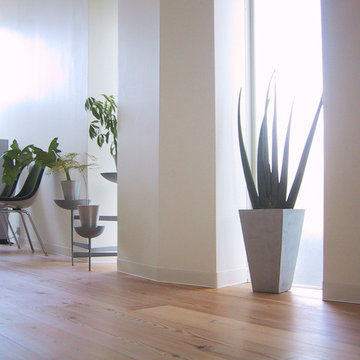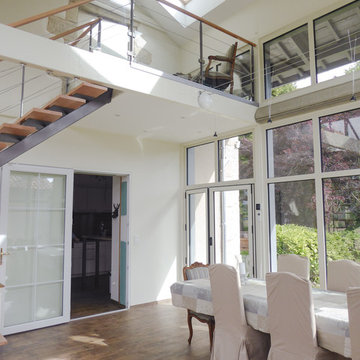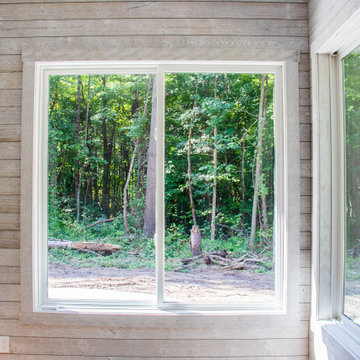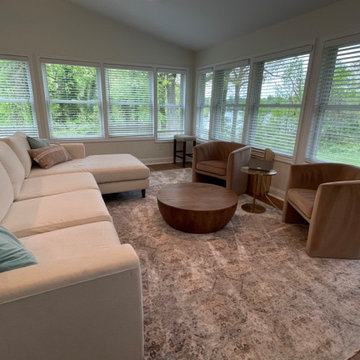Modern Conservatory with Brown Floors Ideas and Designs
Refine by:
Budget
Sort by:Popular Today
141 - 160 of 204 photos
Item 1 of 3
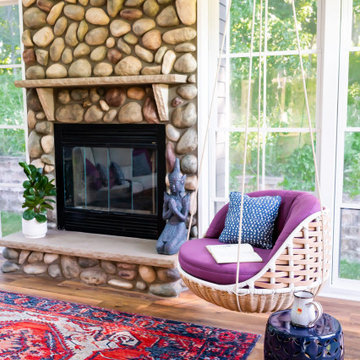
Incorporating bold colors and patterns, this project beautifully reflects our clients' dynamic personalities. Clean lines, modern elements, and abundant natural light enhance the home, resulting in a harmonious fusion of design and personality.
The sun porch is a bright and airy retreat with cozy furniture with pops of purple, a hanging chair in the corner for relaxation, and a functional desk. A captivating stone-clad fireplace is the centerpiece, making it a versatile and inviting space.
---
Project by Wiles Design Group. Their Cedar Rapids-based design studio serves the entire Midwest, including Iowa City, Dubuque, Davenport, and Waterloo, as well as North Missouri and St. Louis.
For more about Wiles Design Group, see here: https://wilesdesigngroup.com/
To learn more about this project, see here: https://wilesdesigngroup.com/cedar-rapids-modern-home-renovation
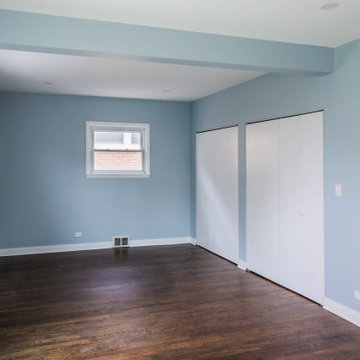
This Franklin Park two story family home needed some extra space. A new second story addition was added on top of the preexisting first floor sunroom. On the second story a balcony porch was added to create access outside. New beautiful blue siding was added to the second story all the way around. Inside new flooring and paint has been added to the rooms through out. The staircase was updated with new wood tread and risers and new wood railings.
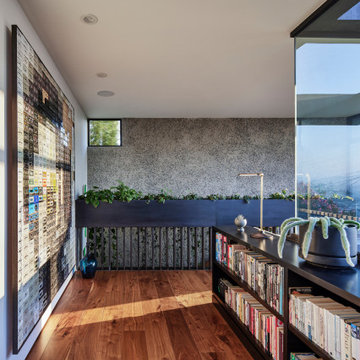
Top of stairs: A custom cold rolled steel guardrail that also acts as hanging garden planter with integral french drain system within. To the left there is a built-in window seat that overlooks the mountains and valley beyond. This passage leads the primary suite.
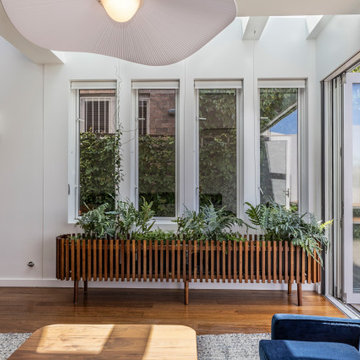
Curves and minimalism - The overall aesthetic concept was to introduce curves throughout the house while maintaining an overall minimalist design. This has the result of enhancing the delight of the curves while avoiding kitsch features.
North facing class conservatory - in the North East corner we designed a plant conservatory with a custom designed hardwood planter box in a future retro style. Skylights match windows and cables provide for the climbing vines.
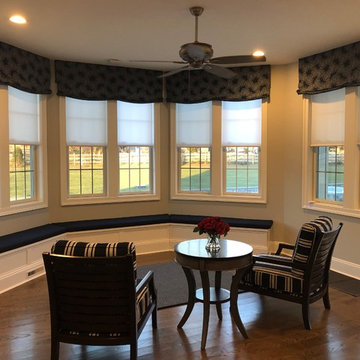
We LOVE this room - gorgeous design by our dear friend and neighbor @dianebishopinteriors
We installed this Designer Roller Shades with powerview motorization to provide light control and privacy.
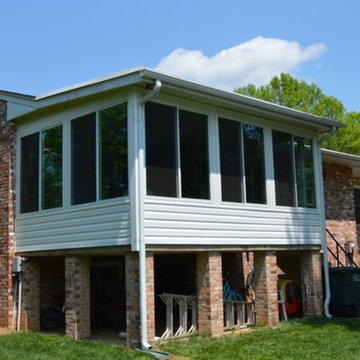
STRAIGHT EAVE SUNROOM, SOLID SHINGLE ROOF, VINYL WHITE SIDING, WHITE ALUMINUM FRAME, SLIDING GLASS WITH SCREENS, EXTERIOR SLIDING GLASS DOOR WITH SCREEN
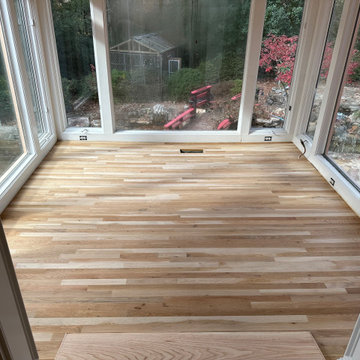
The sunroom and kitchen received the same treatment. Ready to add stain and poly!
Modern Conservatory with Brown Floors Ideas and Designs
8
