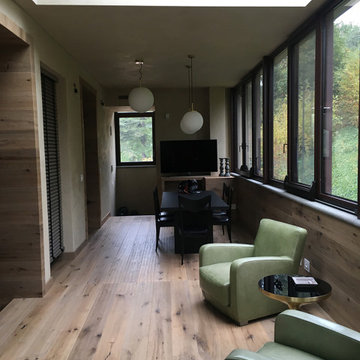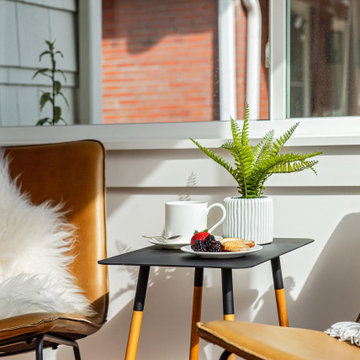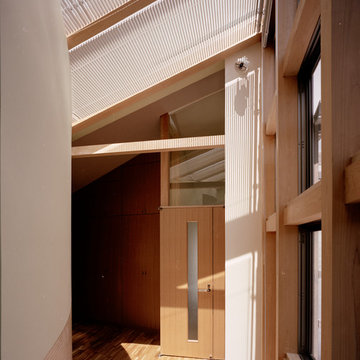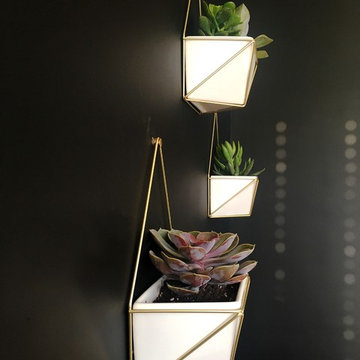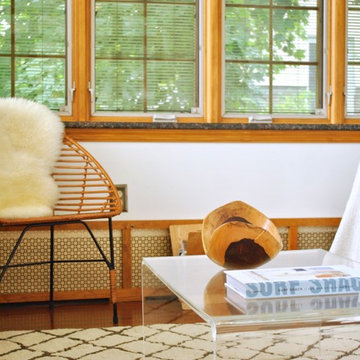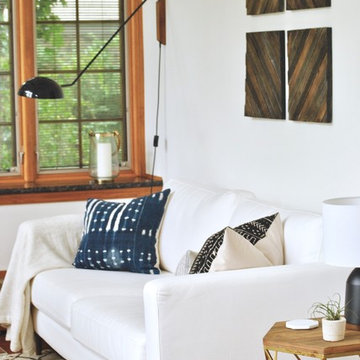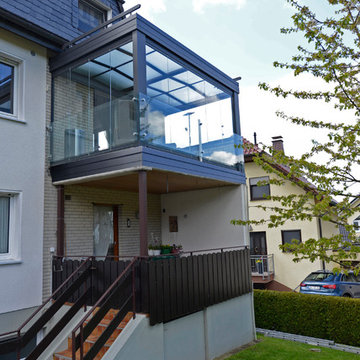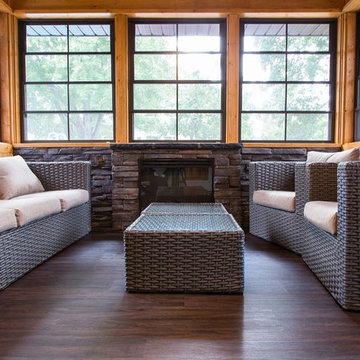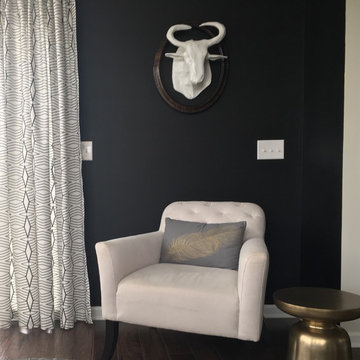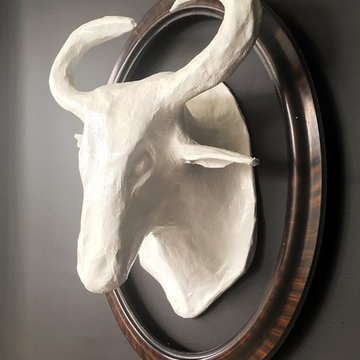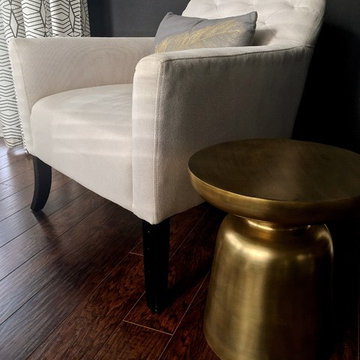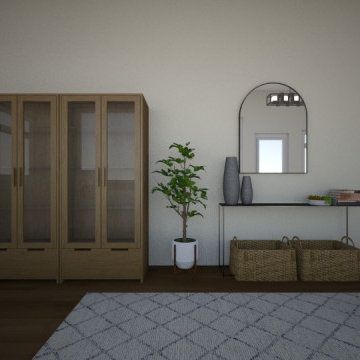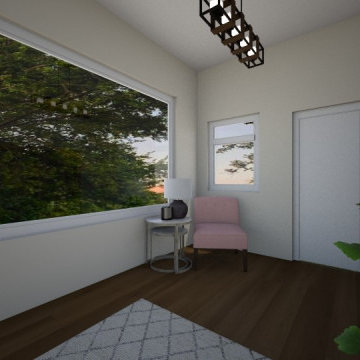Modern Conservatory with Brown Floors Ideas and Designs
Refine by:
Budget
Sort by:Popular Today
181 - 200 of 206 photos
Item 1 of 3
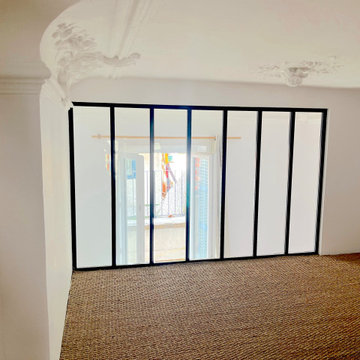
La verrière séparant la mezzanine de la chambre laisse apparaitre les moulures du plafond et permet à la lumière naturelle de se diffuser jusque dans la pièce principale. Elle permet de créer une pièce supplémentaire dans l'appartement tout en préservant l'intimité de la chambre, située juste en dessous de la mezzanine.
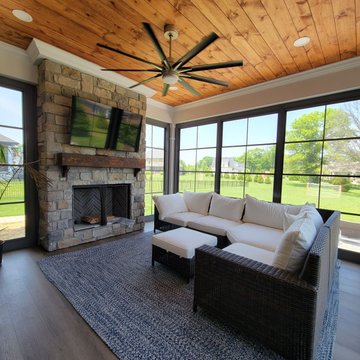
Refresh existing screen porch converting to 3/4 season sunroom, add gas fireplace with TV, new crown molding, nickel gap wood ceiling, stone fireplace, luxury vinyl wood flooring.

Refresh existing screen porch converting to 3/4 season sunroom, add gas fireplace with TV, new crown molding, nickel gap wood ceiling, stone fireplace, luxury vinyl wood flooring.
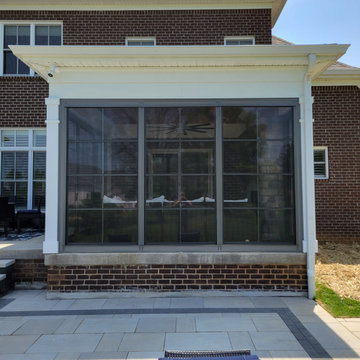
Refresh existing screen porch converting to 3/4 season sunroom, add gas fireplace with TV, new crown molding, nickel gap wood ceiling, stone fireplace, luxury vinyl wood flooring.
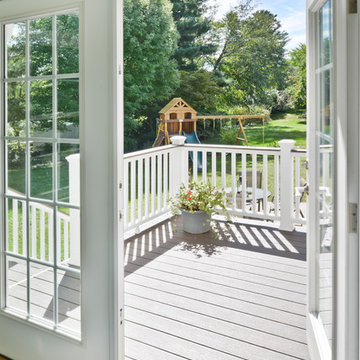
For this recently moved in military family, their old rambler home offered plenty of area for potential improvement. An entire new kitchen space was designed to create a greater feeling of family warmth.
It all started with gutting the old rundown kitchen. The kitchen space was cramped and disconnected from the rest of the main level. There was a large bearing wall separating the living room from the kitchen and the dining room.
A structure recessed beam was inserted into the attic space that enabled opening up of the entire main level. A large L-shaped island took over the wall placement giving a big work and storage space for the kitchen.
Installed wood flooring matched up with the remaining living space created a continuous seam-less main level.
By eliminating a side door and cutting through brick and block back wall, a large picture window was inserted to allow plenty of natural light into the kitchen.
Recessed and pendent lights also improved interior lighting.
By using offset cabinetry and a carefully selected granite slab to complement each other, a more soothing space was obtained to inspire cooking and entertaining. The fabulous new kitchen was completed with a new French door leading to the sun room.
This family is now very happy with the massive transformation, and are happy to join their new community.
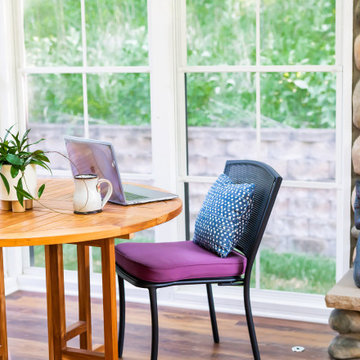
Incorporating bold colors and patterns, this project beautifully reflects our clients' dynamic personalities. Clean lines, modern elements, and abundant natural light enhance the home, resulting in a harmonious fusion of design and personality.
The sun porch is a bright and airy retreat with cozy furniture with pops of purple, a hanging chair in the corner for relaxation, and a functional desk. A captivating stone-clad fireplace is the centerpiece, making it a versatile and inviting space.
---
Project by Wiles Design Group. Their Cedar Rapids-based design studio serves the entire Midwest, including Iowa City, Dubuque, Davenport, and Waterloo, as well as North Missouri and St. Louis.
For more about Wiles Design Group, see here: https://wilesdesigngroup.com/
To learn more about this project, see here: https://wilesdesigngroup.com/cedar-rapids-modern-home-renovation
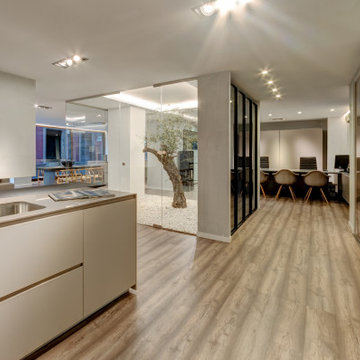
La historia de Cocinel-la comienza, en 1976, como una empresa familiar de mobiliario de cocina «común» para convertirse en lo que es hoy en día. Una apuesta personal por el interiorismo integral, dio un giro a la tradicional tienda convirtiéndola en un atractivo y moderno showroom de 120 m², donde se reflejan claramente los nuevos valores que acompañan a esta estancia de la casa, donde ya no sólo se cocina sino también se conversa y se recibe a amigos y familiares.
Al igual que han evolucionado las cocinas, también nosotros lo hemos hecho, adaptándonos a los nuevos tiempos tanto en sus colecciones de mobiliario como en su proceso de trabajo. El estudio estudia las necesidades de cada persona, pareja, familia… con el fin de crear un espacio personalizado al máximo, que el cliente sienta como suyo. La elección de materiales, electrodomésticos, luces o revestimientos se deciden cuidadosamente «sin olvidar que diseño y funcionalidad deben ir de la mano.
En este espacio expositivo y de venta de la calle Jáuregui, que puede visitarse previa cita, se pueden ver distintos acabados y sistemas del mercado. El objetivo es acercar el producto al cliente, creando «un espacio en el que puedan tocar, sentir, utilizar y disfrutar de los elementos de nuestro showroom». Para ello, el interior presenta diferentes ambientes de una casa que crean la sensación de encontrarse en un auténtico hogar, moderno y contemporáneo, cálido y acogedor.
Para llevar a cabo estos proyectos, trabajamos con primeras firmas del mercado, tanto en mobiliario como en electrodomésticos y griferías, como MODULNOVA, Panno, Ondarreta, Valentini, Moradillo, Gaggenau, Neff, Bora, Pando, Veravent, Élica, Gutmann, Blanco, Grohe… Con esta sólida base, disponemos de puertas con interior de aluminio nido de abeja, que permiten hacer frentes de gran formato, revestidas en resina de cemento, aluminio, lacados, robles tintados, materiales con nanotecnología acompañándolas con sistemas escamoteables, correderos, ocultos, eléctricos, electrodomésticos de última generación, mobiliario de diseño… En resumen, posibilidades infinitas con las que crear espacios totalmente a medida.
Modern Conservatory with Brown Floors Ideas and Designs
10
