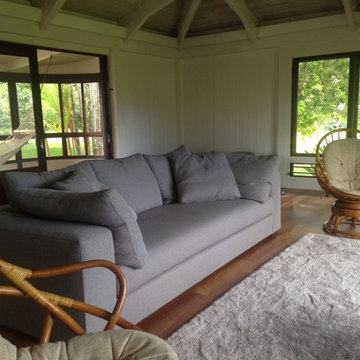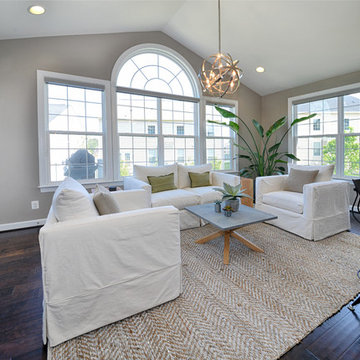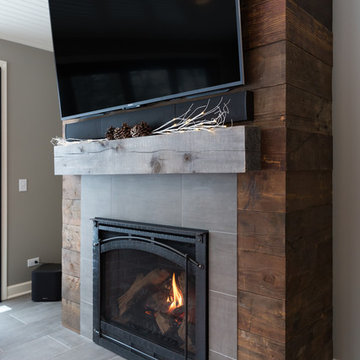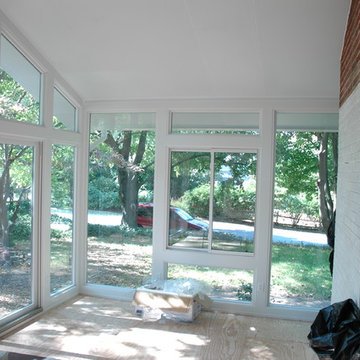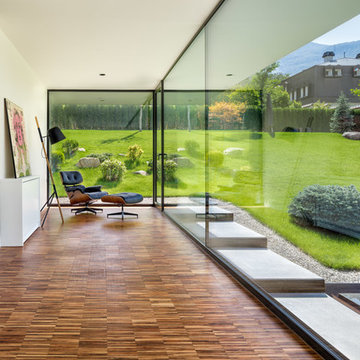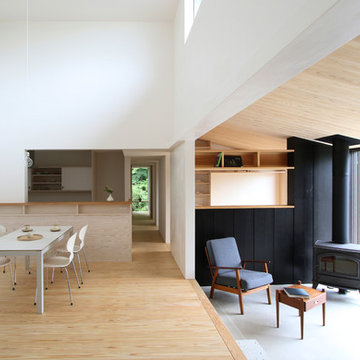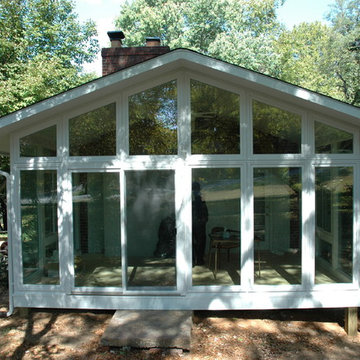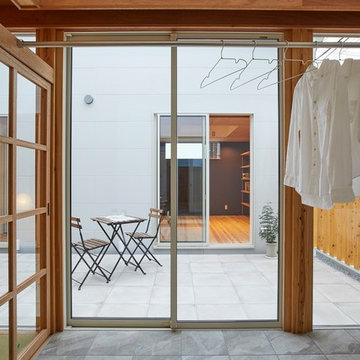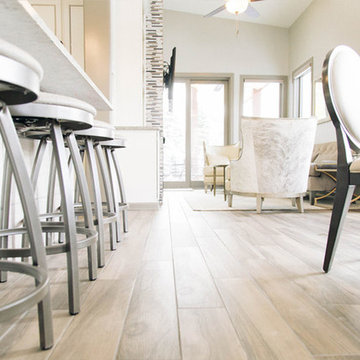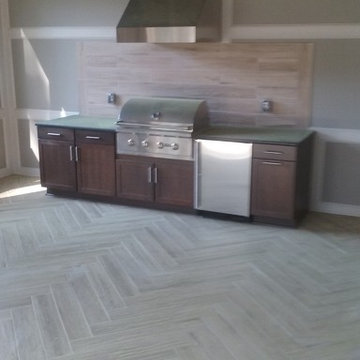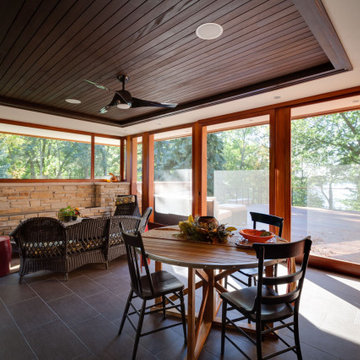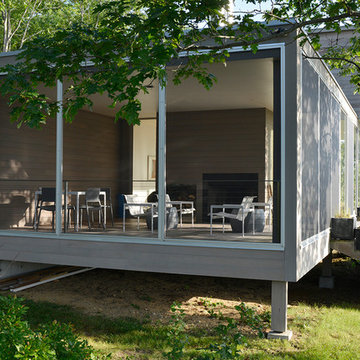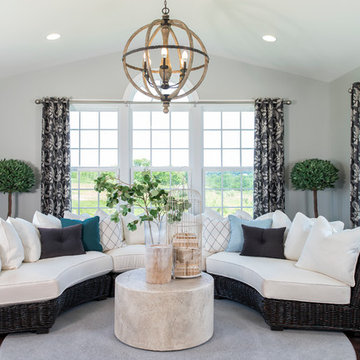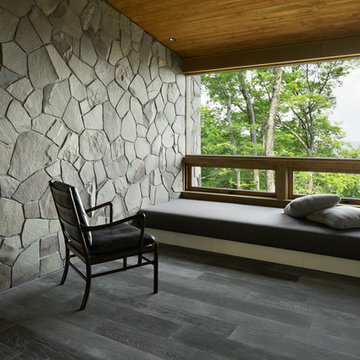Modern Conservatory with a Standard Ceiling Ideas and Designs
Refine by:
Budget
Sort by:Popular Today
161 - 180 of 463 photos
Item 1 of 3
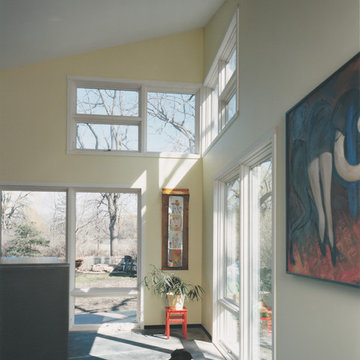
Daylighting is important for a comfortable living room - just ask the family dog keeping warm by the pellet stove.
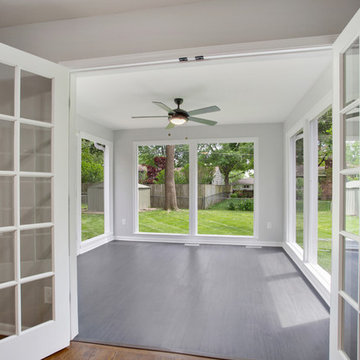
We wanted to define this space as separate yet open. As a result, we installed interior french doors. The sunroom is flooded with so much natural light throughout the day and to have these doors was an amazing feature. The flooring is a luxury/waterproof vinyl plank. It's engineered to feel and look like a black hardwood, but without the heavy weight. Watch the full renovation on youtube: https://youtu.be/JWOF-K-yjxA
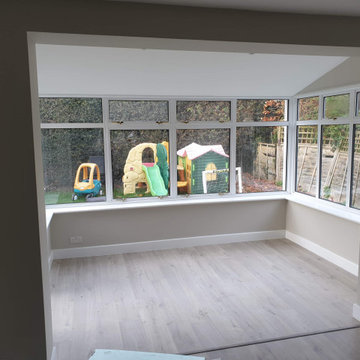
Project was covering:
• Moving Kitchen from back of the property to front of the property taking space of old living room. Now it creates open plan Kitchen / Dinig area plus extra living space created from old conservatory which after small modernisation gives extra square meters of living space
• Old kitchen will now be as a playroom, newly plastered walls, woodwork and flooring
• As Living Room turns into new kitchen, new space for it we've created by converting garage into Living Room. Garage was integrated with house on a ground floor and now it is hardly to say there was garage before...
• Part of converting garage into living room, was creating cupboard
• Also Bathroom has new shape now... Completely stripped, new layout and modern look
• Whole ground floor in the property have been replastered using lime based renders and fillers.
• Floors have been leveled using self leveling compound
• Quickstep flooring and new skirtings, architraves and windowboards
• New electrics and downlights
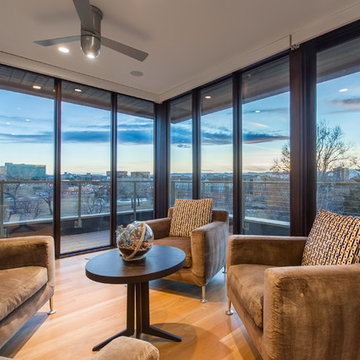
A third floor was added, containing the sun room and a wrap-around deck with city and mountain views.
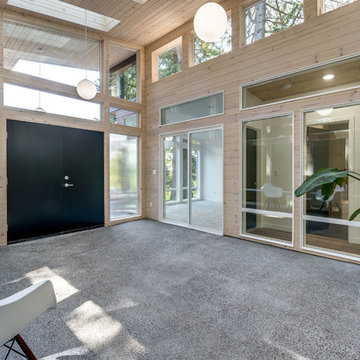
this atrium has 4 wall of windows, and skylights. The perfect place to enjoy indoor living on a rainy NW day.
Grow all types of plants even in the winter.
The walls and ceiling are covered with a tongue and groove white washed pine, for a warm and inviting feel
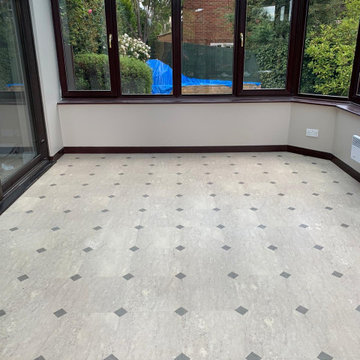
AMTICO
- Signature/Decor
- Keystone Glint (pattern)
- Conservatory in Broxbourne home
Image 2/3
Modern Conservatory with a Standard Ceiling Ideas and Designs
9
