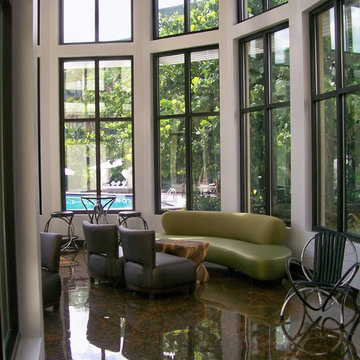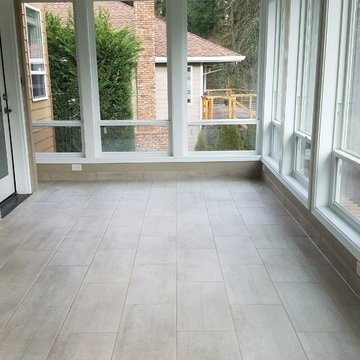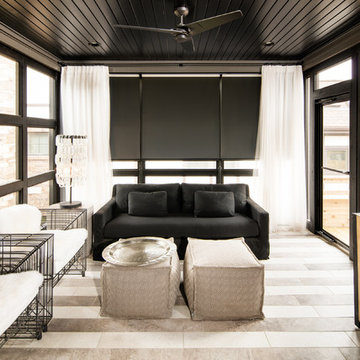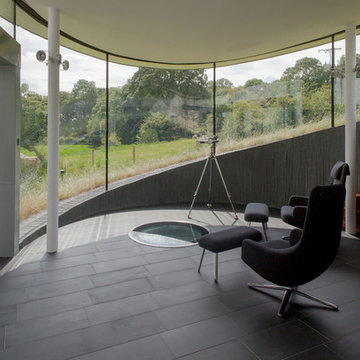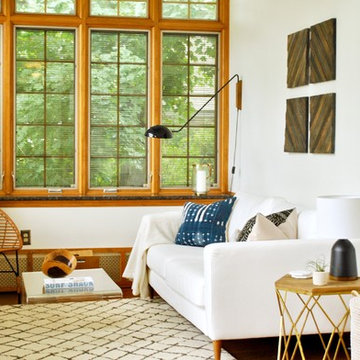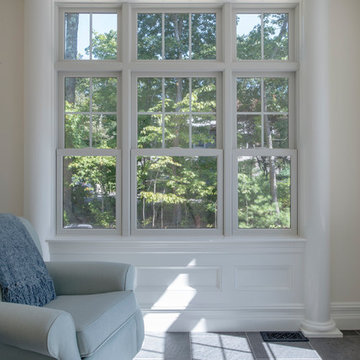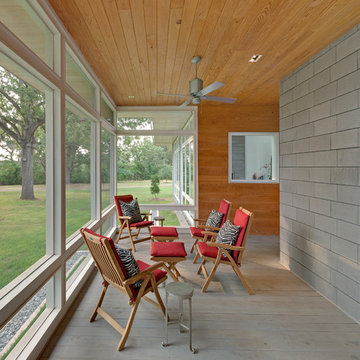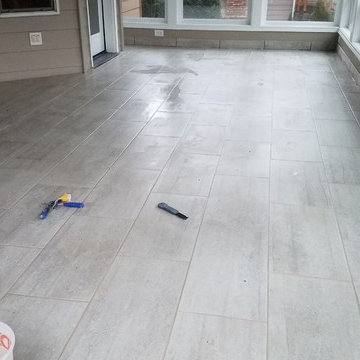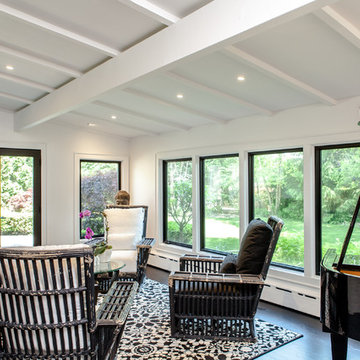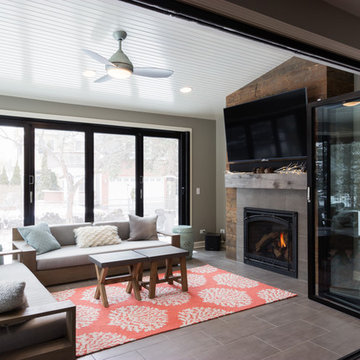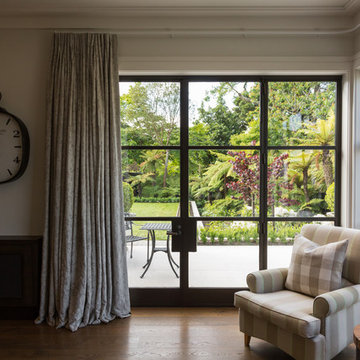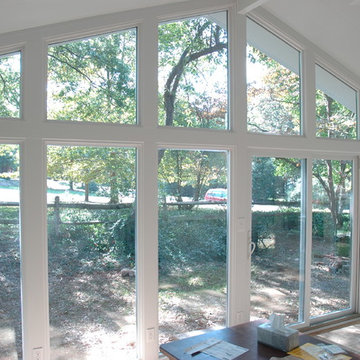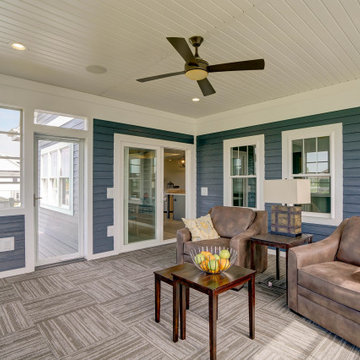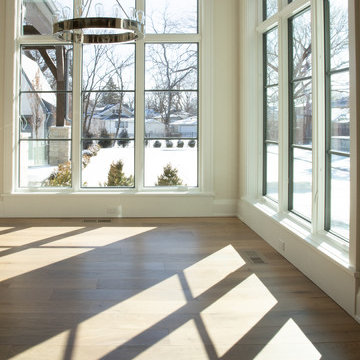Modern Conservatory with a Standard Ceiling Ideas and Designs
Refine by:
Budget
Sort by:Popular Today
101 - 120 of 464 photos
Item 1 of 3
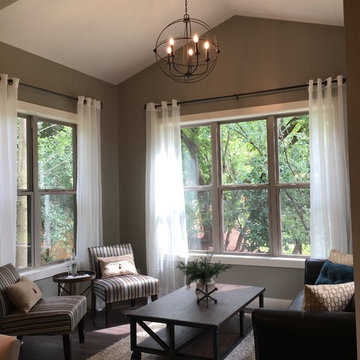
Enjoy this space surrounded by nature and wildlife scenery with lots of natural lighting from the large windows. Want to enjoy the outdoors? There is a door leading to the deck area off of this room.
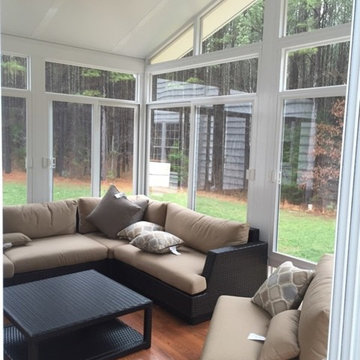
View of the Sunroom Interior...
Our customer's objective with this design-build outdoor living project was to create a year-round outdoor living space for their family to enjoy. Our project consisted of a Betterliving Sunroom with GAF shingles to match their home, a large KDAT landing with Betterliving powder-coated railings and an Eagle Bay Patio.
Jeremy Shank
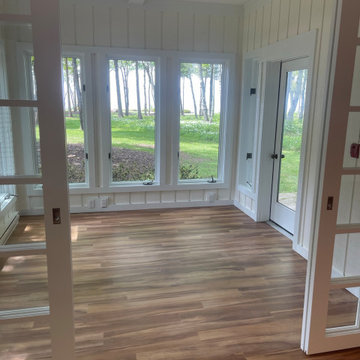
As soon as you step inside, you'll be greeted by the beauty of our coffered ceilings, which add both elegance and charm to the space. The reverse board and batten walls are a unique touch that adds a modern twist to the traditional design. The walls are painted in a neutral color that perfectly contrasts with the natural light that floods the room through the large windows.
Moving on to the flooring, you'll find that the space is outfitted with maple engineered hardwood floors. The rich tones of the wood add warmth to the space and are a beautiful complement to the natural light. The hardwood floors are easy to maintain and provide a durable surface that will last for years to come.
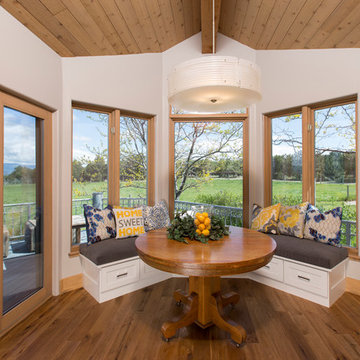
Breakfast nook was opened up through the kithcen, and a seating bench was added to curve around the room and antique table.
Photography by Imagesmith
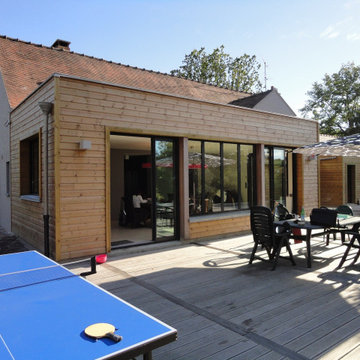
Nos clients souhaitaient agrandir leur maison par une extension latérale et s'interrogeaient sur le choix des matériaux. Ils ont donc fait appel à nos services, nous leur avons conseillé la construction d'une extension en bois.
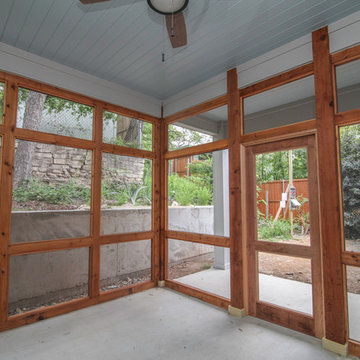
This cedar framed sunroom provides indoor/outdoor living space in this home located in the heart of Austin, Texas.
Modern Conservatory with a Standard Ceiling Ideas and Designs
6
