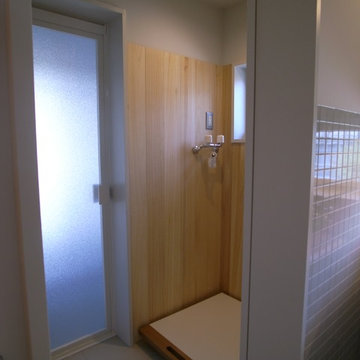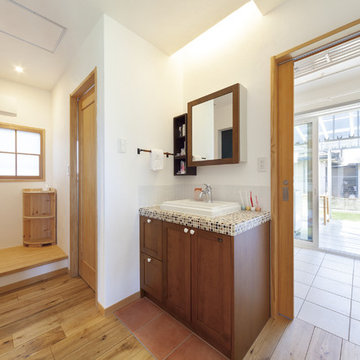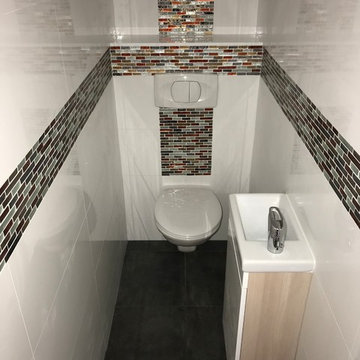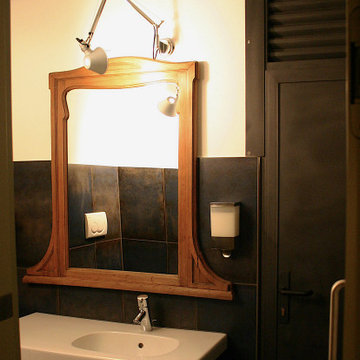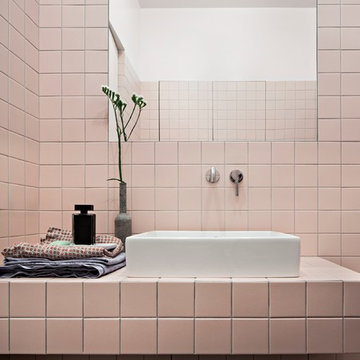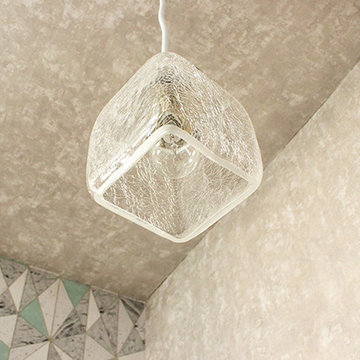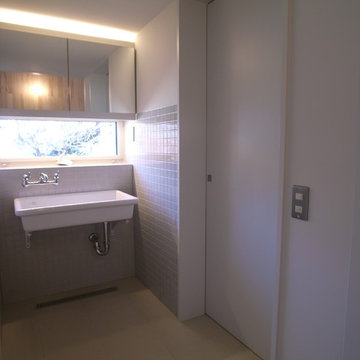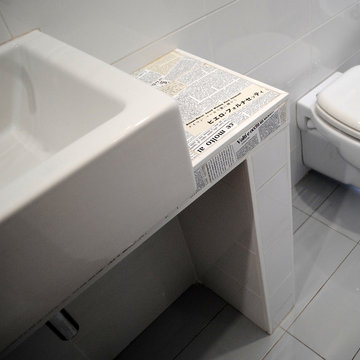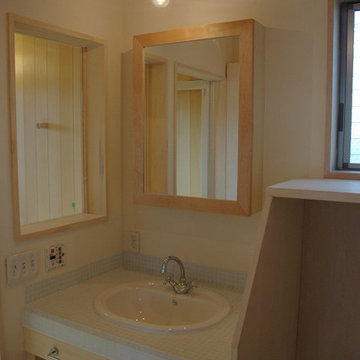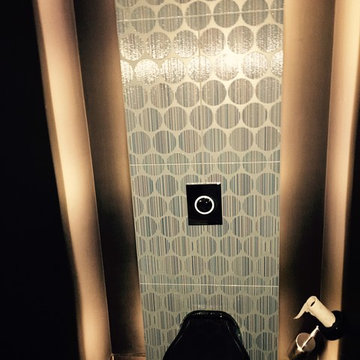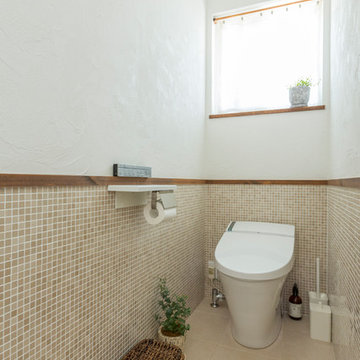Modern Cloakroom with Tiled Worktops Ideas and Designs
Refine by:
Budget
Sort by:Popular Today
41 - 60 of 139 photos
Item 1 of 3
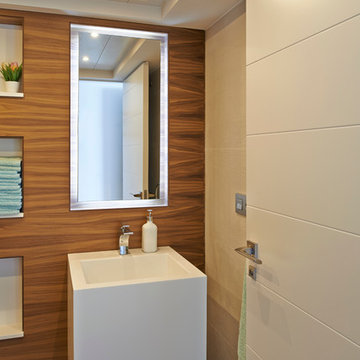
Ébano Arquitectura de Interiores renueva una vivienda ya anticuada aportando todas las comodidades actuales y dándole un estilo contemporáneo de lineas cuidadas. El uso de materiales como la piedra en el exterior y la madera en el interior, enfatizados con iluminación indirecta aportan calidez al espacio.
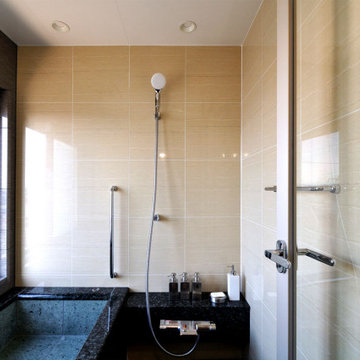
K様邸のユニットバス・洗面台をタイル張りのクラシカルなデザインにリフォーム。
壁タイルには自然石の美しい模様を再現した「バイオアーチストン」、床タイルには最新のクォーツストン調タイル「カヴァ ダオスタ」を採用。
採石場から切り出したそのままのリアルな質感に加え、模様は今までにないランダムで多彩なバリエーションが展開されます。
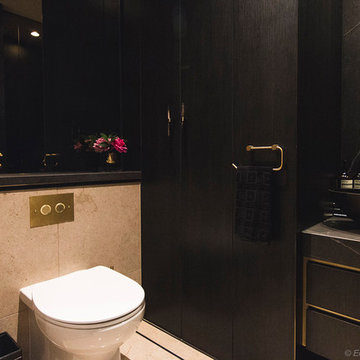
Custom powder room joinery with black wenge ravine finish to doors and panels. Custom handmade brass trim to kickfaces and shadowlines. Custom mirror with LED back lighting. Photo Credit: Edge Design Consultants.
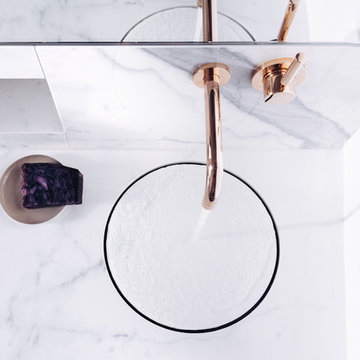
Photo - Thomas Wiuf Schwartz www.thomaswiufschwartz.dk
baqua - www.baqua.de
Fliesen - Granitifiandre- www.granitifiandre.com
Fliesen -Kölking Wobbe www.koelking-wobbe.de
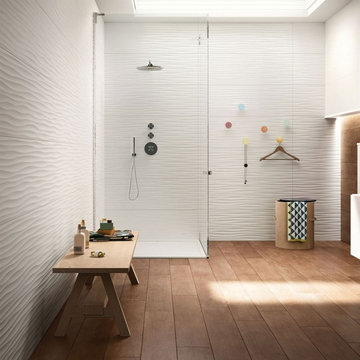
Caratteristiche prodotto:
- Unità di misura: Mq
- Codice Articolo: MMFN
- Produttore: MARAZZI GROUP
- Serie: ESSENZIALE
- Materiale: PASTA BIANCA
- Formato: 40X120
- Colore: BIANCO
- Scelta: 1° SCELTA, UNICO TONO, UNICO CALIBRO
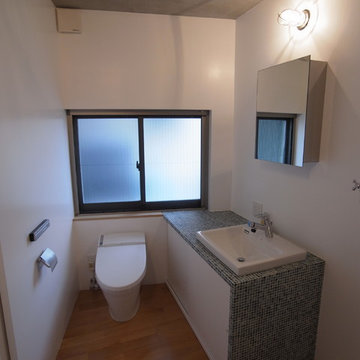
トイレは洗面と脱衣所を兼ねた空間としています。
両者を兼ねる事で広々とした空間を享受する事ができています。
洗面のカウンターはお客様拘りのガラスモザイクタイルです。
照明には湿気にも強い船舶照明を利用しています。
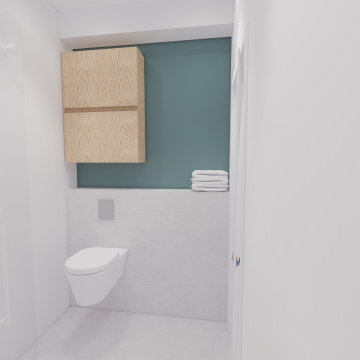
La rénovation du Projet #48 a consisté à diviser un appartement de 95m2 en deux appartements de 2 pièces destinés à la location saisonnière. En effet, la configuration particulière du bien permettait de conserver une entrée commune, tout en recréant dans chaque appartement une cuisine, une pièce de vie, une chambre séparée, et une salle de douche.
Le bien totalement vétuste a été entièrement rénové : remplacement de l'électricité, de la plomberie, des sols, des peintures, des fenêtres, et enfin ajout de la climatisation.
Le nombre assez réduit de fenêtres et donc une faible luminosité intérieure nous a fait porter une attention toute particulière à la décoration, que nous avons imaginée moderne et colorée, mais aussi au jeu des éclairages directs et indirects. L'ajout de verrières type atelier entre les chambres et les pièces de vie, et la pose d'un papier peint panoramique Isidore Leroy a enfin permis de créer de vrais cocons, propices à la détente à l'évasion méditerranéenne.
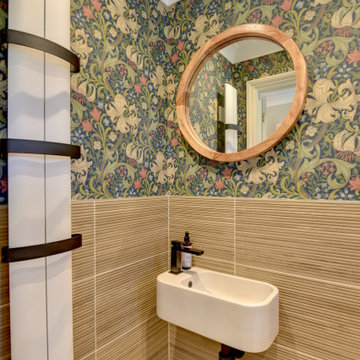
Cloakroom Bathroom in Storrington, West Sussex
Plenty of stylish elements combine in this compact cloakroom, which utilises a unique tile choice and designer wallpaper option.
The Brief
This client wanted to create a unique theme in their downstairs cloakroom, which previously utilised a classic but unmemorable design.
Naturally the cloakroom was to incorporate all usual amenities, but with a design that was a little out of the ordinary.
Design Elements
Utilising some of our more unique options for a renovation, bathroom designer Martin conjured a design to tick all the requirements of this brief.
The design utilises textured neutral tiles up to half height, with the client’s own William Morris designer wallpaper then used up to the ceiling coving. Black accents are used throughout the room, like for the basin and mixer, and flush plate.
To hold hand towels and heat the small space, a compact full-height radiator has been fitted in the corner of the room.
Project Highlight
A lighter but neutral tile is used for the rear wall, which has been designed to minimise view of the toilet and other necessities.
A simple shelf area gives the client somewhere to store a decorative item or two.
The End Result
The end result is a compact cloakroom that is certainly memorable, as the client required.
With only a small amount of space our bathroom designer Martin has managed to conjure an impressive and functional theme for this Storrington client.
Discover how our expert designers can transform your own bathroom with a free design appointment and quotation. Arrange a free appointment in showroom or online.
Modern Cloakroom with Tiled Worktops Ideas and Designs
3
