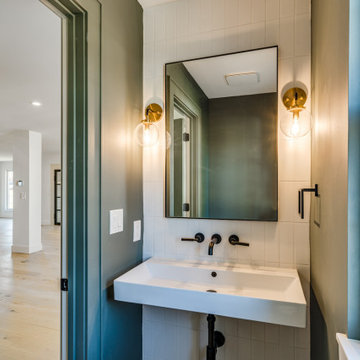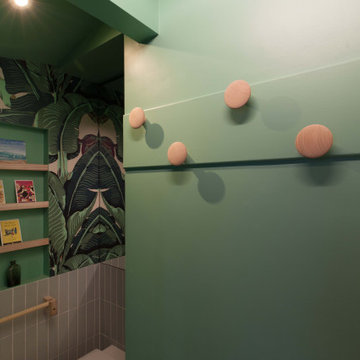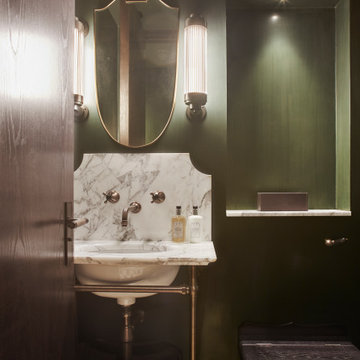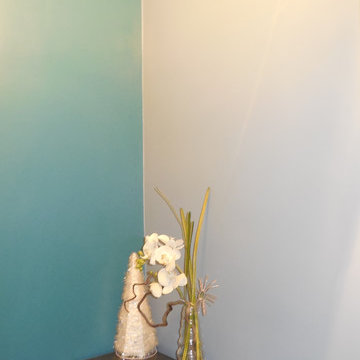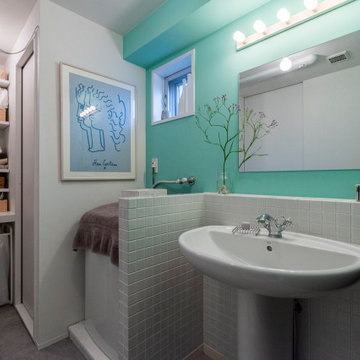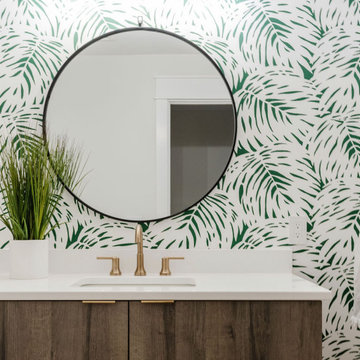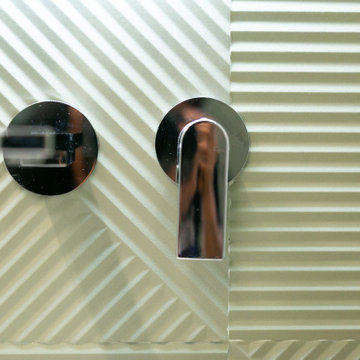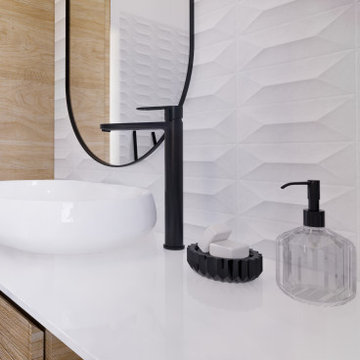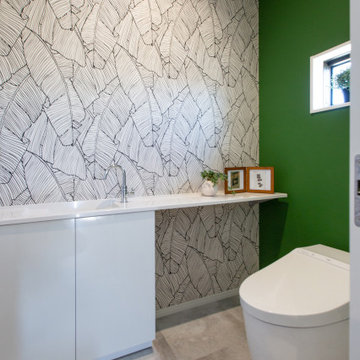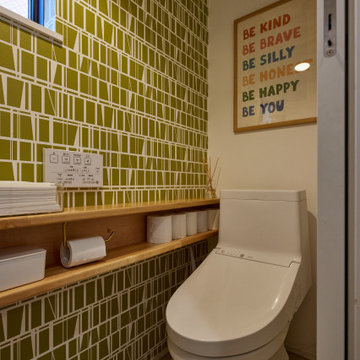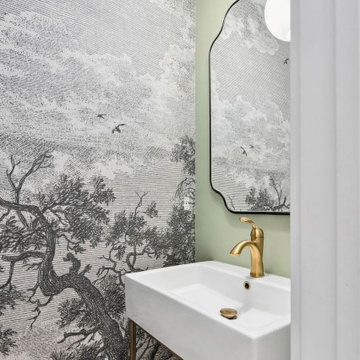Modern Cloakroom with Green Walls Ideas and Designs
Refine by:
Budget
Sort by:Popular Today
81 - 100 of 137 photos
Item 1 of 3
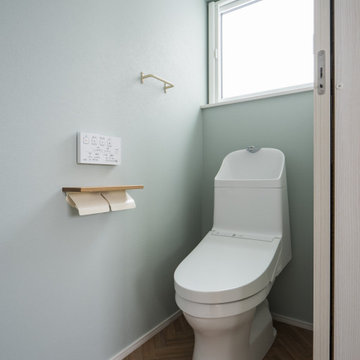
家事動線をコンパクトにまとめたい。
しばらくつかわない子供部屋をなくしたい。
高低差のある土地を削って外構計画を考えた。
広いリビングと大きな吹き抜けの開放感を。
家族のためだけの動線を考え、たったひとつ間取りにたどり着いた。
快適に暮らせるようにトリプルガラスを採用した。
そんな理想を取り入れた建築計画を一緒に考えました。
そして、家族の想いがまたひとつカタチになりました。
家族構成:30代夫婦+子供
施工面積:124.20 ㎡ ( 37.57 坪)
竣工:2021年 4月
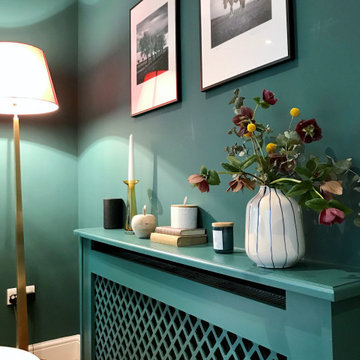
Beauituful dark teal walls complimented against the light hardwood floor and famed artwork. Styled with neutral and green objets, vases and botanicals.
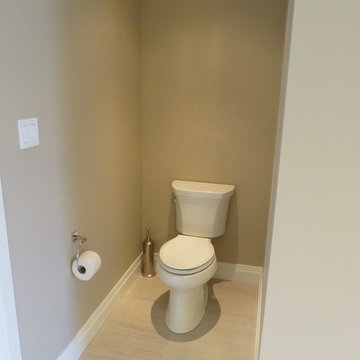
The toilet is tucked away in a small alcove, giving the user privacy.
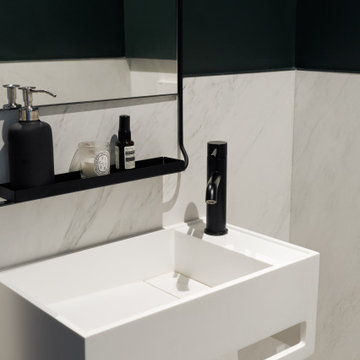
Grâce à @trone_paris , nous avons sublimées les WC rendant cet espace esthétique et fonctionnel. Le studio green de @farrowandballfr est le match parfait avec le modèle callypige éclat vert.
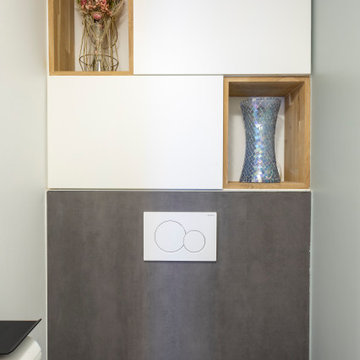
Le rangement est intégré au dessus du coffre de geberit. Ce sont des caissons du commerce avec les niches en bois sur mesure. Le décor mural est un petit clin d'oeil du couple à l'escalier!
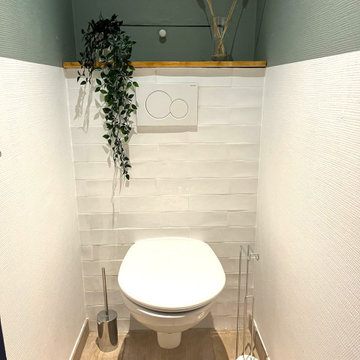
Dans ces toilettes, nous avons installé des toilettes suspendues, et nous avons choisi de peindre la partie supérieure de la pièce d'eau dans un joli vert. Le sol est recouvert d'un carrelage imitation parquet pour apporter une touche de chaleur.
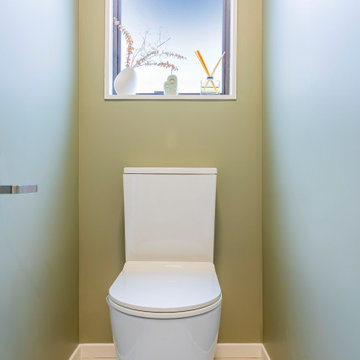
A separate toilet offers privacy and convenience, allowing multiple people to use the bathroom simultaneously. This is particularly useful in busy households or when guests are present. It provides a dedicated space for using the toilet, reducing congestion during peak times like mornings. This arrangement also enhances privacy, as it allows for more than one person to use the bathroom at the same time without intruding on each other's space. Overall, a separate toilet can streamline the bathroom routine, making it more efficient and comfortable for everyone in the household.
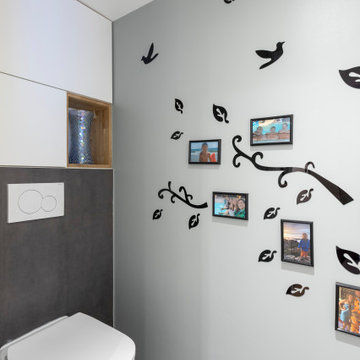
Le rangement est intégré au dessus du coffre de geberit. Ce sont des caissons du commerce avec les niches en bois sur mesure. Le décor mural est un petit clin d'oeil du couple à l'escalier!
Modern Cloakroom with Green Walls Ideas and Designs
5

