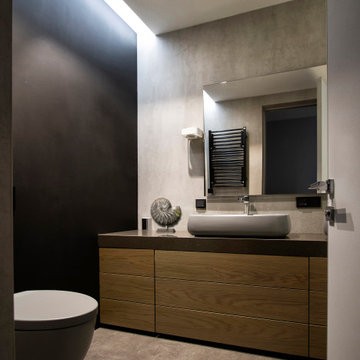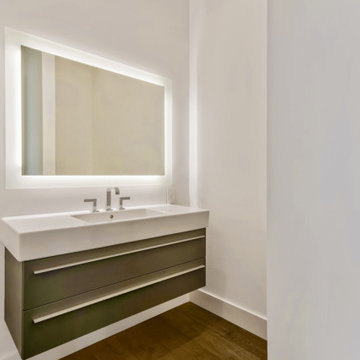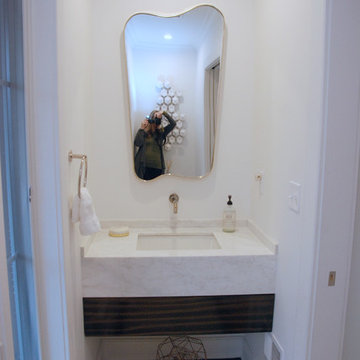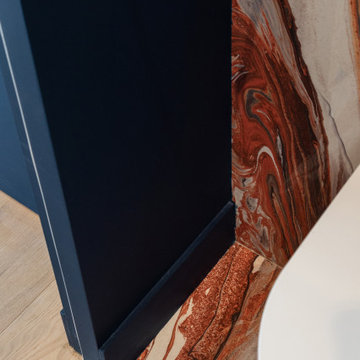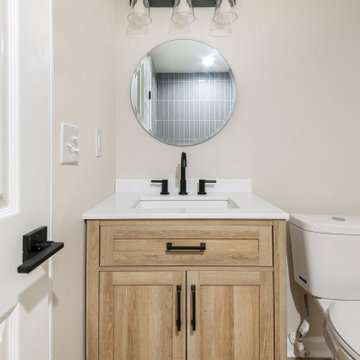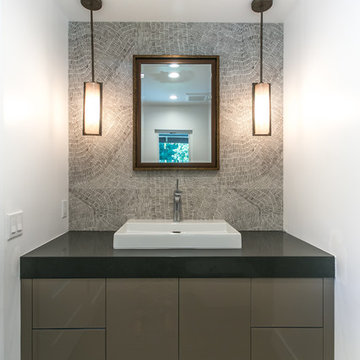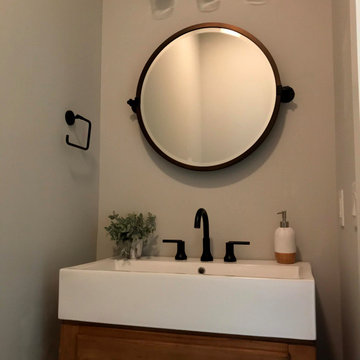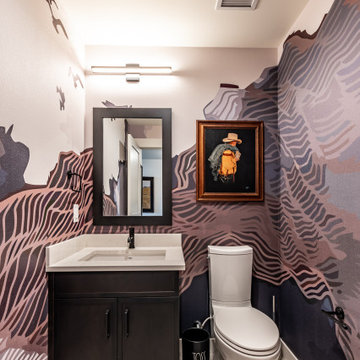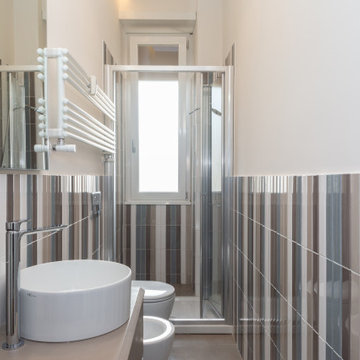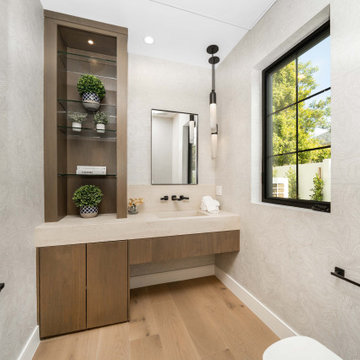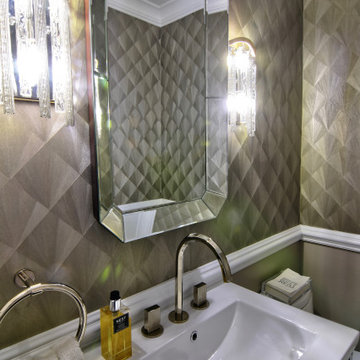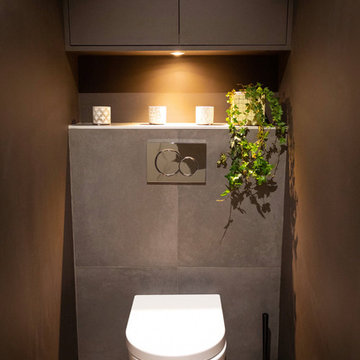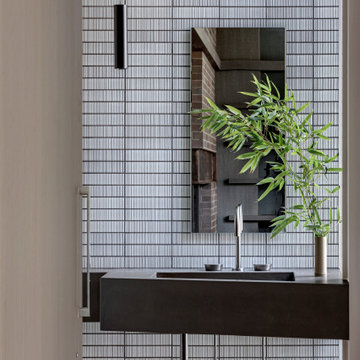Modern Cloakroom with Brown Cabinets Ideas and Designs
Refine by:
Budget
Sort by:Popular Today
41 - 60 of 303 photos
Item 1 of 3
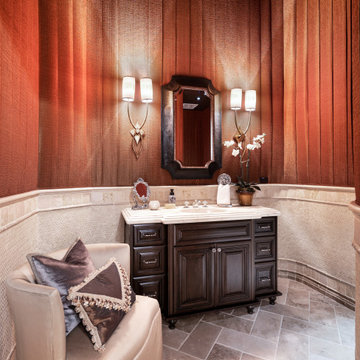
Completely transformed- this remodeled hallway powder bath has padded walls and custom sconces.

Simple touches in this guest bathroom. Wallpaper is Harlequin, Light is John Richards, Mirror is custom, and the vase is Thompson Hanson
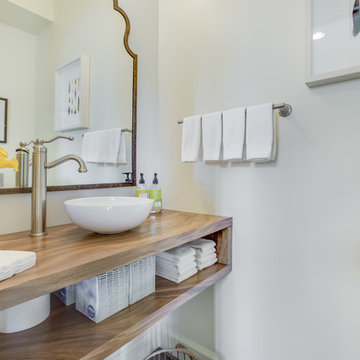
Photography by Jana Sobel,
Interior design by Shea Bryars,
Custom vanity by Mohler Woodworks,
Contractor Joe Smaha,
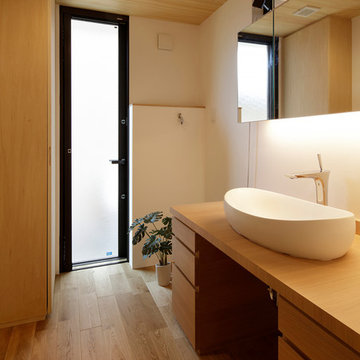
神奈川県二宮町に建つ住宅です。
中庭型のプランを採用し、プライバシーと採光、通風を確保しています。
西側の道路から内部と中庭が直接見えないよう、コンクリートの壁で目隠しを作り、軒下の空間をくぐって建物内部に入ります。
木製の玄関ドアを開けると、正面が大きなFix窓になっており、中庭が一望できます。
アプローチは3方を壁で囲まれ、天井高をあえて低く抑えていて、内部に入った際により広がりが感じられるよう意図しています。
リビング、ダイニングは中庭に面して配置してあり、木製の引き戸によって内部と外部が一体的に使えるようになっています。
1mほど軒を出し、軒裏をレッドシダーで仕上げることで、奥行きと深みのある表情をつくり出しています。
内部の仕上げは、床がナラの無垢材、壁を珪藻土、天井がツガ材で、落ち着きのある内部空間を目指しました。
Photo by 海老原一己/Grass Eye Inc
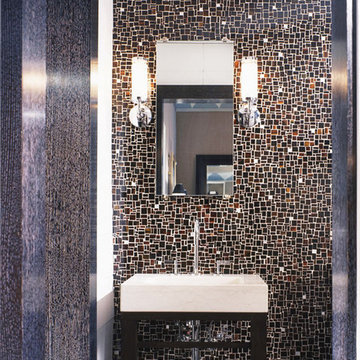
An Art Deco His and Her's Master Bath is highlighted by cusstom designed tortoise shell, mirror, and black glass mosaics by Ann Sacks. Brown wood and limestone sinks mirror each other at the inverse ends of the bath with a mediating shower in between.
Modern Cloakroom with Brown Cabinets Ideas and Designs
3
