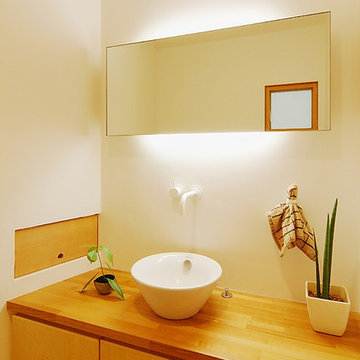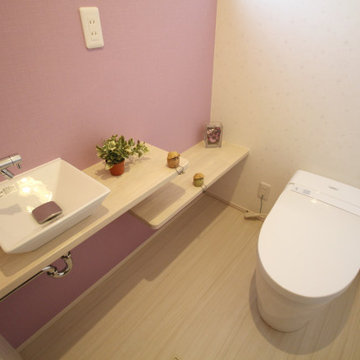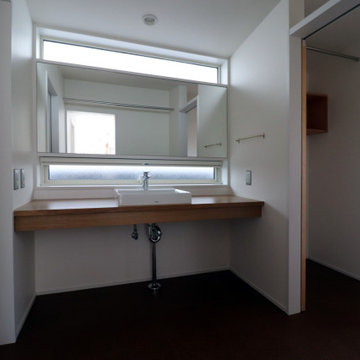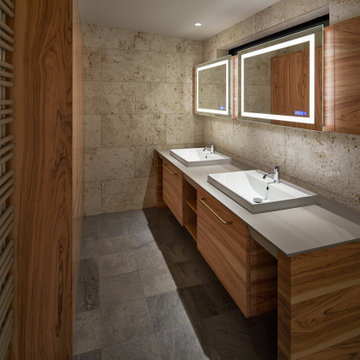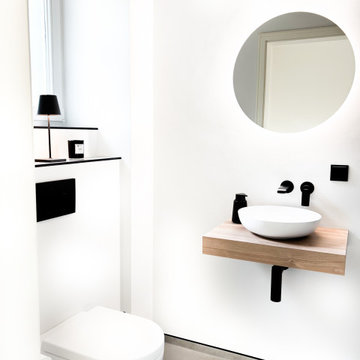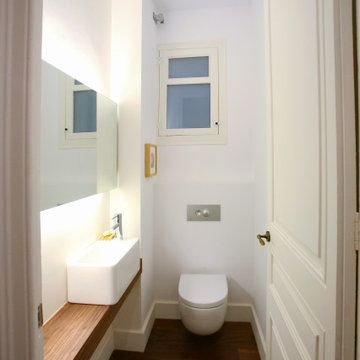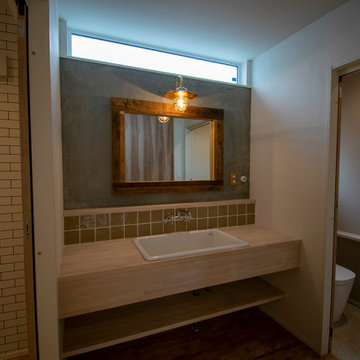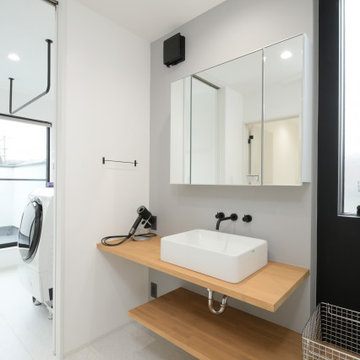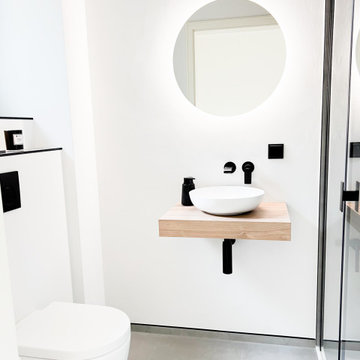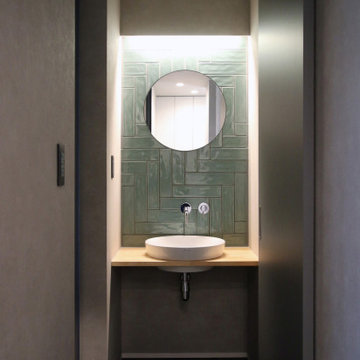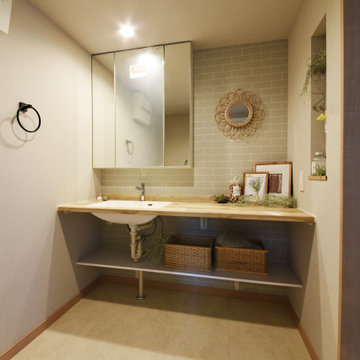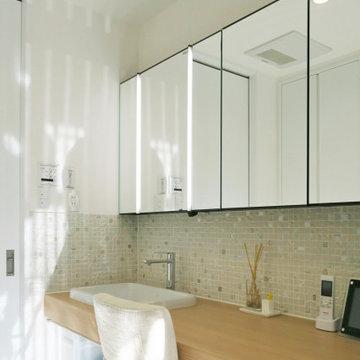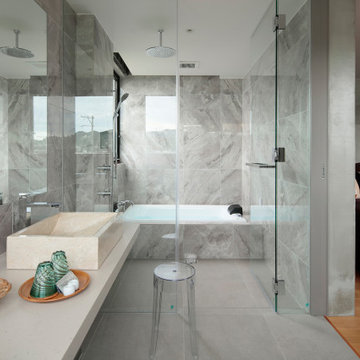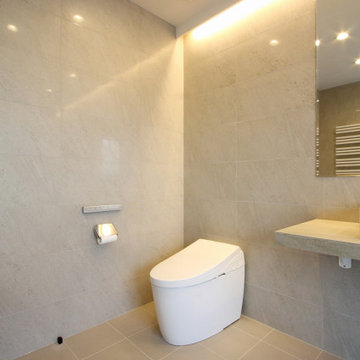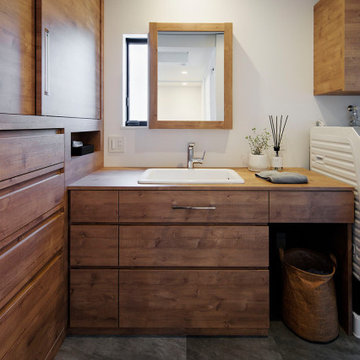Modern Cloakroom with Beige Worktops Ideas and Designs
Refine by:
Budget
Sort by:Popular Today
141 - 160 of 231 photos
Item 1 of 3
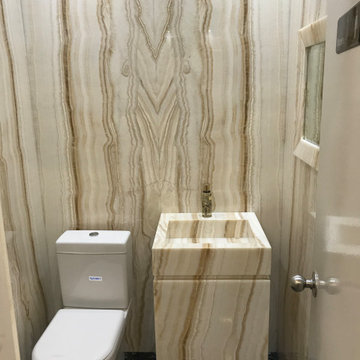
A complete powder room with wall panels, a fully-covered vanity box, and a mirror border made of natural onyx marble.
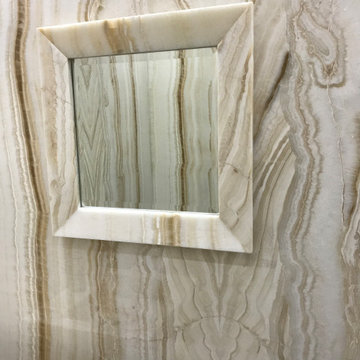
A complete powder room with wall panels, a fully-covered vanity box, and a mirror border made of natural onyx marble.
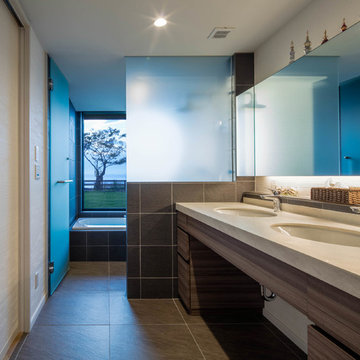
海が見える高台に建つ各室オーシャンビューの2階建て住宅。海側の庭と広いウッドデッキで繋がることが出来る。
リビングから見える海、夕景が素晴らしい。
写真は洗面所-バスルーム
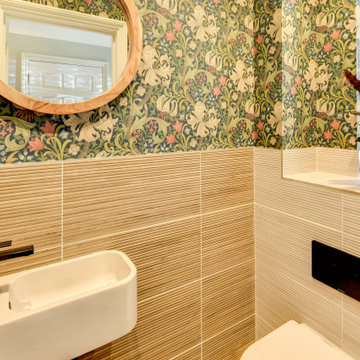
Cloakroom Bathroom in Storrington, West Sussex
Plenty of stylish elements combine in this compact cloakroom, which utilises a unique tile choice and designer wallpaper option.
The Brief
This client wanted to create a unique theme in their downstairs cloakroom, which previously utilised a classic but unmemorable design.
Naturally the cloakroom was to incorporate all usual amenities, but with a design that was a little out of the ordinary.
Design Elements
Utilising some of our more unique options for a renovation, bathroom designer Martin conjured a design to tick all the requirements of this brief.
The design utilises textured neutral tiles up to half height, with the client’s own William Morris designer wallpaper then used up to the ceiling coving. Black accents are used throughout the room, like for the basin and mixer, and flush plate.
To hold hand towels and heat the small space, a compact full-height radiator has been fitted in the corner of the room.
Project Highlight
A lighter but neutral tile is used for the rear wall, which has been designed to minimise view of the toilet and other necessities.
A simple shelf area gives the client somewhere to store a decorative item or two.
The End Result
The end result is a compact cloakroom that is certainly memorable, as the client required.
With only a small amount of space our bathroom designer Martin has managed to conjure an impressive and functional theme for this Storrington client.
Discover how our expert designers can transform your own bathroom with a free design appointment and quotation. Arrange a free appointment in showroom or online.
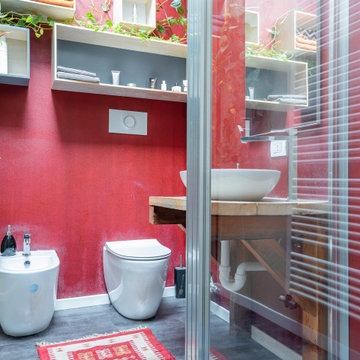
Il bagno è moderno e funzionale.
Lo spazio è stato studiato nei minimi particolari per avere tutte le necessità in piena comodità.
E' stata prestata attenzione alla scelta dei materiali e dei colori per rendere la stanza particolare ed accogliente.
Modern Cloakroom with Beige Worktops Ideas and Designs
8
