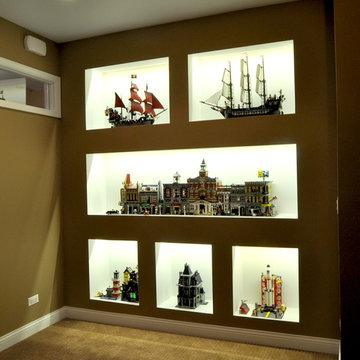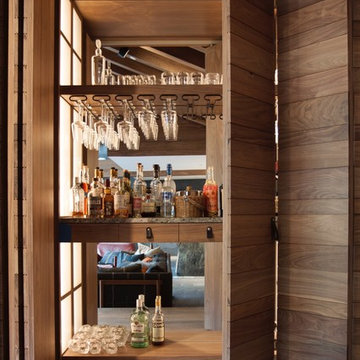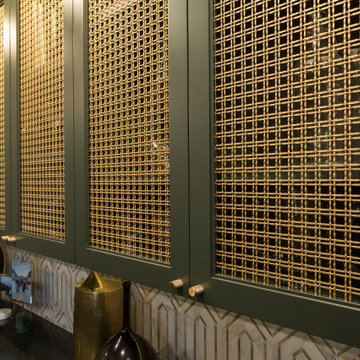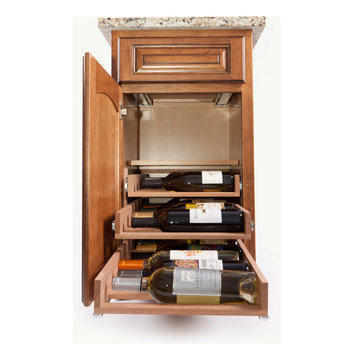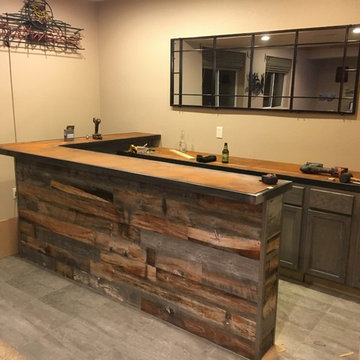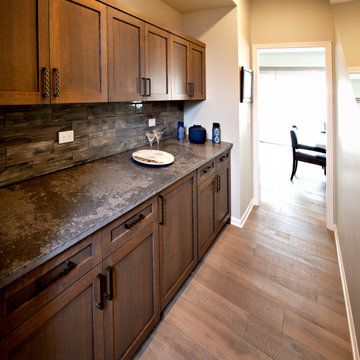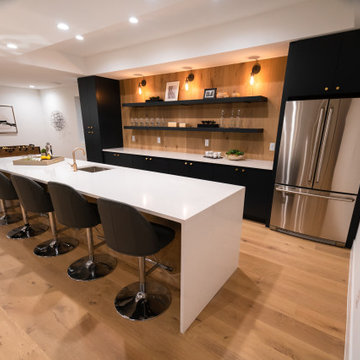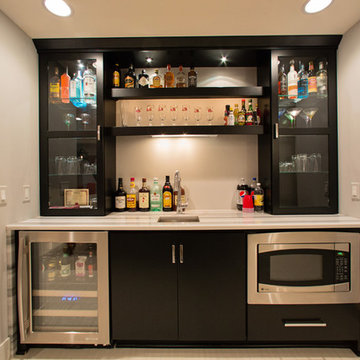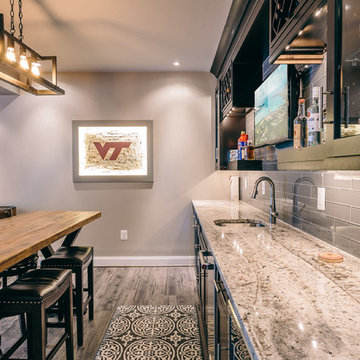Modern Brown Home Bar Ideas and Designs
Refine by:
Budget
Sort by:Popular Today
1 - 20 of 2,407 photos
Item 1 of 3

A stunning Basement Home Bar and Wine Room, complete with a Wet Bar and Curved Island with seating for 5. Beautiful glass teardrop shaped pendants cascade from the back wall.

Navy blue wet bar with wallpaper (Farrow & Ball), gold shelving, quartz (Cambria) countertops, brass faucet, ice maker, beverage/wine refrigerator, and knurled brass handles.
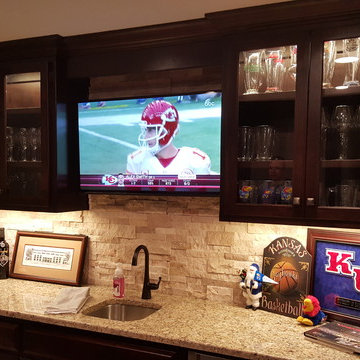
Talk about MAN CAVE! We finished this basement in Olathe and were finally able to go by there and grab some completion pictures. If there is a big game on, and you can't reach us? We are likely in this basement. A few details? 145" diagonal HD projection TV with custom 7:1 surround sound, full wet-bar (with another TV), full bathroom and a play room.
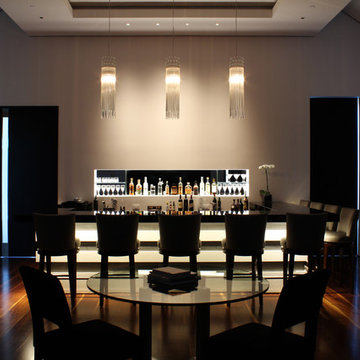
The media room in this “party barn” has a screen that fills the entire wall and uses a multi-view display for sports, motion video games such as XBOX Kinect and Nintendo Wii, as well as general entertainment. This top-of-line video system was designed for remarkable quality and brightness even under high ambient light conditions, and is paired with an audiophile-quality Steinway Lyngdorf sound system.
The media room is 48' x 30' with high ceilings. This room was designed for enjoyment…with a dramatic rear-projection screen at one end and a large custom bar at the other. The large, dramatic windows and doors covering the other two walls can open to create a barn-like effect or be hidden with motorized window treatments when the residents get serious about watching a game or movie.
Photography by Blake Manosh
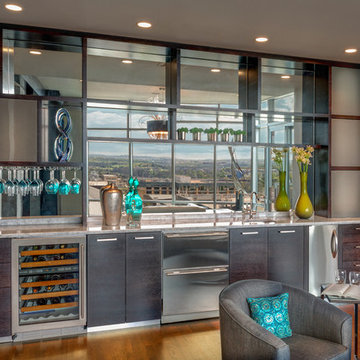
Design symmetry and the introduction of rich sophisticated materials incorporated with existing elements transform this stark white walled high rise condominium into a luxury home. The unexpected details of glass bead wall paper, back painted glass, and textural metallic hand applied wall finish set the tone for this elegant space.
Designed by Robin Colton Studio
Photographer : Jerry Hayes
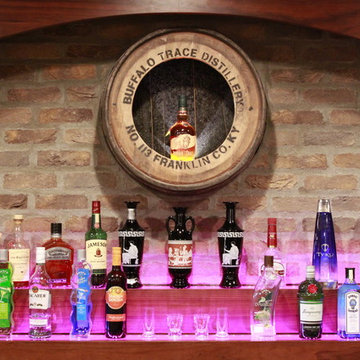
The installation of LED strip lighting along the risers creates ample accent lighting in a variety of colors, which can be controlled via remote.
-Photo by Jack Figgins
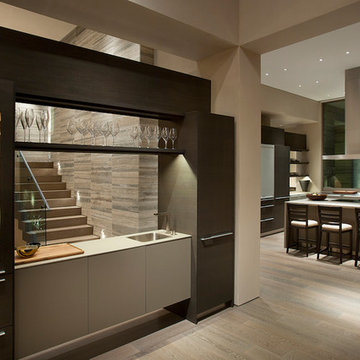
The primary goal for this project was to craft a modernist derivation of pueblo architecture. Set into a heavily laden boulder hillside, the design also reflects the nature of the stacked boulder formations. The site, located near local landmark Pinnacle Peak, offered breathtaking views which were largely upward, making proximity an issue. Maintaining southwest fenestration protection and maximizing views created the primary design constraint. The views are maximized with careful orientation, exacting overhangs, and wing wall locations. The overhangs intertwine and undulate with alternating materials stacking to reinforce the boulder strewn backdrop. The elegant material palette and siting allow for great harmony with the native desert.
The Elegant Modern at Estancia was the collaboration of many of the Valley's finest luxury home specialists. Interiors guru David Michael Miller contributed elegance and refinement in every detail. Landscape architect Russ Greey of Greey | Pickett contributed a landscape design that not only complimented the architecture, but nestled into the surrounding desert as if always a part of it. And contractor Manship Builders -- Jim Manship and project manager Mark Laidlaw -- brought precision and skill to the construction of what architect C.P. Drewett described as "a watch."
Project Details | Elegant Modern at Estancia
Architecture: CP Drewett, AIA, NCARB
Builder: Manship Builders, Carefree, AZ
Interiors: David Michael Miller, Scottsdale, AZ
Landscape: Greey | Pickett, Scottsdale, AZ
Photography: Dino Tonn, Scottsdale, AZ
Publications:
"On the Edge: The Rugged Desert Landscape Forms the Ideal Backdrop for an Estancia Home Distinguished by its Modernist Lines" Luxe Interiors + Design, Nov/Dec 2015.
Awards:
2015 PCBC Grand Award: Best Custom Home over 8,000 sq. ft.
2015 PCBC Award of Merit: Best Custom Home over 8,000 sq. ft.
The Nationals 2016 Silver Award: Best Architectural Design of a One of a Kind Home - Custom or Spec
2015 Excellence in Masonry Architectural Award - Merit Award
Photography: Dino Tonn
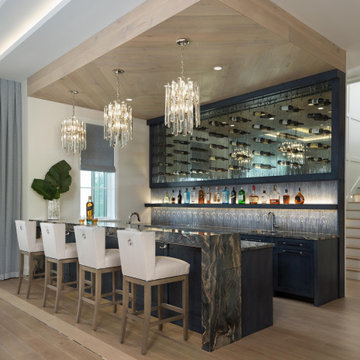
Expansive Naples home nestled in one of the top golf-communities exudes Modern architecture with Classical style. The formality of the grandiose architecture mixed with the ease of coastal vibes, forms a stunning home that excites and relaxes at the same time.
Modern Brown Home Bar Ideas and Designs
1
