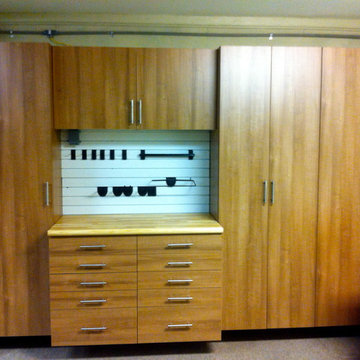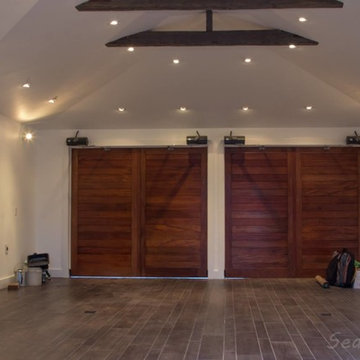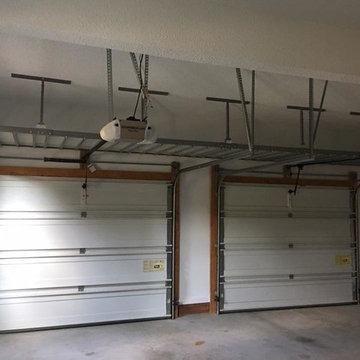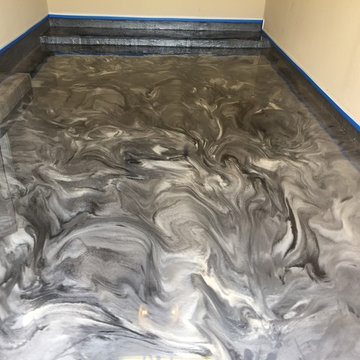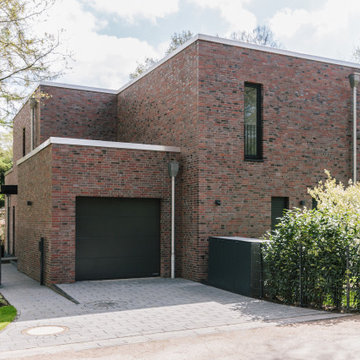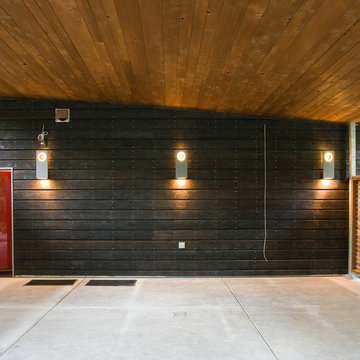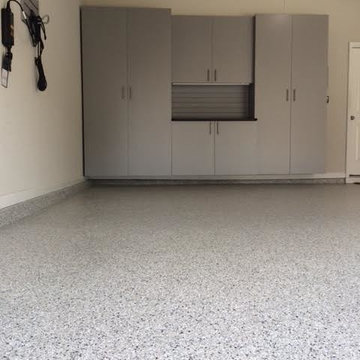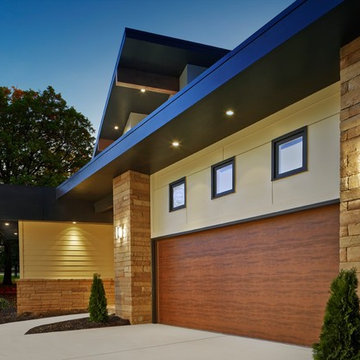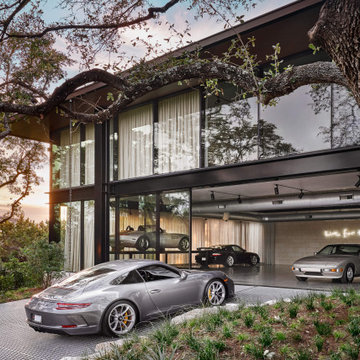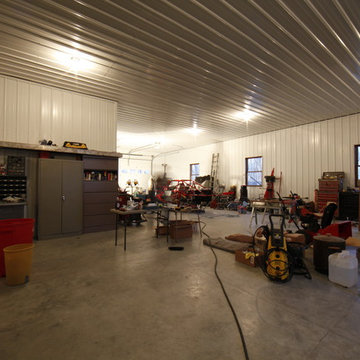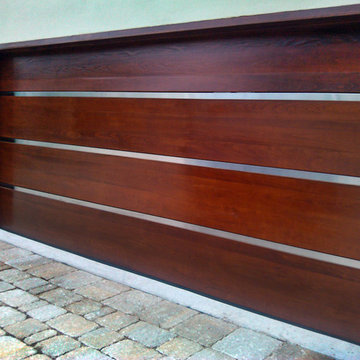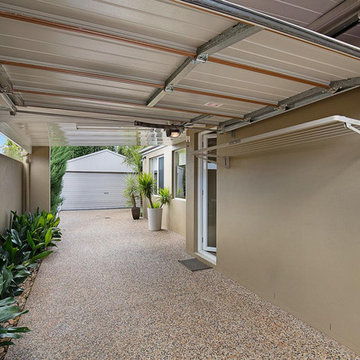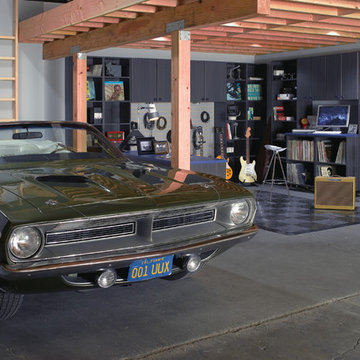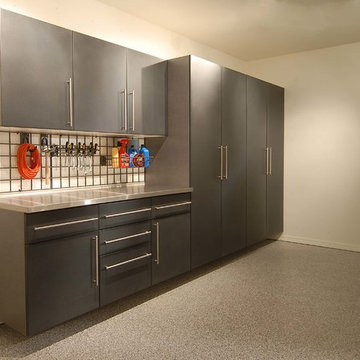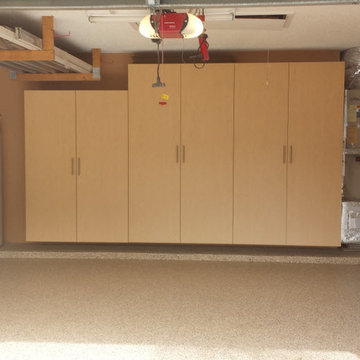Modern Brown Garage Ideas and Designs
Refine by:
Budget
Sort by:Popular Today
81 - 100 of 1,430 photos
Item 1 of 3
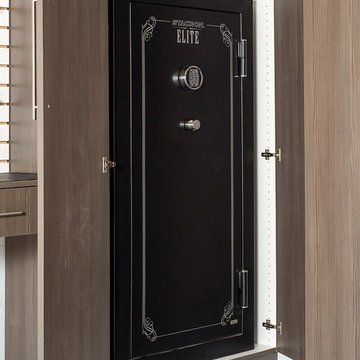
Every garage storage system is designed to your needs. This cabinet was built to fit a large safe.
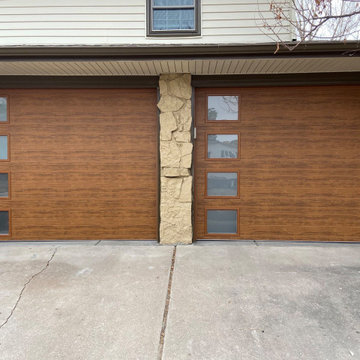
To add a bit of modern flair, these homeowners chose Clopay's Modern Steel Insulated Garage Doors. Notice the contemporary windows arranged vertically as well the Ultra Grain Cypress finish. Fantastic look in a premium low maintenance product! | Project and Photo Credits: ProLift Garage Doors of Denver
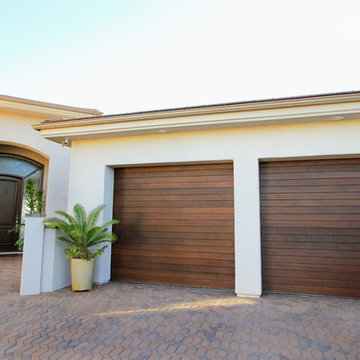
This is a sectional wood roll-up garage door.
The flushed wood panels give you the benefit of a wood door while having the flexibility of the traditional sectional garage door.
Sarah F
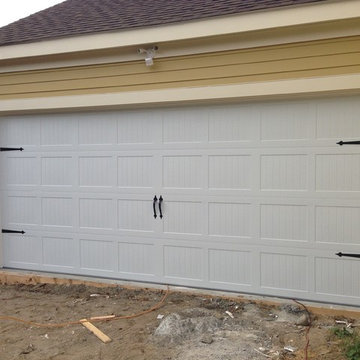
CHI model 5283 in white with flat black decorative hardware. Installed by Mortland Overhead Door.
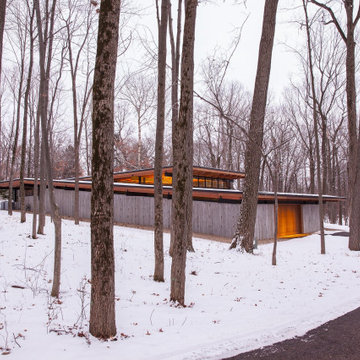
A minimal insertion into a densely wooded landscape, the Collector’s Pavilion provides the owners with an 8,000 sf private fitness space and vintage automobile gallery. On a gently sloping site in amongst a grove of trees, the pavilion slides into the topography - mimicking and contrasting the surrounding landscape with a folded roof plane that hovers over a board formed concrete base.
The clients’ requirement for a nearby room to display a growing car collection as well as provide a remote area for personal fitness carries with it a series of challenges related to privacy and security. The pavilion nestles into the wooded site - finding a home in a small clearing - and merges with the sloping landscape. The building has dual personalities, serving as a private and secure bunker from the exterior, while transforming into a warm and inviting space on the interior. The use of indirect light and the need to obscure direct views from the public right away provides the client with adequate day light for day-to-day use while ensuring that strict privacy is maintained. This shifting personality is also dramatically affected by the seasons - contrasting and merging with the surrounding environment depending on the time of year.
The Collector’s Pavilion employs meticulous detailing of its concrete to steel to wood connections, exploring the grounded nature of poured concrete in conjunction with a delicate wood roof system that floats above a grid of steel. Above all, the Pavilion harmonizes with it’s natural surroundings through it’s materiality, formal language, and siting.
Overview
Chenequa, WI
Size
8,000 sf
Completion Date
May 2013
Services
Architecture, Landscape Architecture, Interior Design
Modern Brown Garage Ideas and Designs
5
