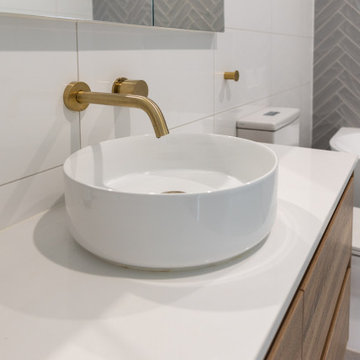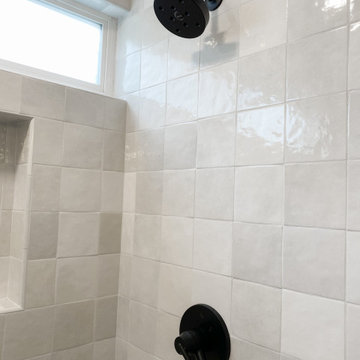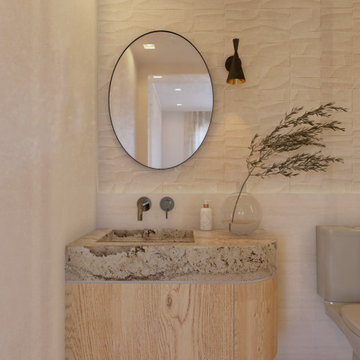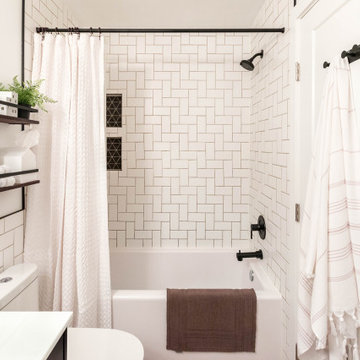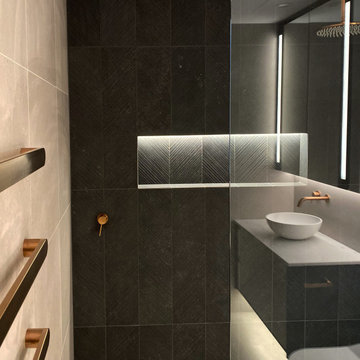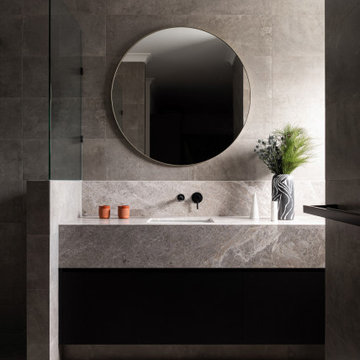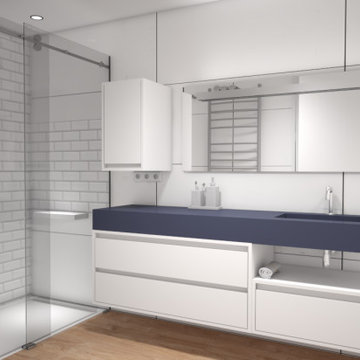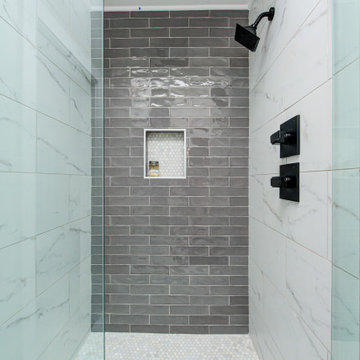Refine by:
Budget
Sort by:Popular Today
61 - 80 of 18,077 photos
Item 1 of 3
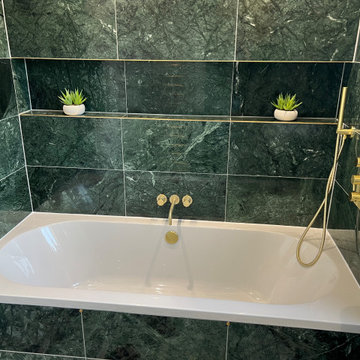
Striking green tiles make a statement in this family bathroom, with brass and wood accents and a patterned tile floor it is packed full of style
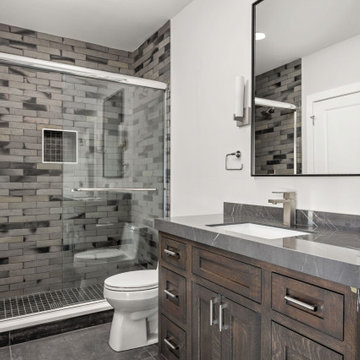
Bathroom in basement with beautiful tile for the tile shop, white oak cabinets, porcelain countertops to match outside bar and a sliding glass door shower for long days at pool
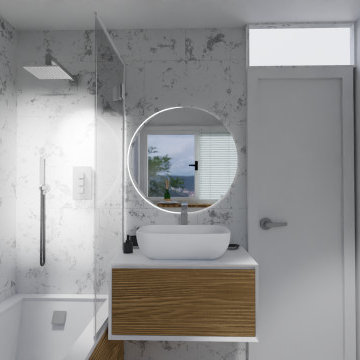
Big marble tiles with wooden bath panels and accents, transform the small bath giving it a much airier look
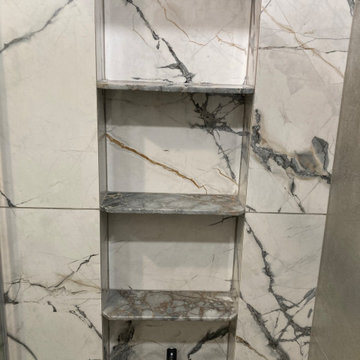
Concrete Look 36''x36'' Tiles
24''x48'' Marble Look Large Format Porcelain Tiles
Mitered and vein wrapped nich
Schluter 24'' Linear Drain
Laticrete Strata Heat Floor Heating
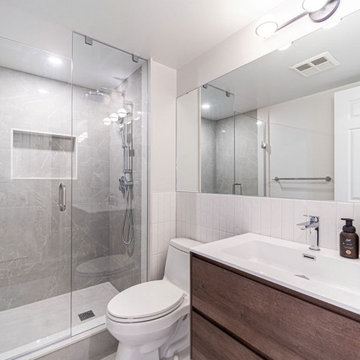
A complete two bath & kitchen renovation in a condo. Client wanted a larger kitchen area and better layout for bathrooms. We removed a wall near the entrance and extended the kitchen with additional cabinetry and storage area. Laundry room was reduced to accommodate the larger kitchen.
The shared and primary bathrooms were gutted and fully remodeled as well. Enlarged shower enclosure in shared bath for more space. Layout of primary bathroom was changed for better accessibility and flow in the area. Vanity and shower was relocated to create a more spacious and inviting environment.
Client didn’t like the current floors, we replaced it with luxury vinyl planks for durability.

Ce projet de SDB sous combles devait contenir une baignoire, un WC et un sèche serviettes, un lavabo avec un grand miroir et surtout une ambiance moderne et lumineuse.
Voici donc cette nouvelle salle de bain semi ouverte en suite parentale sur une chambre mansardée dans une maison des années 30.
Elle bénéficie d'une ouverture en second jour dans la cage d'escalier attenante et d'une verrière atelier côté chambre.
La surface est d'environ 4m² mais tout rentre, y compris les rangements et la déco!
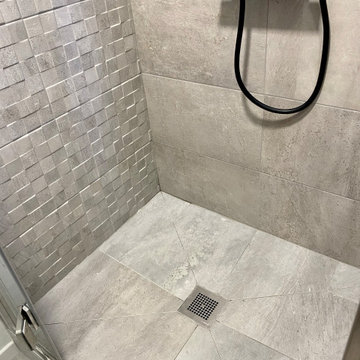
La salle d'eau a été complètement refaite avec une nouvelle douche sur mesure. Les parois ont été créées sur mesure pour se caler sur le muret et le mur. La poutre est moins visible peinte en blanc cassé. La touche de noire et cuivre avec la robinetterie apporte un peu de douceur et de chic.
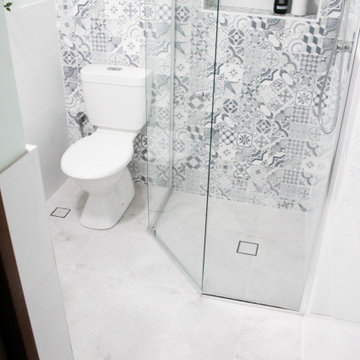
Ensuite, Small Bathrooms, Shower Niche, Semi Frameless Shower Screen, Hampton Vanity, Small Bathroom Ideas, Shaker Style Vanity, Pattern Wall Tiles
Modern Bathroom and Cloakroom with a Single Sink Ideas and Designs
4


