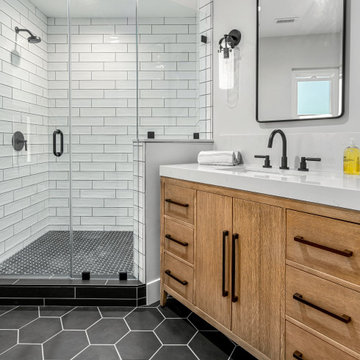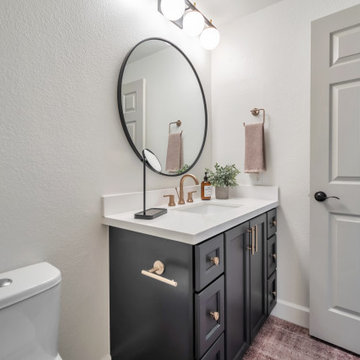Refine by:
Budget
Sort by:Popular Today
1 - 20 of 2,996 photos
Item 1 of 3

When we were asked by our clients to help fully overhaul this grade II listed property. We knew we needed to consider the spaces for modern day living and make it as open and light and airy as possible. There were a few specifics from our client, but on the whole we were left to the design the main brief being modern country with colour and pattern. There were some challenges along the way as the house is octagonal in shape and some rooms, especially the principal ensuite were quite a challenge.

We added a roll top bath, wall hung basin, tongue & groove panelling, bespoke Roman blinds & a cast iron radiator to the top floor master suite in our Cotswolds Cottage project. Interior Design by Imperfect Interiors
Armada Cottage is available to rent at www.armadacottagecotswolds.co.uk

2021 - 3,100 square foot Coastal Farmhouse Style Residence completed with French oak hardwood floors throughout, light and bright with black and natural accents.

Black and White bathroom with forest green vanity cabinets. Pullout storage organizers.

Nach der Umgestaltung entsteht ein barrierefreies Bad mit großformatigen Natursteinfliesen in Kombination mit einer warmen Holzfliese am Boden und einer hinterleuchteten Spanndecke. Besonders im Duschbereich gibt es durch die raumhohen Fliesen fast keine Fugen. Die Dusche kann mit 2 Flügeltüren großzügig breit geöffnet werden und ist so konzipiert, dass sie auch mit einem Rollstuhl befahren werden kann.

This tiny bathroom got a facelift and more room by removing a closet on the other side of the wall. What used to be just a sink and toilet became a 3/4 bath with a full walk in shower!

This primary bathroom remodel includes a beautiful porcelain tile flooring with a wood design and gorgeous inset tile.

This guest bath was expanded into an adjacent closet/storage space and reconfigured to maximize the space with a generous shower and large 42" single vanity with an inset medicine cabinet and charming sconce lights.
Country Bathroom and Cloakroom with a Single Sink Ideas and Designs
1













