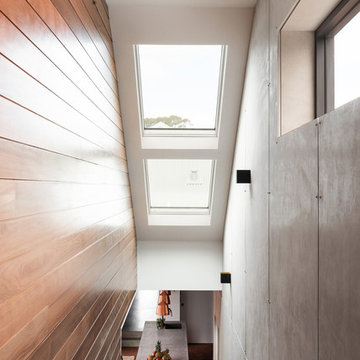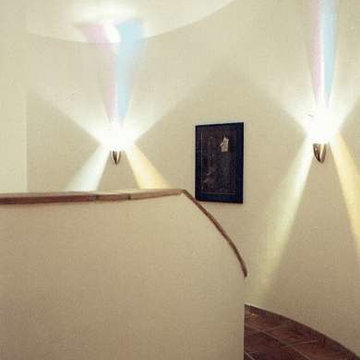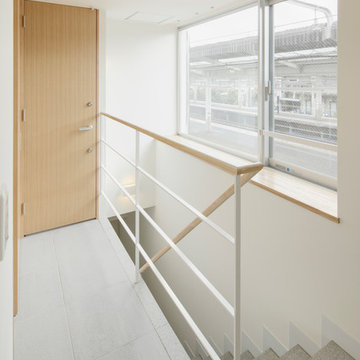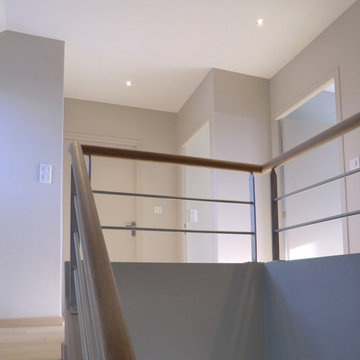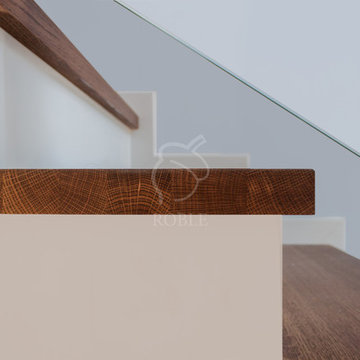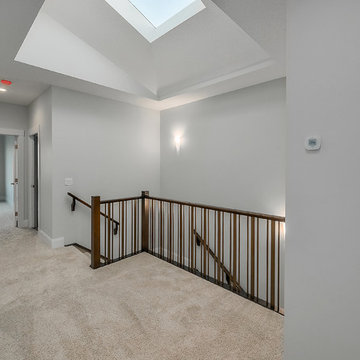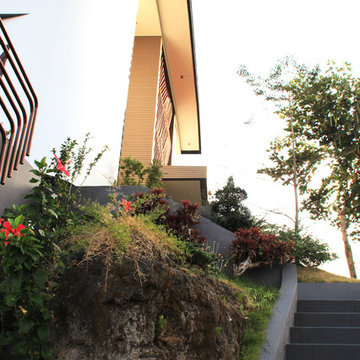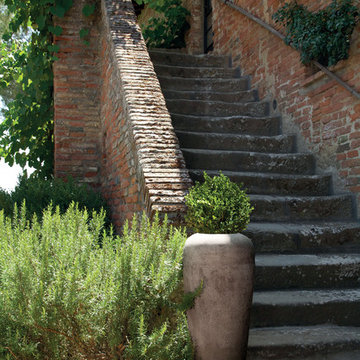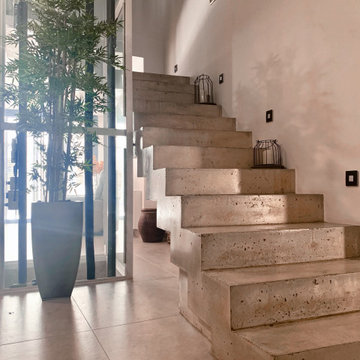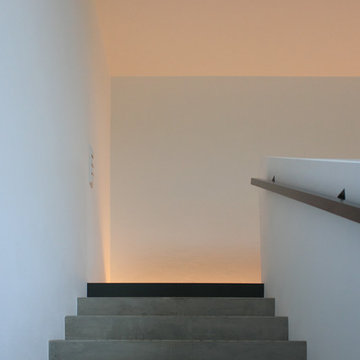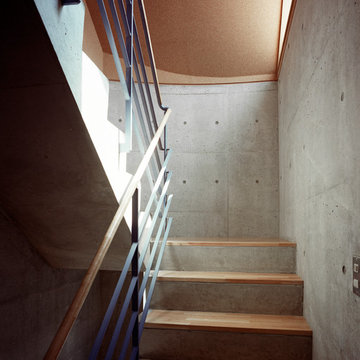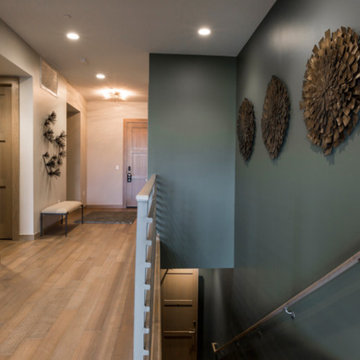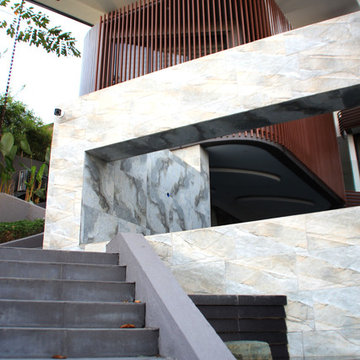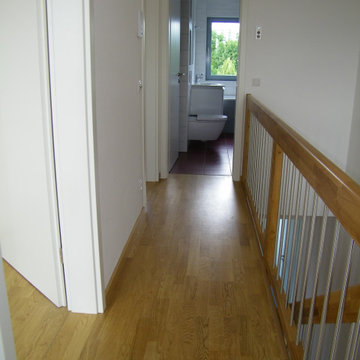Mixed Railing Staircase with Concrete Risers Ideas and Designs
Refine by:
Budget
Sort by:Popular Today
21 - 40 of 104 photos
Item 1 of 3
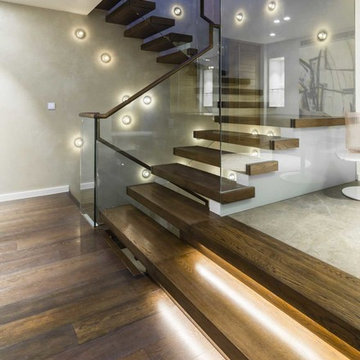
Glass & clever lighting with light walls and warm timber flooring make this entrance feel spacious, light and warm.
Rachel Niddrie for LXA
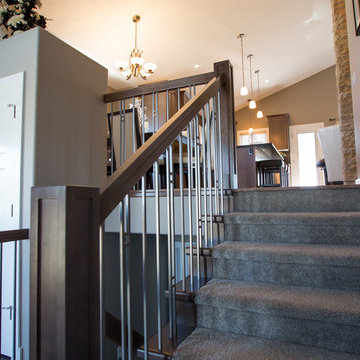
Paint Color Cloverdale CA074 Artifact
Stain Color(Raiings and Cabinets) - 525 2064 Milestone
Granite - Cambria Black Leather
Hardwood - Preverco Wave Hard Maple Seychelles
Ceramic Tile - Graniser Fashion Antracite
Carpet - Mahon Oasis Magic
Kitchen Backsplash - Yorkton SR ECO 185 247 Brown
Fireplace and Feature Wall Stone - Eldorado Ledgecut 33 Sage
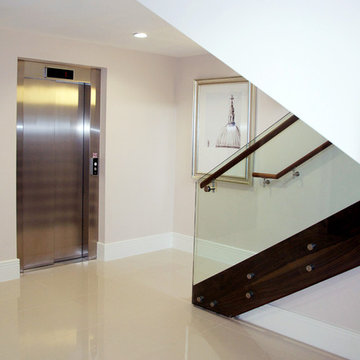
Four flights of pre-cast concrete staircases that have had the inner and outer strings clad in walnut. The handrail and apron boards are also walnut. The handrails are on both sides of the stairs and around the landings. The balustrade is toughened and laminated glass attached to the strings and aprons with stainless steel fittings. The gallery matches the stair design including apron boards.
Photo Credit: Kevala Stairs
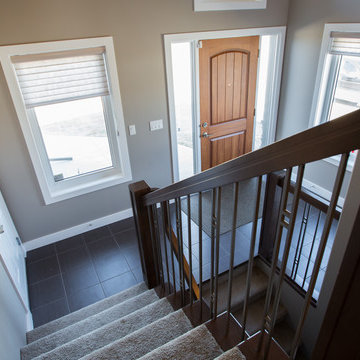
Paint Color Cloverdale CA074 Artifact
Stain Color(Raiings and Cabinets) - 525 2064 Milestone
Hardwood - Preverco Wave Hard Maple Seychelles
Ceramic Tile - Graniser Fashion Antracite
Carpet - Mahon Oasis Magic
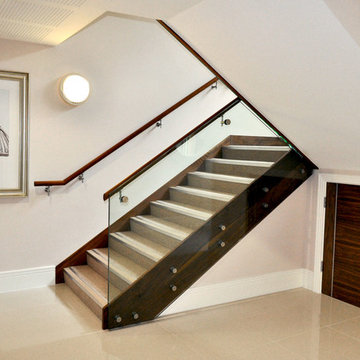
Four flights of pre-cast concrete staircases that have had the inner and outer strings clad in walnut. The handrail and apron boards are also walnut. The handrails are on both sides of the stairs and around the landings. The balustrade is toughened and laminated glass attached to the strings and aprons with stainless steel fittings. The gallery matches the stair design including apron boards.
Photo Credit: Kevala Stairs
Mixed Railing Staircase with Concrete Risers Ideas and Designs
2

