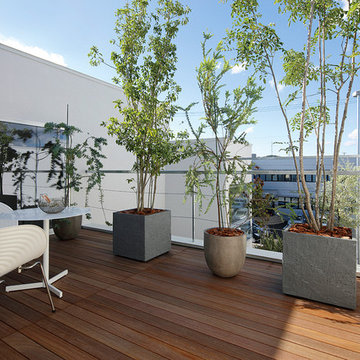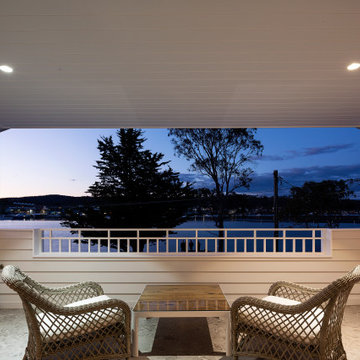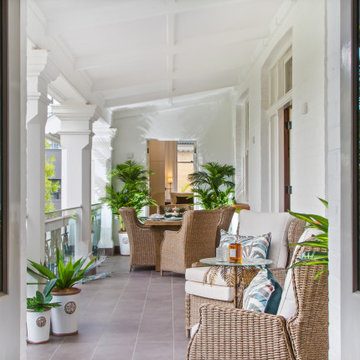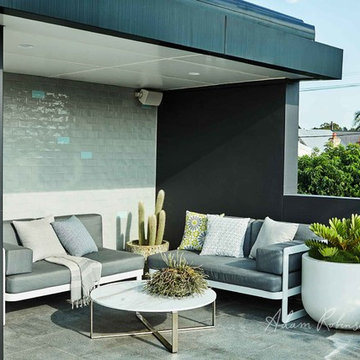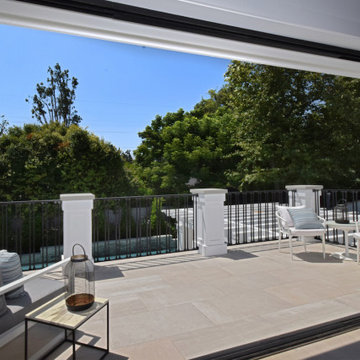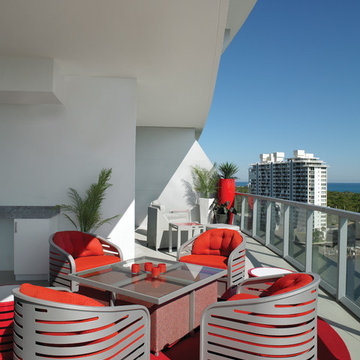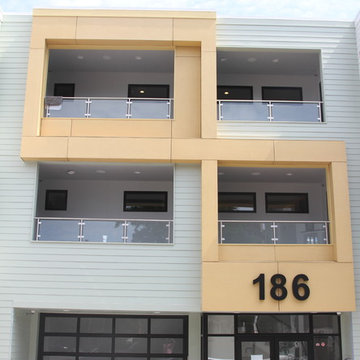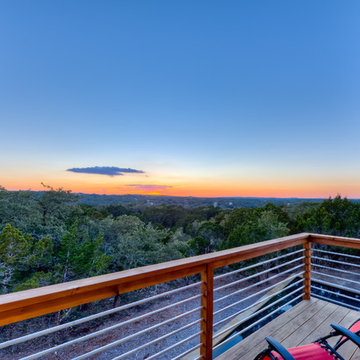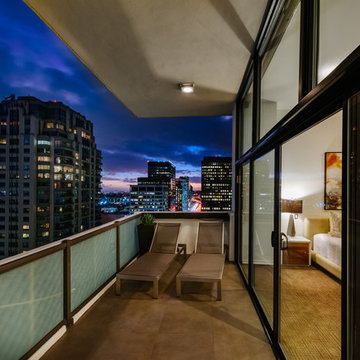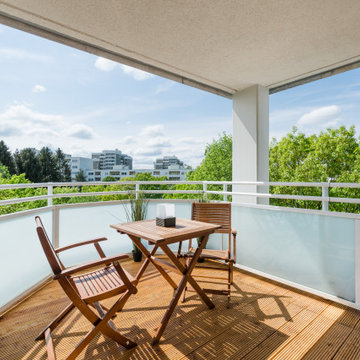Mixed Railing Balcony Ideas and Designs
Refine by:
Budget
Sort by:Popular Today
201 - 220 of 706 photos
Item 1 of 2
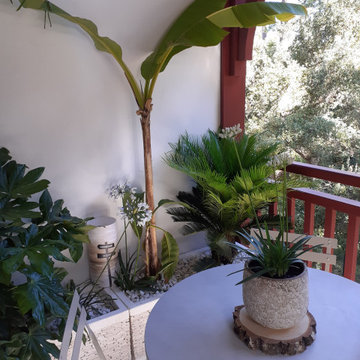
Joli balcon à l'ambiance tropicale et balinaise. Dans cette résidence au style basco-landais, nous avons conçu ce petit balcon. La sobriété et le végétal sont les mètres mot pour rendre ce petit espace chaleureux et fonctionnel. La banquette nous offre la vue sur le lac d'hossegor et permet de profiter du coucher de soleil chaque soir d'été. Bananier, fatsia et cycas nous plongent dans la jungle verdoyante de Bali, parmi lesquels des agapanthes fleuriront à la belle saison.
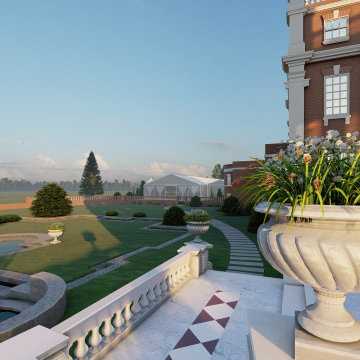
The Amazing Resort by Yantram 3D Walkthrough Studio is an extraordinary project that will showcase our company’s ability to create stunning 3D architectural visualizations. This fully-interactive 3D walkthrough will take potential clients on a tour of the resort, starting from the lobby and moving through to the guest rooms, restaurants, and other public areas. potential clients will be able to see firsthand what it would be like to stay at The Amazing Resort.
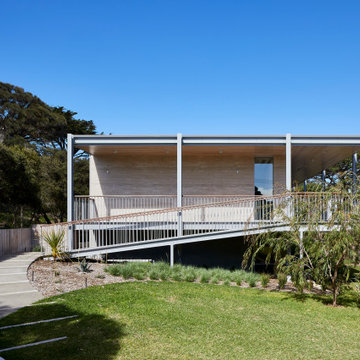
A Seidleresque ramp leads to a luxurious self-contained upper floor for easier future access, whilst the lower ground floor houses the new laundry and quarters specifically for guests. Underfloor space was reclaimed to create a man cave and occasional storage for a special car.
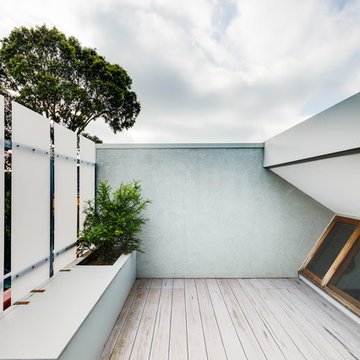
The upper storey opens onto a secluded rooftop deck with durable materials and an inbuilt planter box.
Photo credit: Drew Echberg
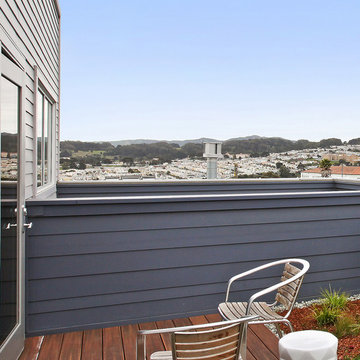
Don't be discouraged by a small outdoor space- maximize it! This residential rooftop overlook was designed so the homeowner could plant a small garden with landscaping and have a high quality deck built using Fiberon Horizon Decking in Ipe for watching sunrises and sunsets.
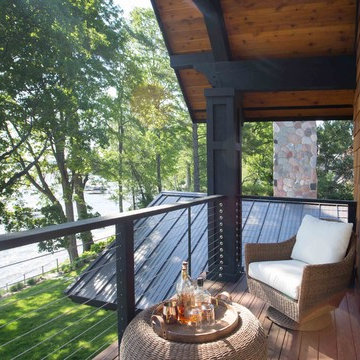
Our clients already had the beautiful lot on Burt Lake, all they needed was the home. We were hired to create an inviting home that had a "craftsman" style of the exterior and a "cottage" style for the interior. They desired to capture a casual, warm, and inviting feeling. The home was to have as much natural light and to take advantage of the amazing lake views. The open concept plan was desired to facilitate lots of family and visitors. The finished design and home is exactly what they hoped for. To quote the owner "Thanks to the expertise and creativity of the design team at Edgewater, we were able to get exactly what we wanted."
-Jacqueline Southby Photography
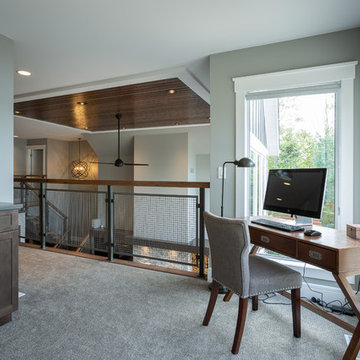
Adding a custom ceiling detail in a home or cottage can add so much character to a space. The exact location of that detail can also be used to define the space below it, especially in a great room where there are no interior walls.
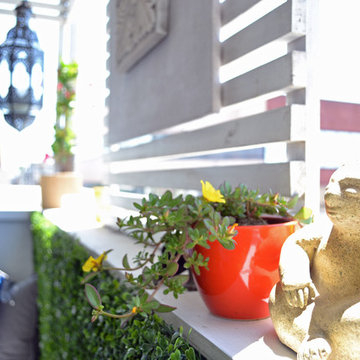
This makeover is full of small balcony ideas you can use, especially if you live in a rental apartment and can’t make any holes in the walls. I built wood wall caps to secure the privacy panels that I made with 1"x2". The wall caps also serve to secure the faux boxwood greenery, which gave texture, color and depth to the narrow space - it completely transformed the balcony. Here's some of the other things I used to complete the transformation:
Outdoor moroccan lantern
Outdoor smart LED lights
Double sided removable tape (indoor/outdoor)
Vinyl Rug - it’s not meant to go outdoors but it is waterproof)
Links to all the items and materials used in this makeover are available on engineeryourspace.com
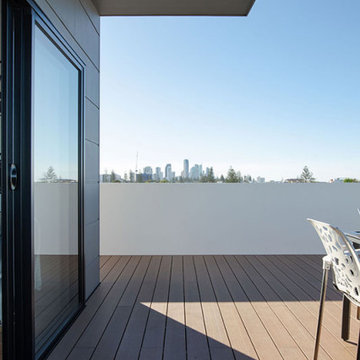
Rooftop Terrace and Balcony with beautiful views of the Gold Coast has glass balustrade and feature decorative panels
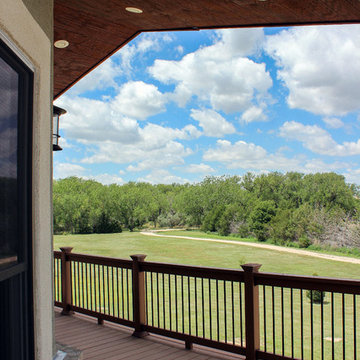
The front entrance is positioned on the side of the house with a view. So we created an interesting staircase beside a 2 story deck. Window placement and room layout was really important in this house to maximize the view.
Mixed Railing Balcony Ideas and Designs
11
