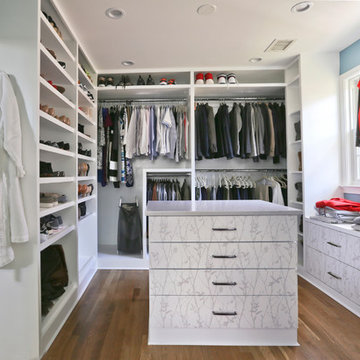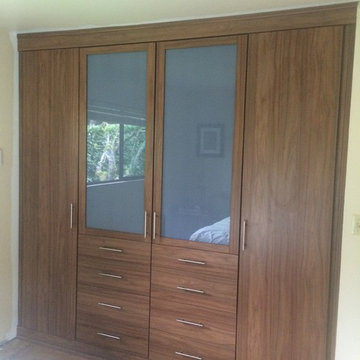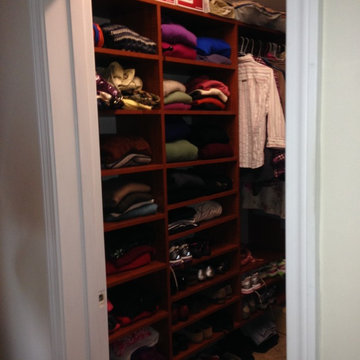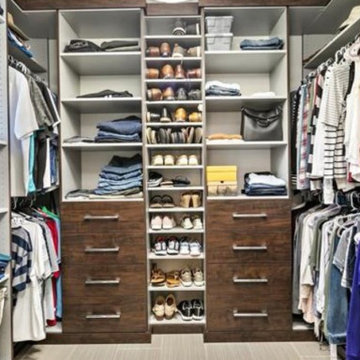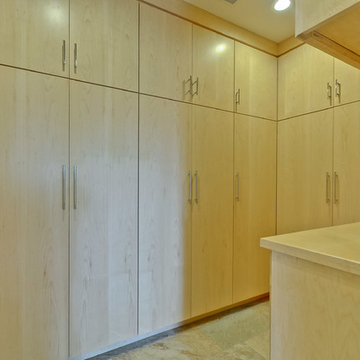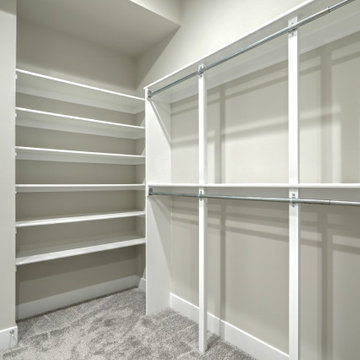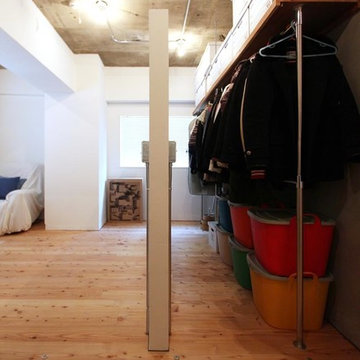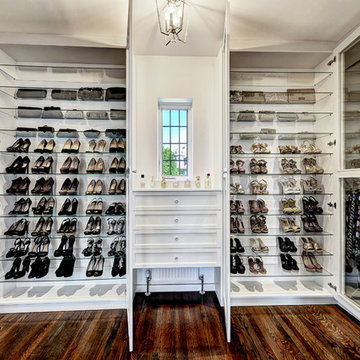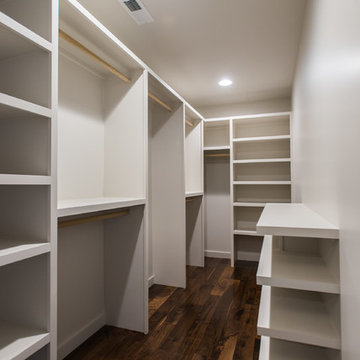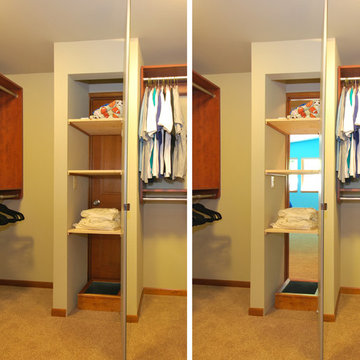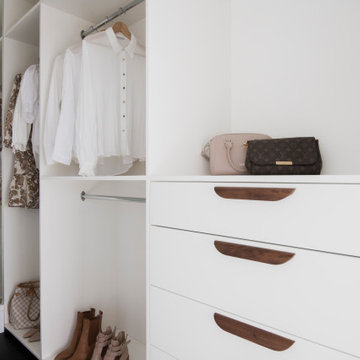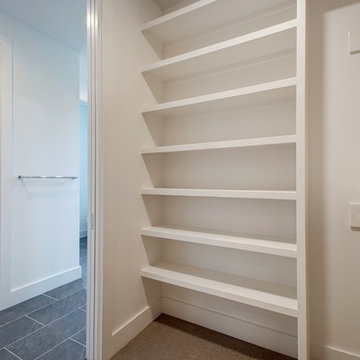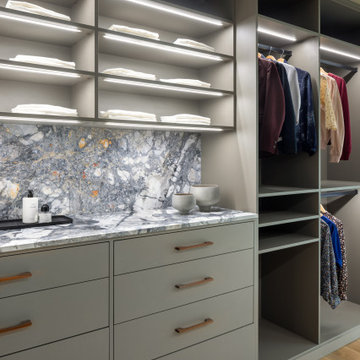Midcentury Wardrobe Ideas and Designs
Refine by:
Budget
Sort by:Popular Today
141 - 160 of 1,329 photos
Item 1 of 2
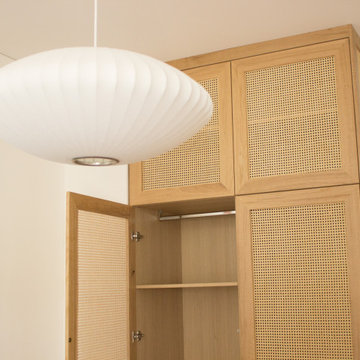
Placard avec portes et habillage en chêne massif et remplissage en cannage.
L’enchevêtrement des fibres du cannage attire le regard avec son motif graphique et met en place un jeu de lumière qui fait oublier les dimensions de l’ouvrage. Quatre penderies, une rangée de tiroirs à l’anglaise et des étagères de différentes tailles organisent le volume intérieur. Des systèmes d’ouverture sans poignées et des coulisses avec ralentisseurs augmentent le confort d’utilisation au quotidien.
Find the right local pro for your project
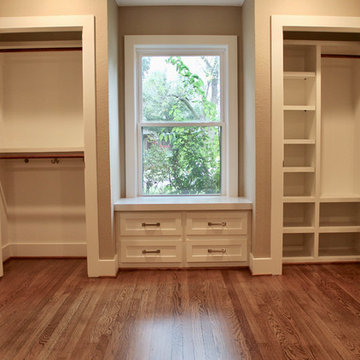
This 1950's home was in the need of an overhaul. Family of 4, they needed functional storage, easy to clean materials, and a proper master closet and bathroom. Timeless design drove the material selections and period appropriate fixtures made this house feel updated yet still fitting to the homes age. White custom cabinetry, classic tiles, mirrors and light fixtures were a perfect fit for this family. A large walk in shower, with a bench, in the new reconfigured master bathroom was an amazing transformation. All the bedrooms were outfitted with more useful storage. The master closet even got a full desk workspace with all the natural light you could ask for.
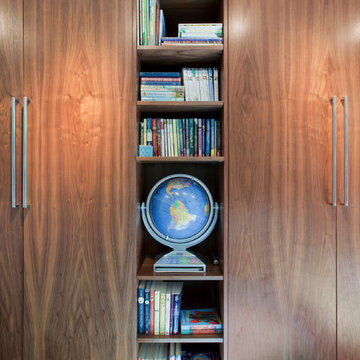
Custom Walnut Wardrobe with open shelves - Architecture: HAUS | Architecture For Modern Lifestyles - Interior Architecture: HAUS with Design Studio Vriesman, General Contractor: Wrightworks, Landscape Architecture: A2 Design, Photography: HAUS
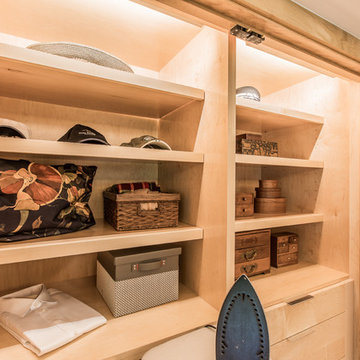
Custom cabinets by Meadowlark are crafted to accommodate the clients storage needs. This remodel was built by Meadowlark Design+Build in Ann Arbor, Michigan.
Architect: Dawn Zuber, Studio Z
Photo: Sean Carter
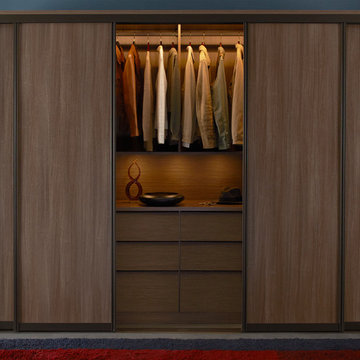
By pairing a reach-in wardrobe with a built-in credenza, this elegant mid-century-inspired master closet provides storage and classic style.
• Lago® Roman Walnut creates a rich and classic look.
• Bronze powder coated Aluminum sliding doors with Frosted glass inserts add texture and conceal clothing.
• Warm white ribbon light illuminates the space.
• Push-to-open door hardware offers ease of use.
• Oil-rubbed bronze finger pull drawer hardware adds a minimalistic accent.
• Deep texture slab door and drawer fronts bring texture and depth to the space.
• Belt, tie, and valet accessories ensure organization.
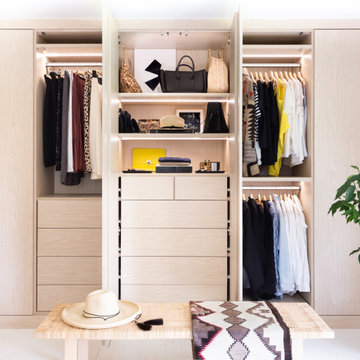
After remodeling and living in a 1920s Colonial for years, creative consultant and editor Michelle Adams set out on a new project: the complete renovation of a new mid-century modern home. Though big on character and open space, the house needed work—especially in terms of functional storage in the master bedroom. Wanting a solution that neatly organized and hid everything from sight while staying true to the home’s aesthetic, Michelle called California Closets Michigan to create a custom design that achieved the style and functionality she desired.
Michelle started the process by sharing an inspiration photo with design consultant Janice Fisher, which highlighted her vision for long, clean lines and feature lighting. Janice translated this desire into a wall-to-wall, floor-to-ceiling custom unit that stored Michelle’s wardrobe to a T. Multiple hanging sections of varying heights corral dresses, skirts, shirts, and pants, while pull-out shoe shelves keep her collection protected and accessible. In the center, drawers provide concealed storage, and shelves above offer a chic display space. Custom lighting throughout spotlights her entire wardrobe.
A streamlined storage solution that blends seamlessly with her home’s mid-century style. Plus, push-to-open doors remove the need for handles, resulting into a clean-lined solution from inside to out.
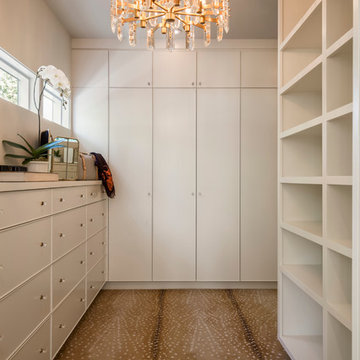
Remodel by Cornerstone Construction Services LLC
Interior Design by Maison Inc.
David Papazian Photography
Midcentury Wardrobe Ideas and Designs
8
