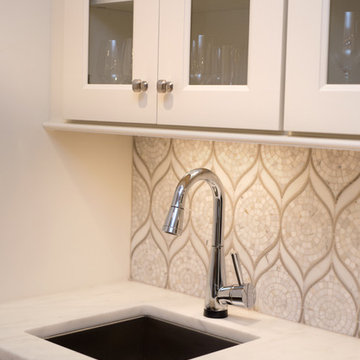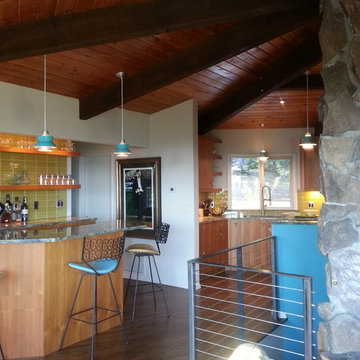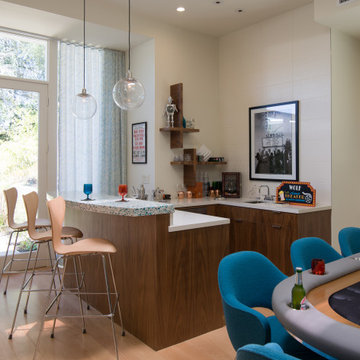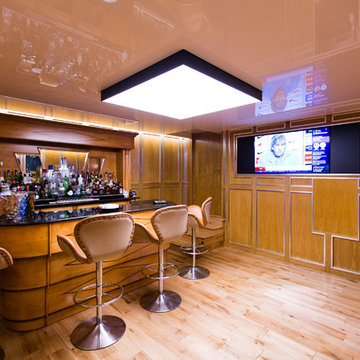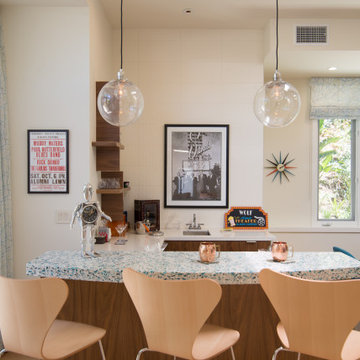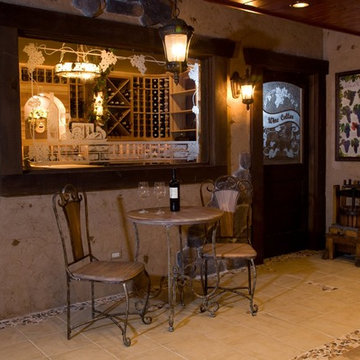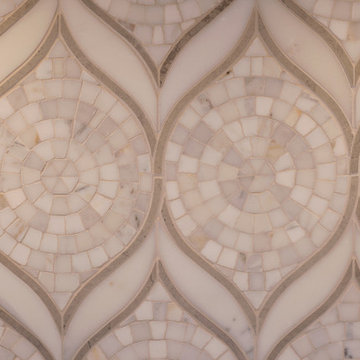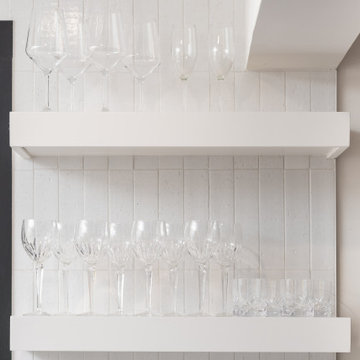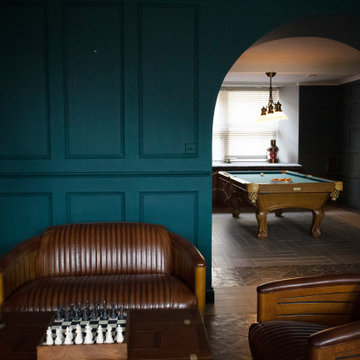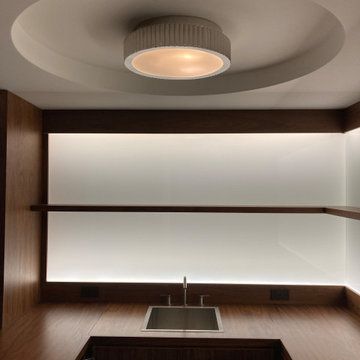Midcentury U-shaped Home Bar Ideas and Designs
Refine by:
Budget
Sort by:Popular Today
21 - 40 of 52 photos
Item 1 of 3
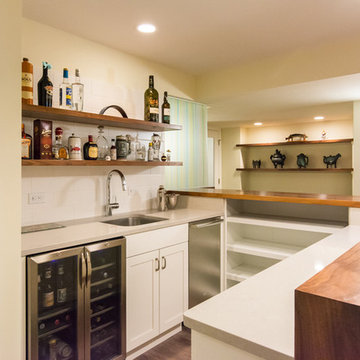
This is a custom walnut wood bar and counter! We also used walnut for the floating wooden shelves and bar stools. The walls are painted Tint of Honey 1187 from Sherwin-Williams.
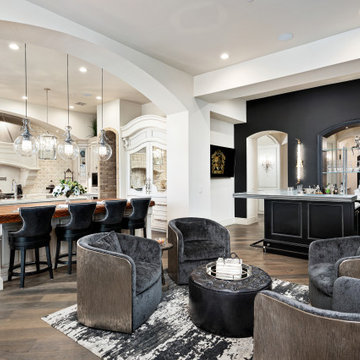
Living room and home bar's arched entryways, pendant lighting, and wood flooring.
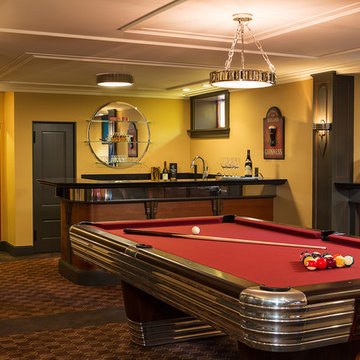
Design inspiration came from the antique billiards table which was refurbished and provided deco elements for the rest of the space.
Lighting for the space was accomplished through a repetition of wall sconces, ceiling fixtures and a few well-placed recessed fixtures.
A glass craftsman helped design and create the custom one-of-a-kind deco mirror and shelves at the back of the bar adding further light reflection and ambiance.
TROY THIES PHOTOGRAPHY
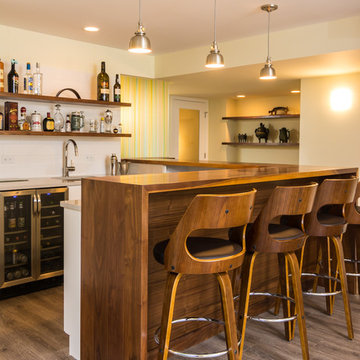
This is a custom walnut wood bar and counter! We also used walnut for the floating wooden shelves and bar stools. The walls are painted Tint of Honey 1187 from Sherwin-Williams.
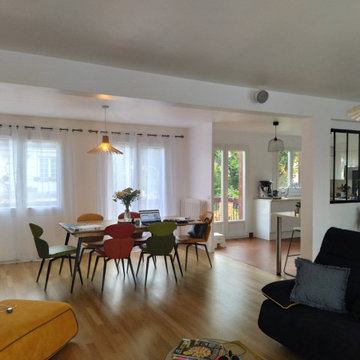
Rénovation d'une maison, conseil en aménagement.
Regardez bien le avant après c'est méconnaissable.
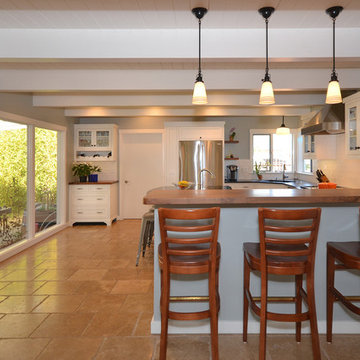
The mid-century style of the bar area involves exposed ceiling beams that add amazing detail to the ceiling. The white shaker cabinets combined with the beige tiles add a bright contrast to the darker walls.
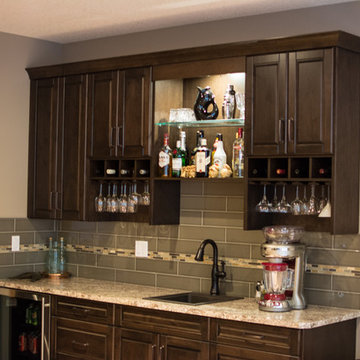
This home features an open concept living space and kitchen, with a complete master suite and spacious patio.
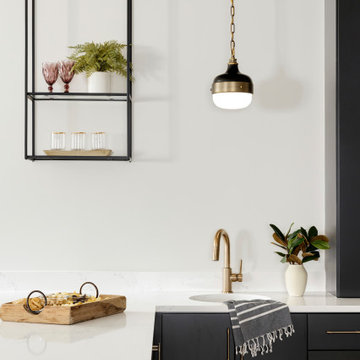
The wet bar design is simple, but dramatic with it's dark cabinets and contrasting gold hardware and fixtures, along with white quartz countertops. The peninsula has plenty of space for family and friends to gather.
Photos by Spacecrafting Photography
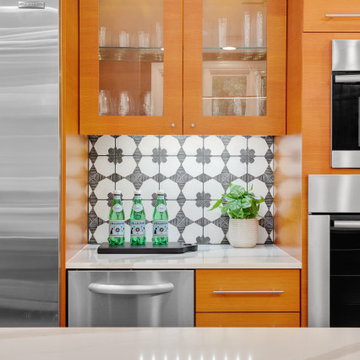
Bedrosians Enchane in Moderno 8x8 tile is used as the beverage station backsplash in this Portland kitchen.
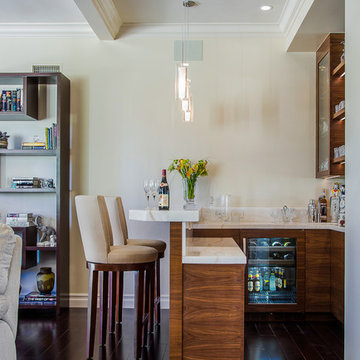
The wood is a flat-cut walnut, run horizontally. The bar was redesigned in the same wood with onyx countertops. The open shelves are embedded with LED lighting.
We also designed a custom walnut display unit for the clients books and collectibles as well as four cocktail table /ottomans that can easily be rearranged to allow for the recliners.
New dark wood floors were installed and a custom wool and silk area rug was designed that ties all the pieces together.
We designed a new coffered ceiling with lighting in each bay. And built out the fireplace with dimensional tile to the ceiling.
The color scheme was kept intentionally monochromatic to show off the different textures with the only color being touches of blue in the pillows and accessories to pick up the art glass.
Midcentury U-shaped Home Bar Ideas and Designs
2
