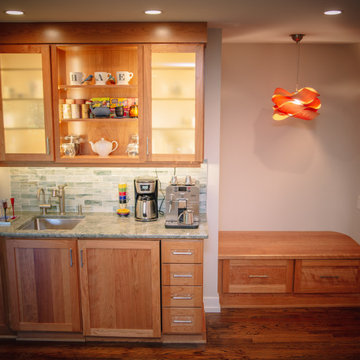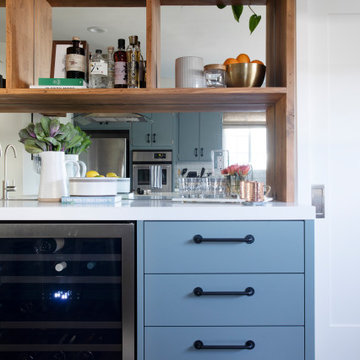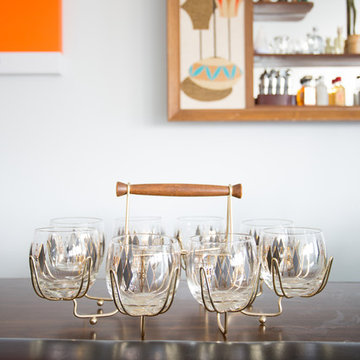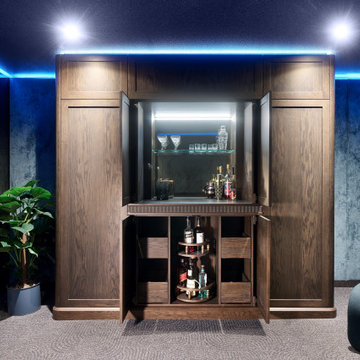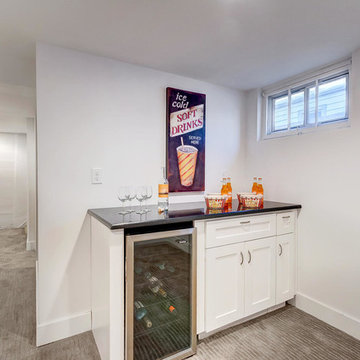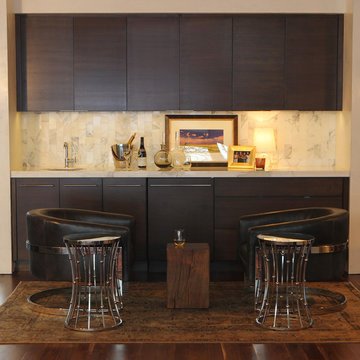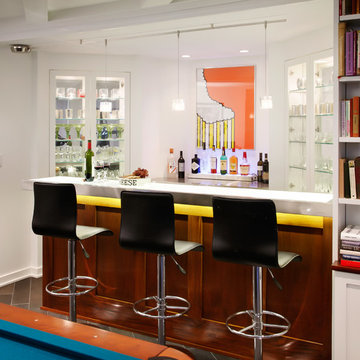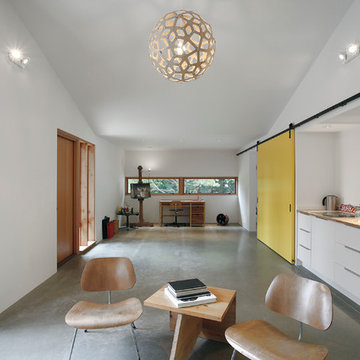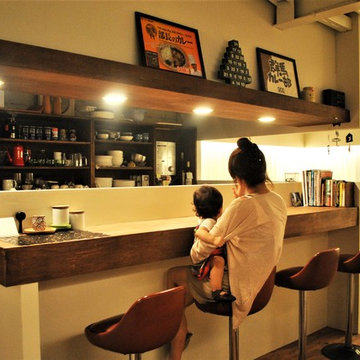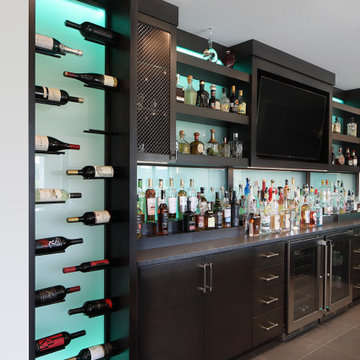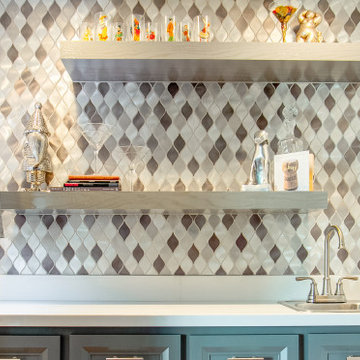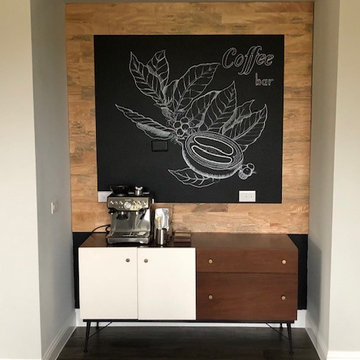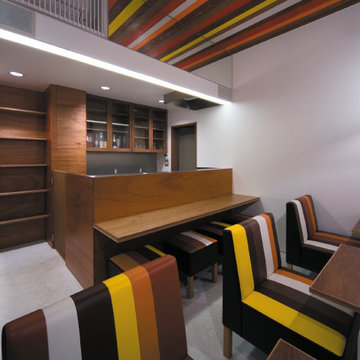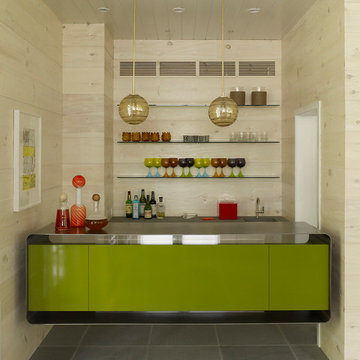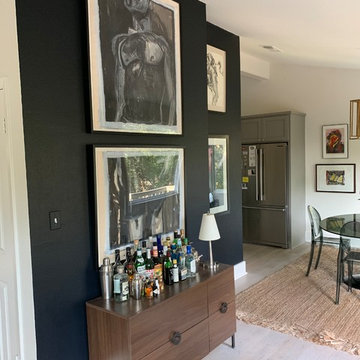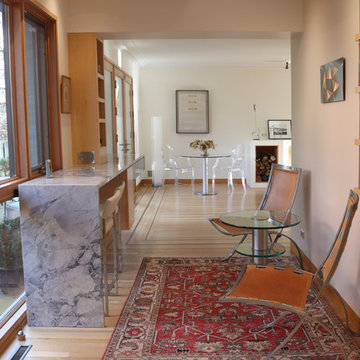Midcentury Single-wall Home Bar Ideas and Designs
Refine by:
Budget
Sort by:Popular Today
81 - 100 of 257 photos
Item 1 of 3
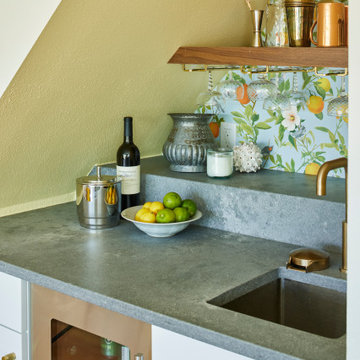
A clever under-stair bar complete with glass racks, glass rinser, sink, shelf and beverage center
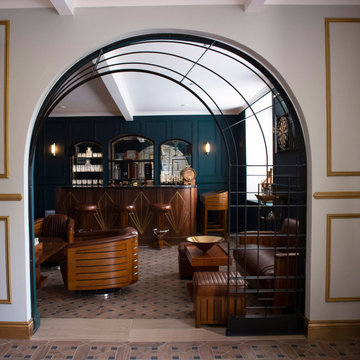
This is a view from the sunroom into the bar area. The metal arch was created to centre the entrance to the bar and to add another art deco-styled feature.
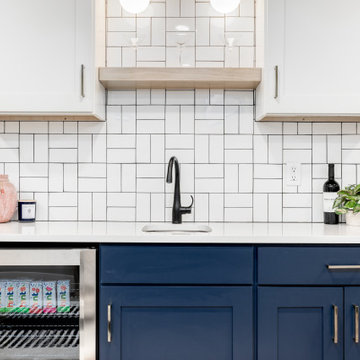
We love finishing basements and this one was no exception. Creating a new family friendly space from dark and dingy is always so rewarding.
Tschida Construction facilitated the construction end and we made sure even though it was a small space, we had some big style. The slat stairwell feature males the space feel more open and spacious and the artisan tile in a basketweave pattern elevates the space.
Installing luxury vinyl plank on the floor in a warm brown undertone and light wall color also makes the space feel less basement and a more open and airy.
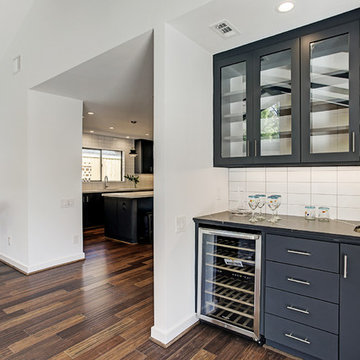
The Wet Bar is located in the Family Room with easy access to the Patio for entertaining.
TK Images
Midcentury Single-wall Home Bar Ideas and Designs
5
