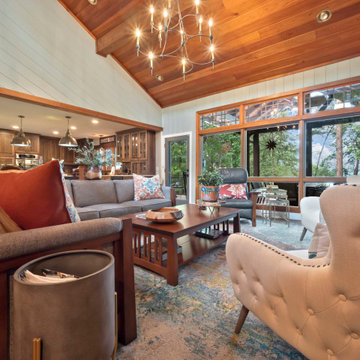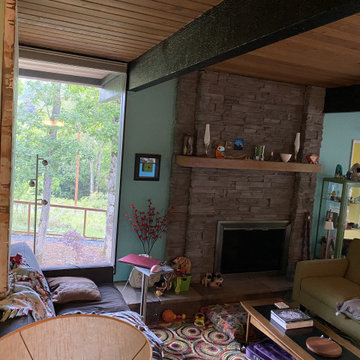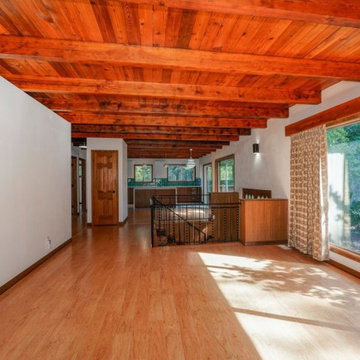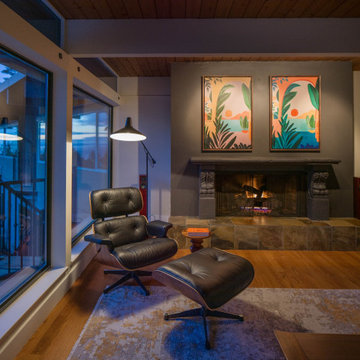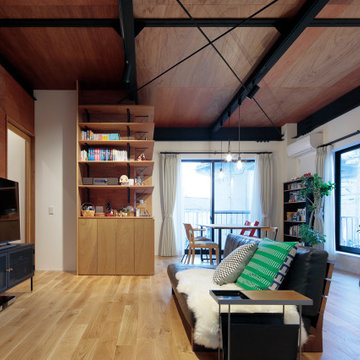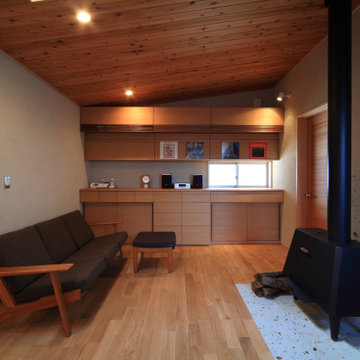Midcentury Living Space with a Wood Ceiling Ideas and Designs
Refine by:
Budget
Sort by:Popular Today
161 - 180 of 245 photos
Item 1 of 3
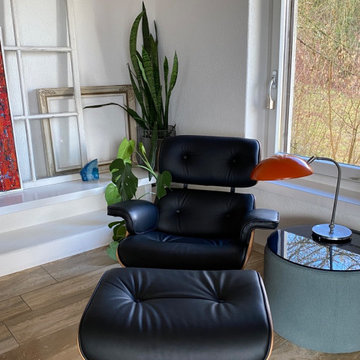
This black Eames chair replica is perfect for a cozy reading area by a picture window and fireplace. A layered gallery wall with antique skis, art, windows and frames add to the warm yet modern aesthetic.
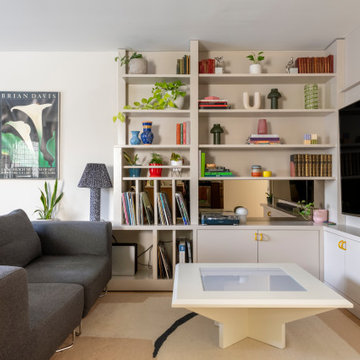
Custom L shaped cabinetry with creative shelving and storage solution, framed in to create an entertainment unit. Beige wall shelving runs floor to ceiling with bright yellow handles accessorizing the unit.
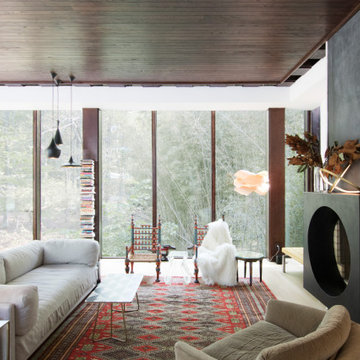
The glass-wrapped living room, which cantilevers over a small stream, was restored, including the original wood ceilings and the circular fireplace surround. New energy-efficient glazing replaced the existing.
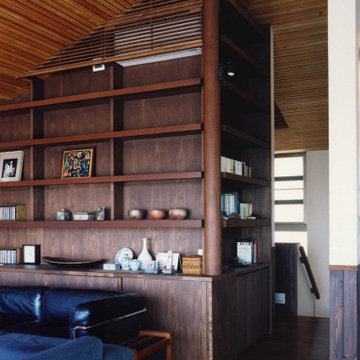
全体の計画としては、南側隣家が3m近く下がる丘陵地に面した敷地環境を生かし、2階に居間を設けることで南側に見晴らしの良い視界の広がりを得ることができました。
外壁のレンガ積みを内部にも延長しています。
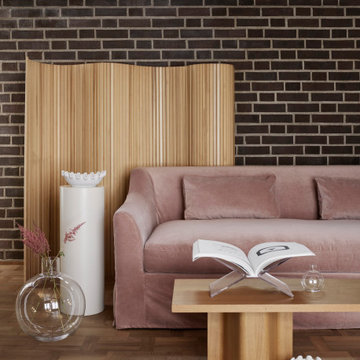
Bemz for IKEA Färlöv sofa, fabric: Conscious Velvet Dusty Pink
Styling: Annaleena Leino
Photography: Kristofer Johnson
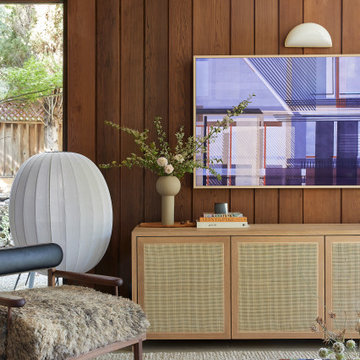
This 1960s home was in original condition and badly in need of some functional and cosmetic updates. We opened up the great room into an open concept space, converted the half bathroom downstairs into a full bath, and updated finishes all throughout with finishes that felt period-appropriate and reflective of the owner's Asian heritage.
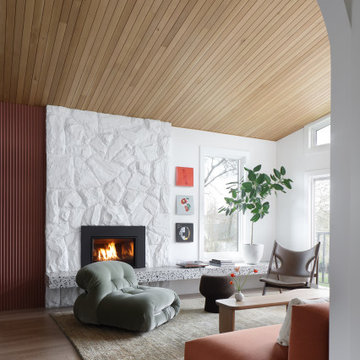
We replaced the original fireplace hearth with a long linear stone bench to add more entertaining functionality, such as seating and room for the homeowner's record collection. The original ceiling was an orange-y pine so we replaced it with a white oak that spans the whole ceiling, elongating the room and making it feel more spacious.
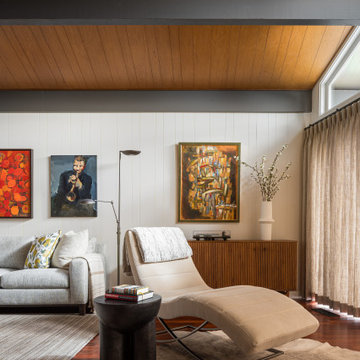
Gorgeous restored African wood flooring, comfortable sectional by Lexington, and chunky coffee table make this room inviting for entertaining. Chaise is from RH modern.Pillows are custom and embroidered. Restored gas fireplace, and painted paneling.
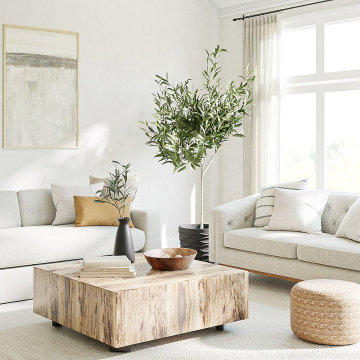
Living room redesign of Culver City home. Renderings show our design based of the clients, preferences and feedback. Inspo
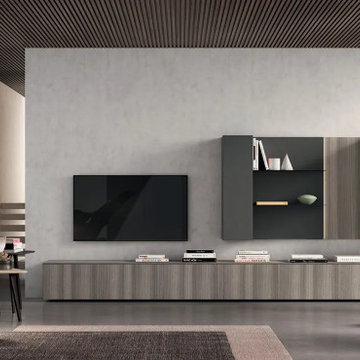
Our collection is strongly characterized by a wide range of materials, finishes and characterizing elements. The wide modularity thanks to the storage system and shoulder bookcase allows you to design living, dining and smart working spaces with the greatest freedom of expression.
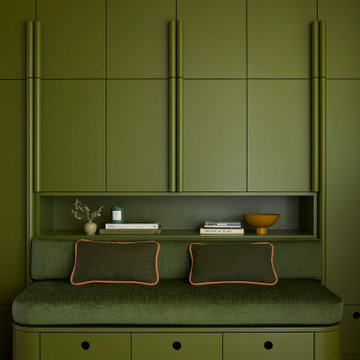
This 1960s home was in original condition and badly in need of some functional and cosmetic updates. We opened up the great room into an open concept space, converted the half bathroom downstairs into a full bath, and updated finishes all throughout with finishes that felt period-appropriate and reflective of the owner's Asian heritage.
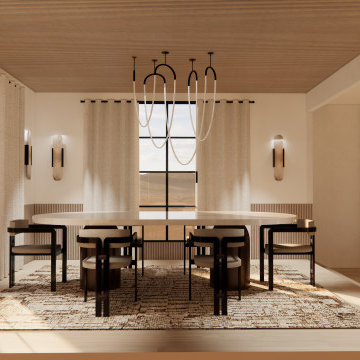
Welcome to our Mid-Century Modern haven with a twist! Blending classic mid-century elements with a unique touch, we've embraced fluted wood walls, a striking corner fireplace, and bold oversized art to redefine our living and dining space.
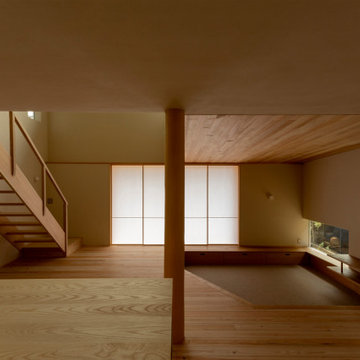
キッチンから外部側を望む 引き分け式の障子を壁に仕舞いこめる。季節や時間、暮らし方に応じて外との関係を緩やかに仕切る。天井にはできるだけ照明をつけず、目線の重心を下げていくことで落ち着きが生まれる。
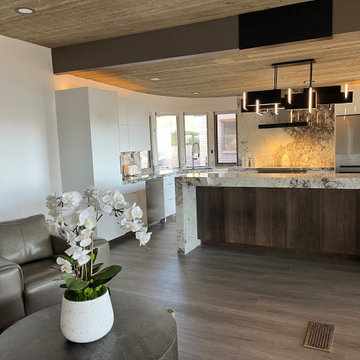
Now open to the adjoining sitting area
Wall came down to create an open flow to the kitchen and adjoining seating area. A total gut remodel was done to the kitchen; redesigned layout, new cabinetry, appliances, counter tops, plumbing fixtures, flooring, super thick granite island counter tops at two levels and a show stopping LED linear light fixture.
Midcentury Living Space with a Wood Ceiling Ideas and Designs
9




