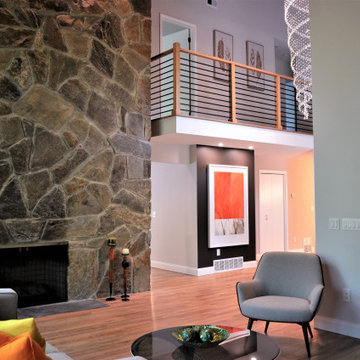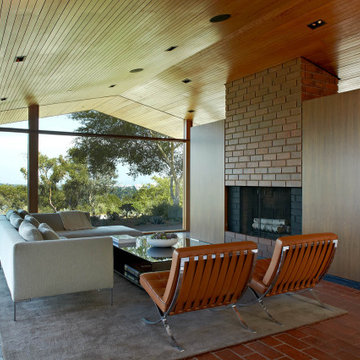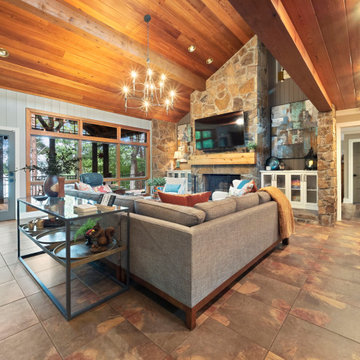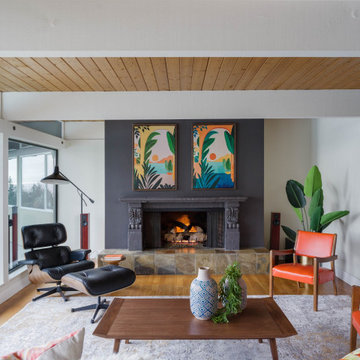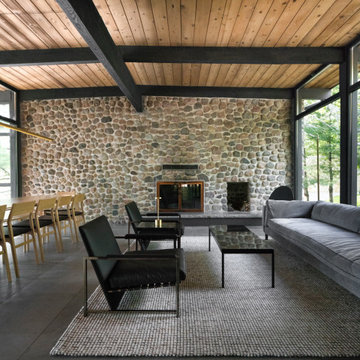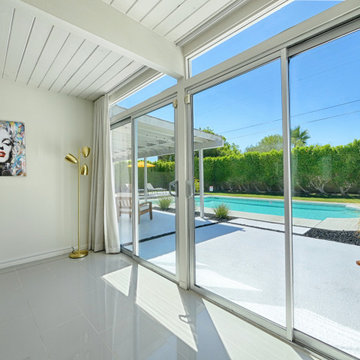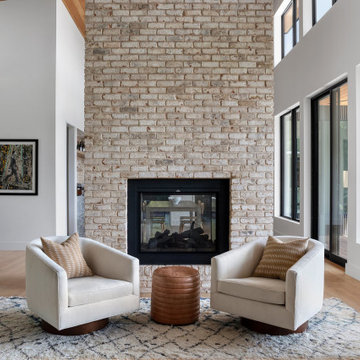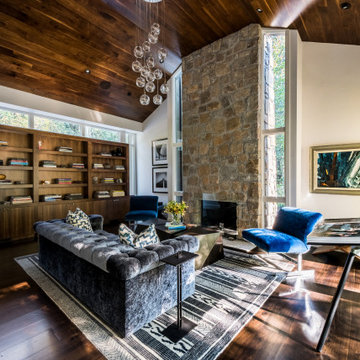Midcentury Living Space with a Wood Ceiling Ideas and Designs
Refine by:
Budget
Sort by:Popular Today
81 - 100 of 245 photos
Item 1 of 3
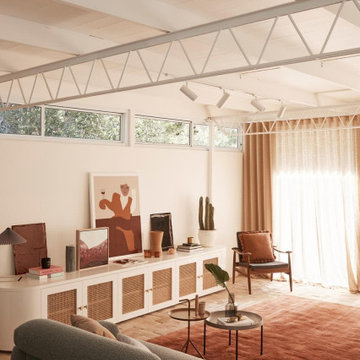
A mid-century modern home renovation using earthy tones and textures throughout with a pop of colour and quirky design features balanced with strong, clean lines of modem and minimalist design.
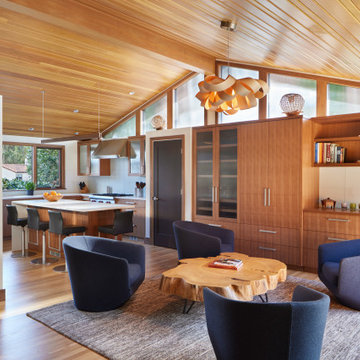
The kitchen is open to an informal sitting area which opens out to the patio. This light-filled space provides many types of needed storage. A walk-in pantry is to the left of the pantry cabinets.

Keeping the original fireplace and darkening the floors created the perfect complement to the white walls.
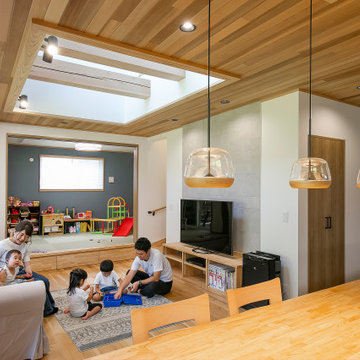
キッチンからリビング、奥の小上がり和室と見渡せ、お子さまの様子を見守りながら食事の用意ができます。和室は来客用に、普段は子供隊の遊び場になります。小上がりの引出収納で、リビングのごちゃごちゃが解消します。
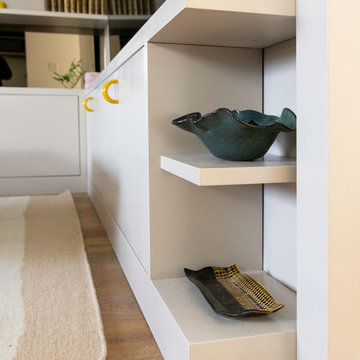
Custom L shaped cabinetry with creative shelving and storage solution, framed in to create an entertainment unit. Beige wall shelving runs floor to ceiling with bright yellow handles accessorizing the unit.
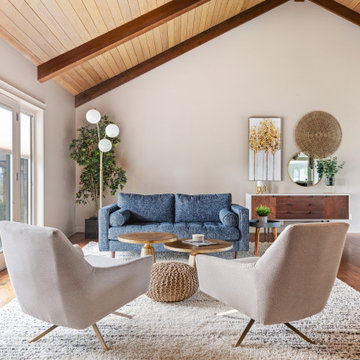
We completely refurnished this room to reflect the homeowner's style. Pieces from Westelm, Urban Barn, Article, and Wayfair helped us achieve this Midcentury Modern Living space to welcome guests.
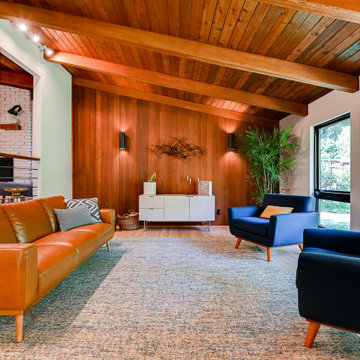
Home had extensive water damage. Rebuilt and replaced roof, rebuilt some rotting supports and completely refurbished the interiors.
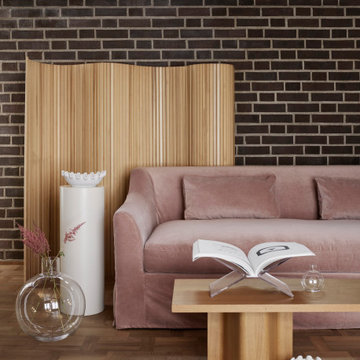
Bemz for IKEA Färlöv sofa, fabric: Conscious Velvet Dusty Pink
Styling: Annaleena Leino
Photography: Kristofer Johnson
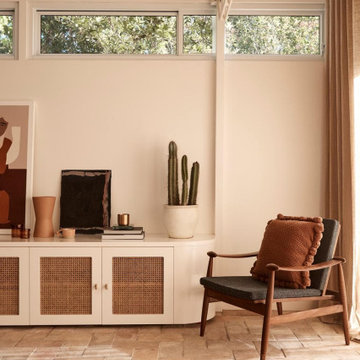
A mid-century modern home renovation using earthy tones and textures throughout with a pop of colour and quirky design features balanced with strong, clean lines of modem and minimalist design.

天井の板張りが空間を引き締める、開放的なLDK。リビング空間を1段下げて大判のタイルを使用することで、ダイニングキッチンと視覚的に分けました。視線が外へ抜ける大窓もポイントです。
Midcentury Living Space with a Wood Ceiling Ideas and Designs
5




