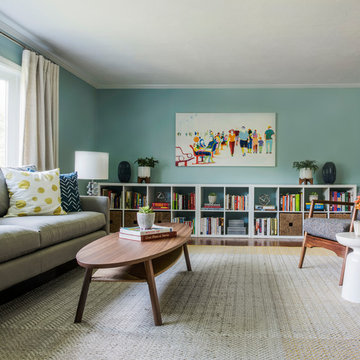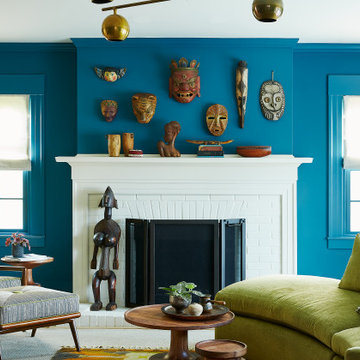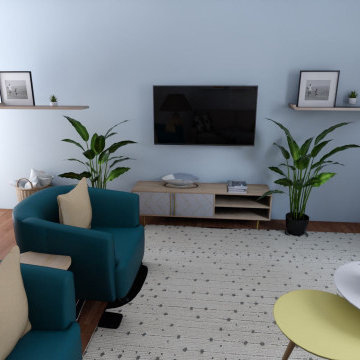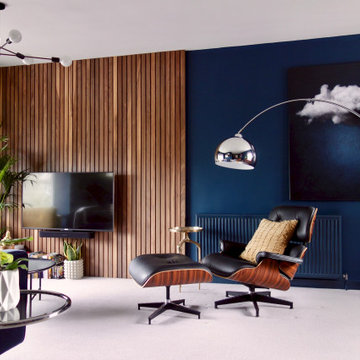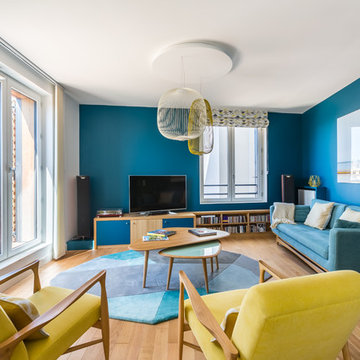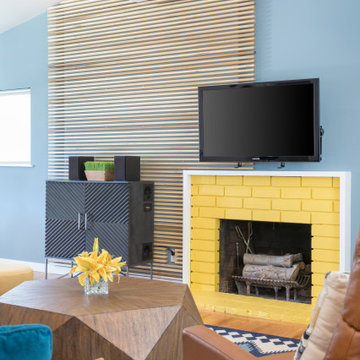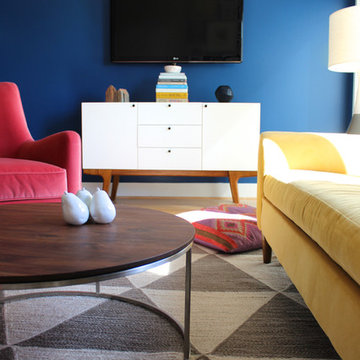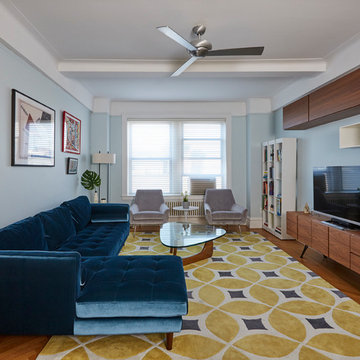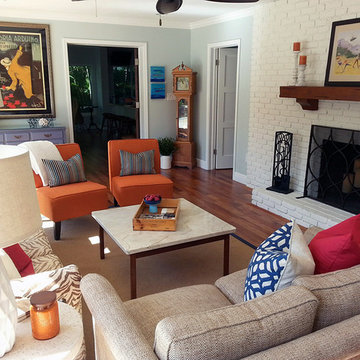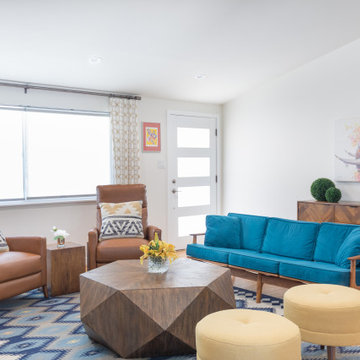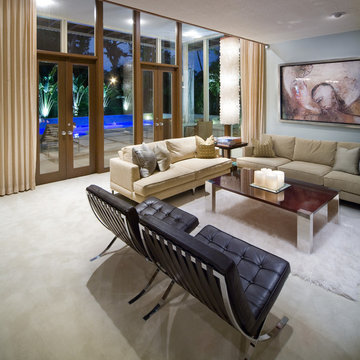Midcentury Living Room with Blue Walls Ideas and Designs
Refine by:
Budget
Sort by:Popular Today
21 - 40 of 547 photos
Item 1 of 3
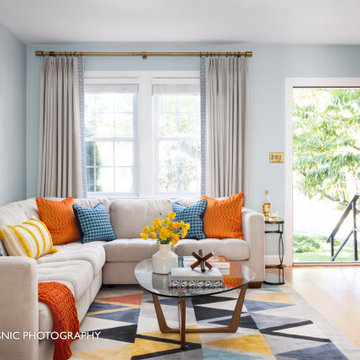
The family room invites you in for conversation and connection the moment you step through the front door.
Our client’s favorite colors are blue and orange which we emphasized with patterned, textured throw pillows which serve as decor and comfort. Bold contrasts and liveliness were brought in to every last detail. The draperies are a gray linen with navy-blue art deco trim and finished with an antique gold-finished hardware.
We love every opportunity to bring in meaningful pieces into the interiors we design, and incorporated a sentimental piece of art that makes it personal to their story.
Everything in this living room from the small side table to the art was designed to be modern, while nodding back to times of the past.
One of our favorite pieces in this mid century modern living room is the statement rug, with triangles in mustard, aqua, beige, charcoal, light gray, and orange. The rug ties the aesthetics into the adjoining dining room.
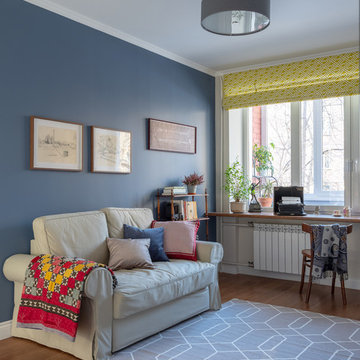
Диван IKEA, этажерка Satin Furniture, ковер Carpet Decor, винтажный стул, потолочный светильник Nowodvorski, текстиль H&M Home, краска для стен Little Greene Juniper Ash 115
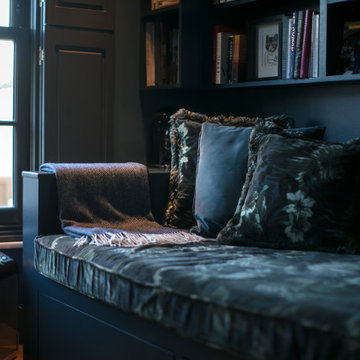
This townhouse in East Dulwich was newly built in sympathy with its Georgian neighbours. An imposing building set over four stories, the owners described their home as a ‘white box’, requiring full design and dressing.
The brief was to create defined spaces on each floor that reflected the owner’s bold tastes and appreciation of the Soho House aesthetic. A ‘club’ style den was created on the raised ground floor with a ‘speakeasy pub’ in the basement off the main entertaining space. The master suite in the eaves, housed a walk in wardrobe, ensuite with double sinks and shower. Throughout the home bold colour, varied textures and playful art were abundant.
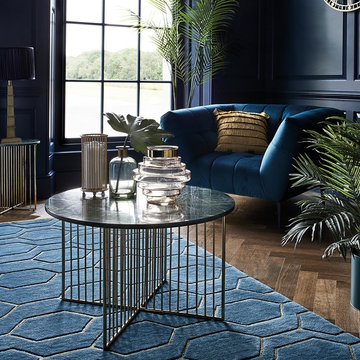
The idea is to pack as much punch as possible in the living room, whatever size your space. From marble topped coffee tables, art-deco inspired rugs to dark teal velvet chairs, these luxe pieces will help you achieve our maximalist trend with ease.
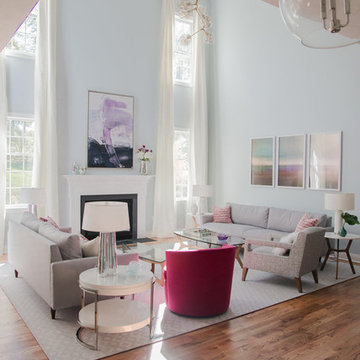
Airy and elegant living room with double height windows. Architecture by Toll Brothers
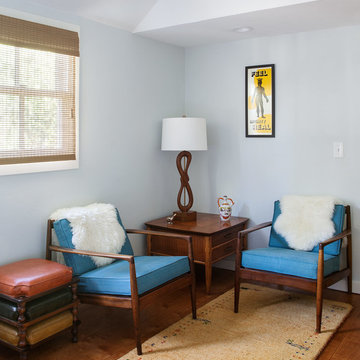
The stacked footstools can be separated for extra seating, the artwork, with a quote from SF funk/disco pioneer Sylvester, adds to the bright and cheerful groove and picks up the yellow from the traditional Gabbeh rug.
Photo by-Michele Lee Willson
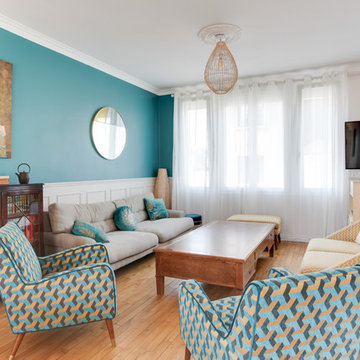
Ce salon est décoré dans un style rétro/vintage avec comme couleur dominante le bleu canard et jaune moutarde qui s'accordent parfaitement. le graphisme des fauteuils rythme l'ambiance parfaitement maîtrisée.
Chaleur et modernisme se côtoient pour créer une atmosphère douce et vintage.

Living room corner with the family pet in one of her favorite spots.
Photos: Brittany Ambridge

Our Austin studio decided to go bold with this project by ensuring that each space had a unique identity in the Mid-Century Modern style bathroom, butler's pantry, and mudroom. We covered the bathroom walls and flooring with stylish beige and yellow tile that was cleverly installed to look like two different patterns. The mint cabinet and pink vanity reflect the mid-century color palette. The stylish knobs and fittings add an extra splash of fun to the bathroom.
The butler's pantry is located right behind the kitchen and serves multiple functions like storage, a study area, and a bar. We went with a moody blue color for the cabinets and included a raw wood open shelf to give depth and warmth to the space. We went with some gorgeous artistic tiles that create a bold, intriguing look in the space.
In the mudroom, we used siding materials to create a shiplap effect to create warmth and texture – a homage to the classic Mid-Century Modern design. We used the same blue from the butler's pantry to create a cohesive effect. The large mint cabinets add a lighter touch to the space.
---
Project designed by the Atomic Ranch featured modern designers at Breathe Design Studio. From their Austin design studio, they serve an eclectic and accomplished nationwide clientele including in Palm Springs, LA, and the San Francisco Bay Area.
For more about Breathe Design Studio, see here: https://www.breathedesignstudio.com/
To learn more about this project, see here: https://www.breathedesignstudio.com/atomic-ranch
Midcentury Living Room with Blue Walls Ideas and Designs
2
