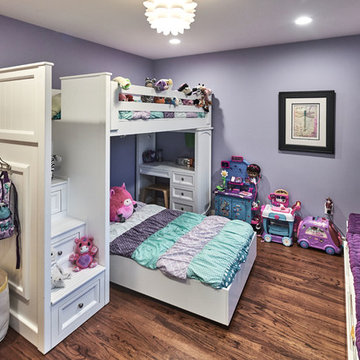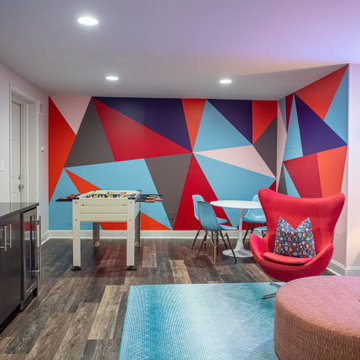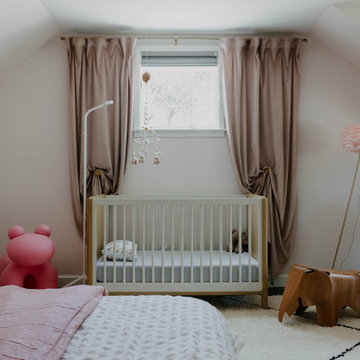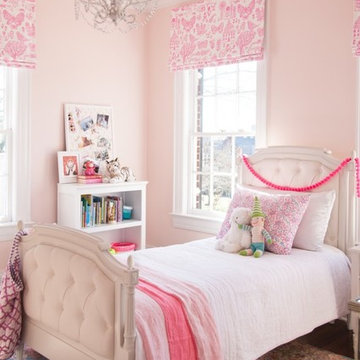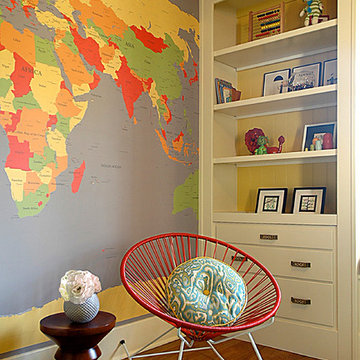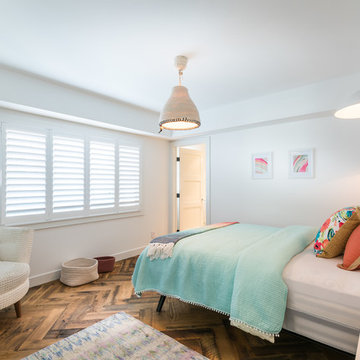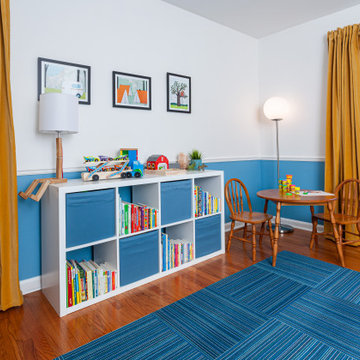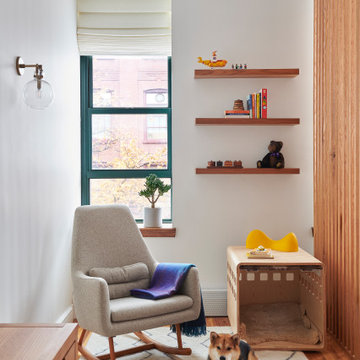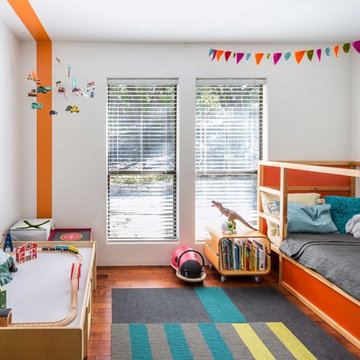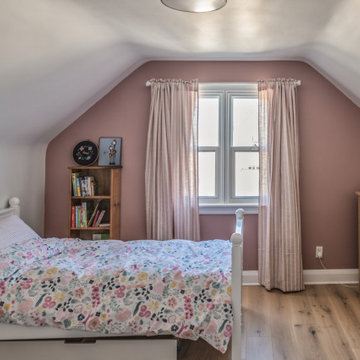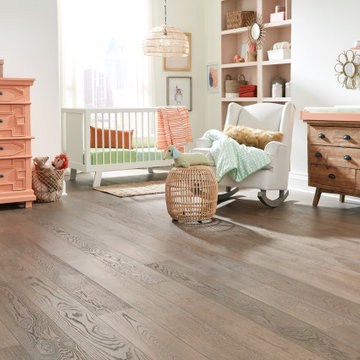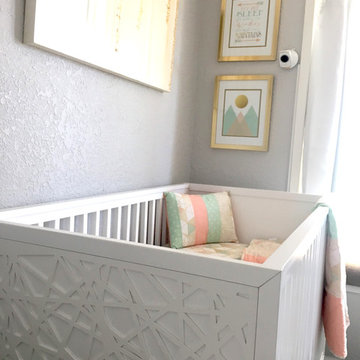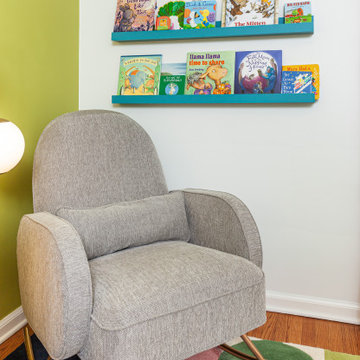Midcentury Kids' Room and Nursery Ideas and Designs with Medium Hardwood Flooring
Refine by:
Budget
Sort by:Popular Today
41 - 60 of 215 photos
Item 1 of 3
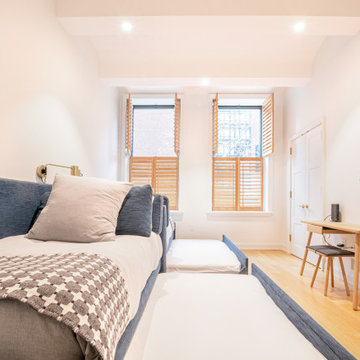
Located in Manhattan, this beautiful three-bedroom, three-and-a-half-bath apartment incorporates elements of mid-century modern, including soft greys, subtle textures, punchy metals, and natural wood finishes. Throughout the space in the living, dining, kitchen, and bedroom areas are custom red oak shutters that softly filter the natural light through this sun-drenched residence. Louis Poulsen recessed fixtures were placed in newly built soffits along the beams of the historic barrel-vaulted ceiling, illuminating the exquisite décor, furnishings, and herringbone-patterned white oak floors. Two custom built-ins were designed for the living room and dining area: both with painted-white wainscoting details to complement the white walls, forest green accents, and the warmth of the oak floors. In the living room, a floor-to-ceiling piece was designed around a seating area with a painting as backdrop to accommodate illuminated display for design books and art pieces. While in the dining area, a full height piece incorporates a flat screen within a custom felt scrim, with integrated storage drawers and cabinets beneath. In the kitchen, gray cabinetry complements the metal fixtures and herringbone-patterned flooring, with antique copper light fixtures installed above the marble island to complete the look. Custom closets were also designed by Studioteka for the space including the laundry room.
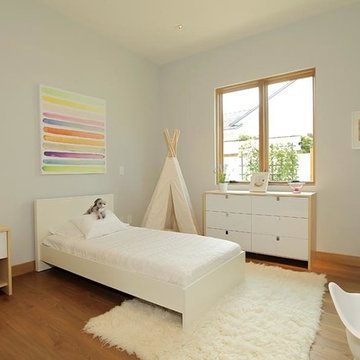
Photo credit: Jeff Ong
Architect: Nadav Rokach
Interior Design and Staging: Eliana Rokach
Contractor: Building Solutions and Design, Inc.
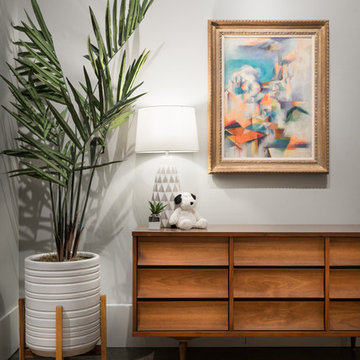
This project was a part of the 2017 Decorators' Showhouse in Columbus, Ohio. Twelve designers each created a room within the Columbus Museum of Art, making this the first showhouse to take place within a museum. Each designer was allowed to use a piece of artwork from the museum's collection in their space.
The intent of this design was to create a contemporary, gender-neutral nursery with touches of mid-century modern style. Mid-century modern design is sleek, simple, functional and bright. Here, the combination of vintage and contemporary furnishings and accessories all come together to create a space that is calm, yet inspires creative play.
The artwork, California Landscape by Stanton Macdonald-Wright, sets this tone. His modern abstract, devoid of illustration uses blocks of color to create space and form. This idea of geometric abstracts is repeated throughout the design of the room. Interesting shapes that can be manipulated with eye or hand are very fitting for a nursery. This is a space where a child can dream and play, grow and learn, and also rest. It is a room that could evolve over time while continuing to inspire a child for many years.
“I strive to divest my work of all anecdote and illustration and to purify it to the point where the emotions of the spectator will be wholly aesthetic, as when listening to good music…”
- Stanton Macdonald-Wright, circa 1915
Photo Credit: Marshall Evan Photography
Construction: Jameson Building Co.
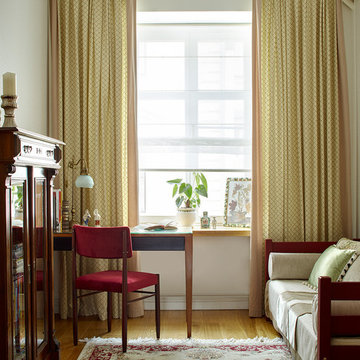
Письменный стол выполнен на заказ из вишни по моим эскизам в мастерской «DEOLINI».
Книжный шкаф русский – конец 19 века.
Стул – «Mobeledom»-склад винтажной мебели.
Настольная лампа – антикварная. Винтажные фарфоровые фигурки завода «Барановка» приобретены на блошином рынке Москвы.
Обои из салона «Manders».
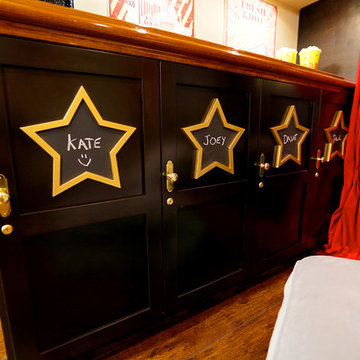
This fun movie-theatre themed space was designed especially for the foster children cared for by the homeowners! They needed a space that they could call their own and always feel welcome in, with all the amenities they might need, including a place to keep their belongings, eat meals, hang out, watch movies, and even sleep comfortably at the end of a long day. Designed and built by Paul Lafrance Design.
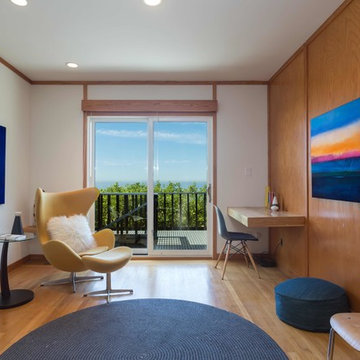
This bonus space outside the kid's room features a built-in homework desk!
Photos by Peter Lyons
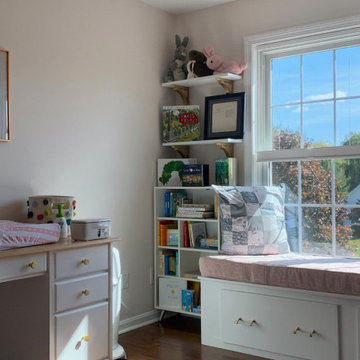
existing desk was painted high reflective white top was stripped and stained natural t match crib, new knobs were installed. Changing pad, basket and bunny prints added. Walls painted SW pinkish, hornyak shelves and boahaus bookcase, custom window seat with new cushion and pillow. Window seat hides laundry baskets which make the seat fully functional.
Midcentury Kids' Room and Nursery Ideas and Designs with Medium Hardwood Flooring
3


