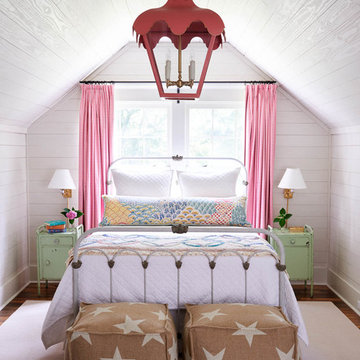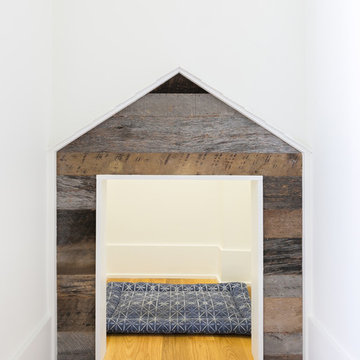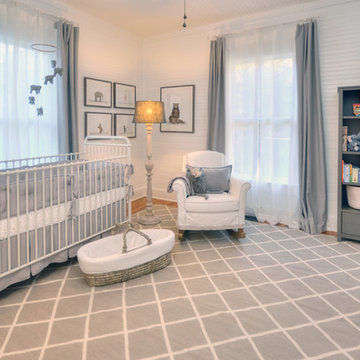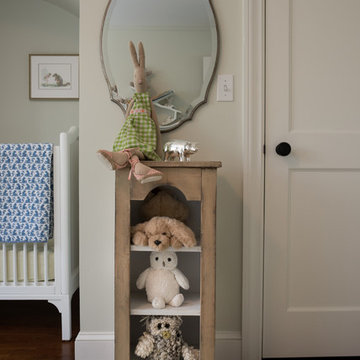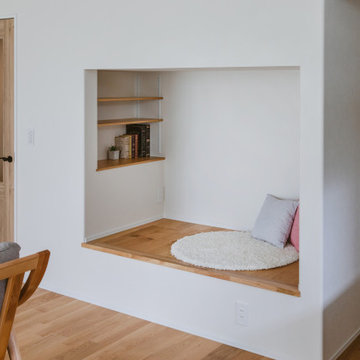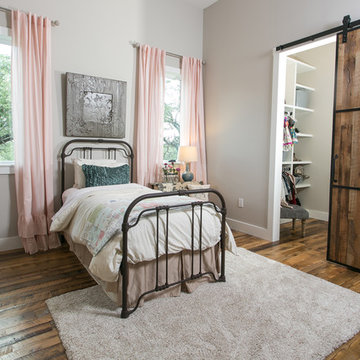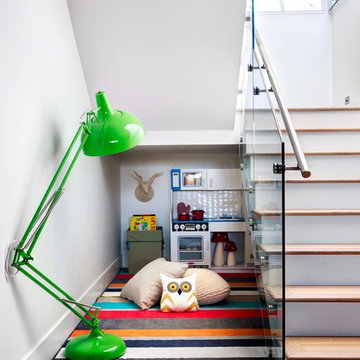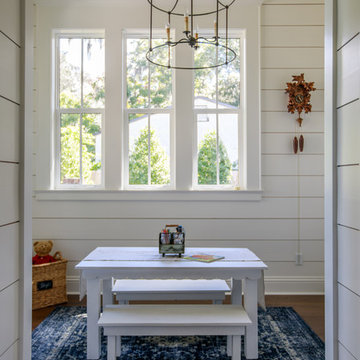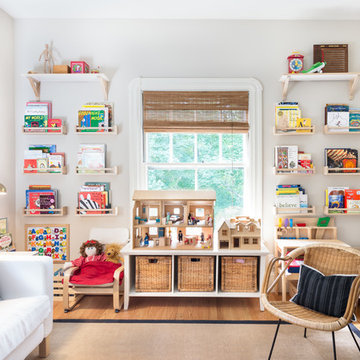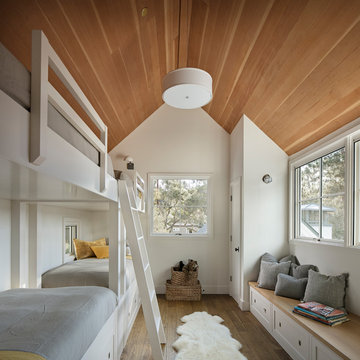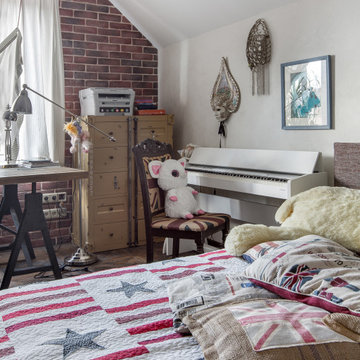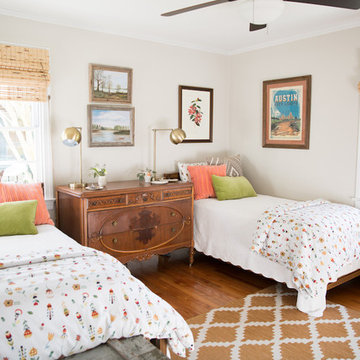Country Kids' Room and Nursery Ideas and Designs with Medium Hardwood Flooring
Refine by:
Budget
Sort by:Popular Today
1 - 20 of 426 photos
Item 1 of 3
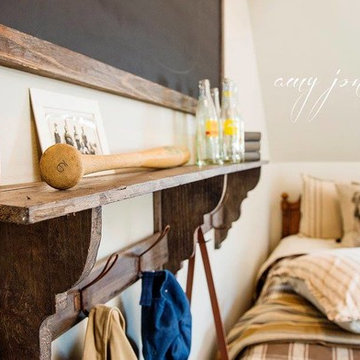
Amy R. Jones Photography
Southern Living Custom Home Builder Program Showcase Home built by Bret Franks Construction and decorated by Park Hill Home/Park Hill Collection. Photos by Amy R. Jones Photography. This approx. 2100 sf Southern Cottage, named Randolph Cottage, is from the Southern Living Plan Collection. Make this home yours today! Call Bret at 501-680-1238 or visit www.bretfranks.com.
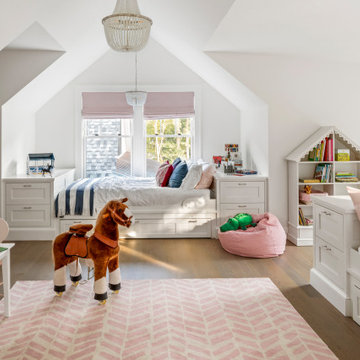
TEAM
Architect: LDa Architecture & Interiors
Interior Designer: LDa Architecture & Interiors
Builder: Kistler & Knapp Builders, Inc.
Landscape Architect: Lorayne Black Landscape Architect
Photographer: Greg Premru Photography
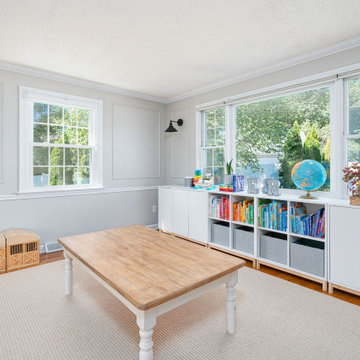
Modern Farmhouse Playroom. Organized toy storage with ROYGBIV bookcase. Neutral kids space with storage and organization.
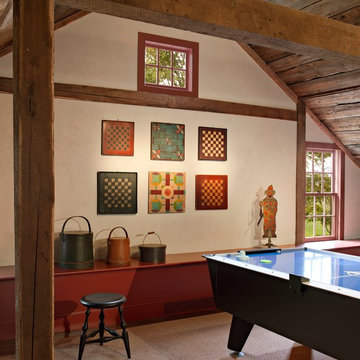
The hayloft now serves as a video arcade. This wall showcases a collection of antique game boards.
Robert Benson Photography
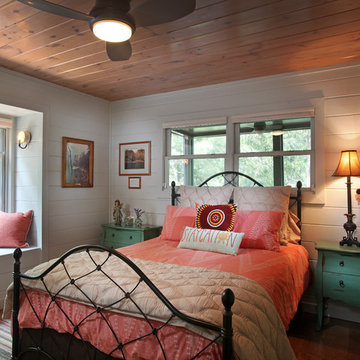
Tom Harper
This home was a renovation of a traditional weekend log home into a modern full time retirement residence. This home was shy of storage, loaded with lots of wood (floors, walls and ceilings were all wood) and was dated and dull. We completely blew out the kitchen and all bathrooms and totally renovated the basement into a cozy entertainment space. The style ended up being "mountain modern" which was sensitive to the modern home style, but fresh with contemporary creature comforts and details.
Country Kids' Room and Nursery Ideas and Designs with Medium Hardwood Flooring
1


