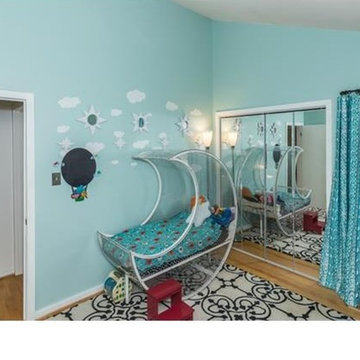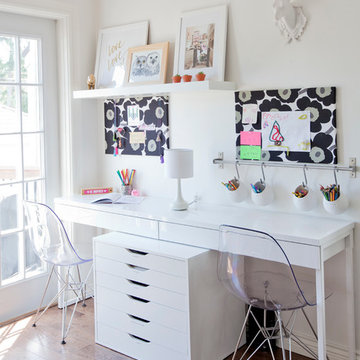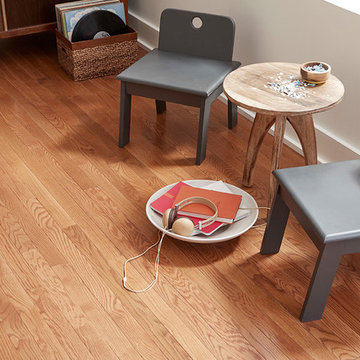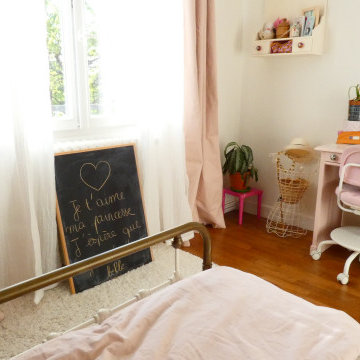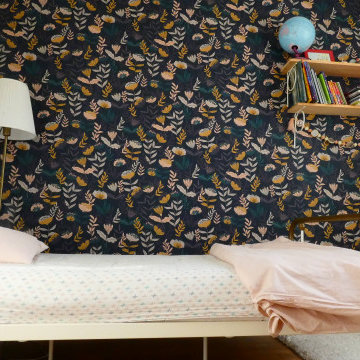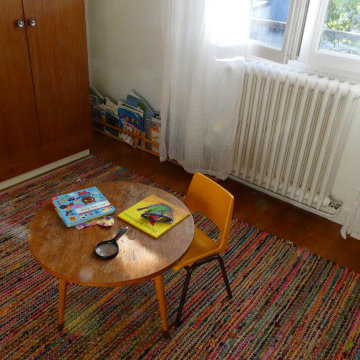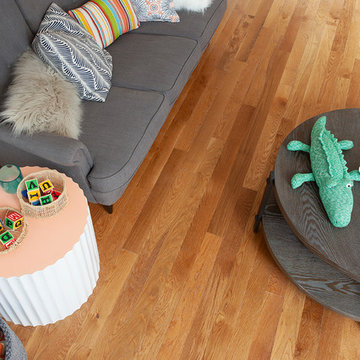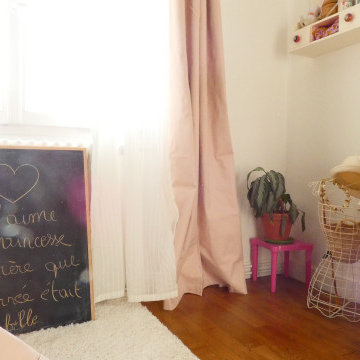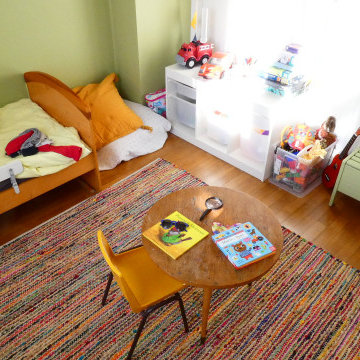Midcentury Kids' Bedroom with Medium Hardwood Flooring Ideas and Designs
Refine by:
Budget
Sort by:Popular Today
121 - 140 of 140 photos
Item 1 of 3
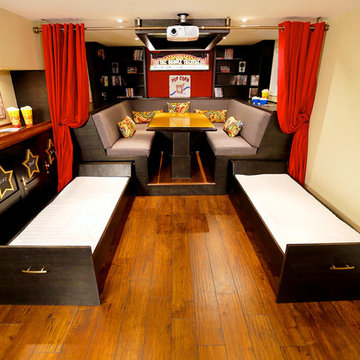
This fun movie-theatre themed space was designed especially for the foster children cared for by the homeowners! They needed a space that they could call their own and always feel welcome in, with all the amenities they might need, including a place to keep their belongings, eat meals, hang out, watch movies, and even sleep comfortably at the end of a long day. Designed and built by Paul Lafrance Design.
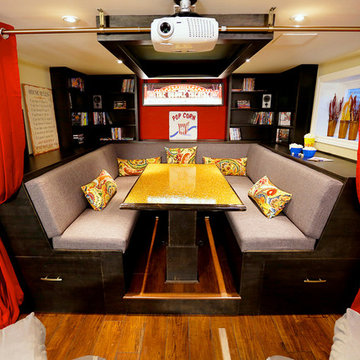
This fun movie-theatre themed space was designed especially for the foster children cared for by the homeowners! They needed a space that they could call their own and always feel welcome in, with all the amenities they might need, including a place to keep their belongings, eat meals, hang out, watch movies, and even sleep comfortably at the end of a long day. Designed and built by Paul Lafrance Design.
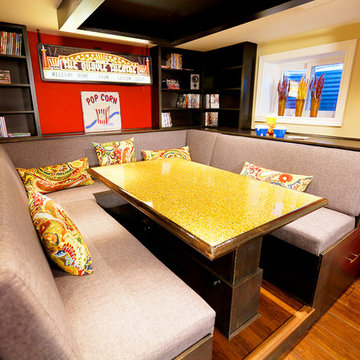
This fun movie-theatre themed space was designed especially for the foster children cared for by the homeowners! They needed a space that they could call their own and always feel welcome in, with all the amenities they might need, including a place to keep their belongings, eat meals, hang out, watch movies, and even sleep comfortably at the end of a long day. Designed and built by Paul Lafrance Design.
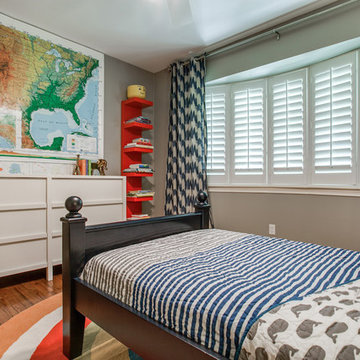
The goal of this whole home refresh was to create a fun, fresh and collected look that was both kid-friendly and livable. Cosmetic updates included selecting vibrantly colored and happy hues, bold wallpaper and modern accents to create a dynamic family-friendly home.
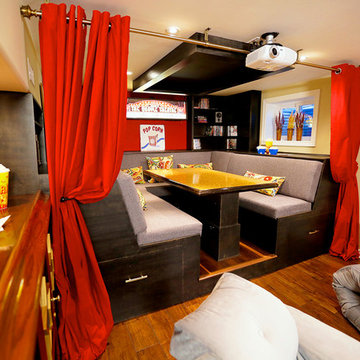
This fun movie-theatre themed space was designed especially for the foster children cared for by the homeowners! They needed a space that they could call their own and always feel welcome in, with all the amenities they might need, including a place to keep their belongings, eat meals, hang out, watch movies, and even sleep comfortably at the end of a long day. Designed and built by Paul Lafrance Design.
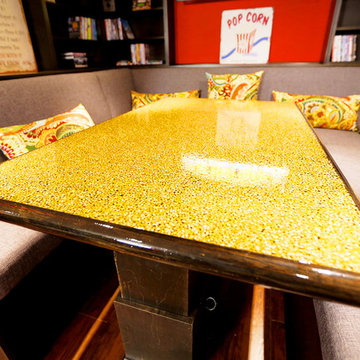
This fun movie-theatre themed space was designed especially for the foster children cared for by the homeowners! They needed a space that they could call their own and always feel welcome in, with all the amenities they might need, including a place to keep their belongings, eat meals, hang out, watch movies, and even sleep comfortably at the end of a long day. Designed and built by Paul Lafrance Design.
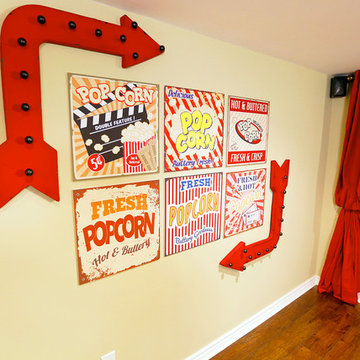
This fun movie-theatre themed space was designed especially for the foster children cared for by the homeowners! They needed a space that they could call their own and always feel welcome in, with all the amenities they might need, including a place to keep their belongings, eat meals, hang out, watch movies, and even sleep comfortably at the end of a long day. Designed and built by Paul Lafrance Design.
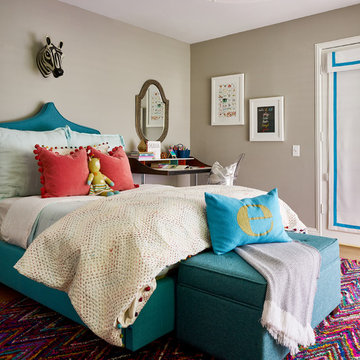
Highly edited and livable, this Dallas mid-century residence is both bright and airy. The layered neutrals are brightened with carefully placed pops of color, creating a simultaneously welcoming and relaxing space. The home is a perfect spot for both entertaining large groups and enjoying family time -- exactly what the clients were looking for.
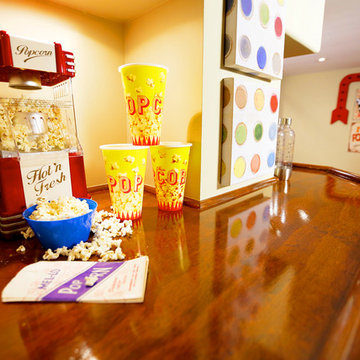
This fun movie-theatre themed space was designed especially for the foster children cared for by the homeowners! They needed a space that they could call their own and always feel welcome in, with all the amenities they might need, including a place to keep their belongings, eat meals, hang out, watch movies, and even sleep comfortably at the end of a long day. Designed and built by Paul Lafrance Design.
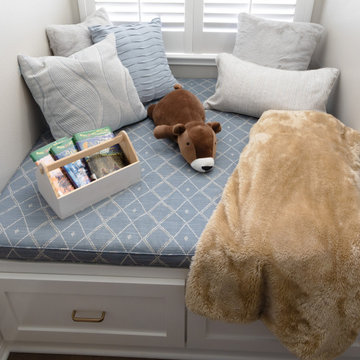
This remodel in the Sugar Land, TX, Sweetwater area was done for a client relocating from California—a Modern refresh to a 30-year-old home they purchased to suit their family’s needs, and we redesigned it to make them feel at home. Reading Nook
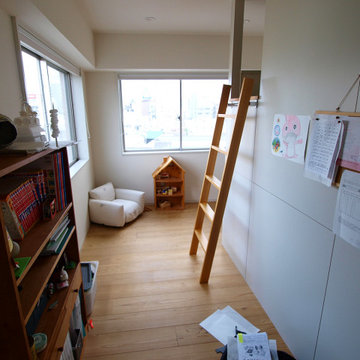
家族4人が暮らすマンションリノベーション。
「子供部屋」という部屋はなく「子供スペース」。
写真は2段ベッド脇の男の子のスペース。
・
作り付け2段ベッドを作り、その周りが二人のお子さんのスペース。将来区切る事も考えてはあるが・・。
最低限の「自分のスペース」として2段ベッドは「小さな家」のつもりで考えた。
Midcentury Kids' Bedroom with Medium Hardwood Flooring Ideas and Designs
7
