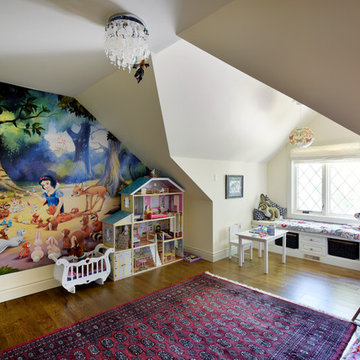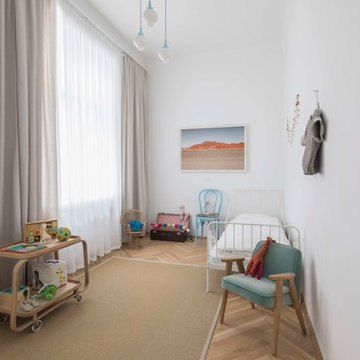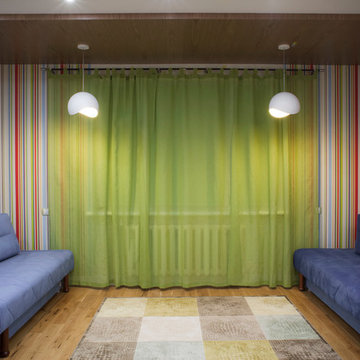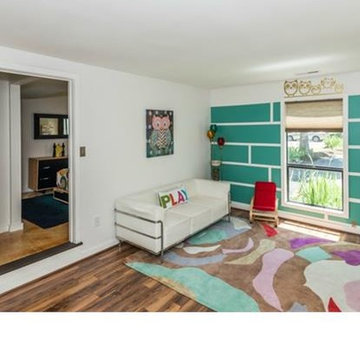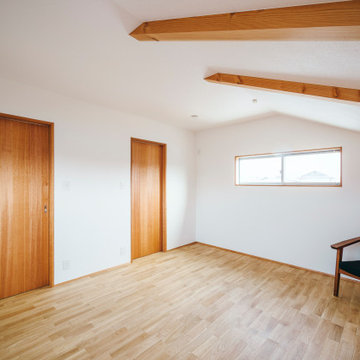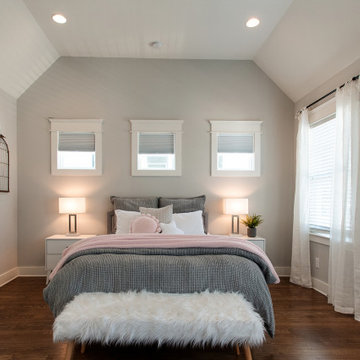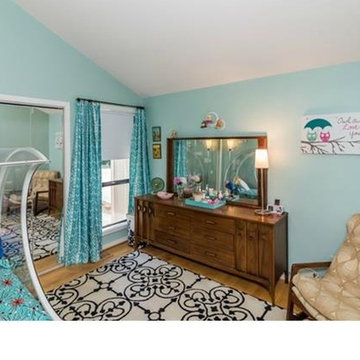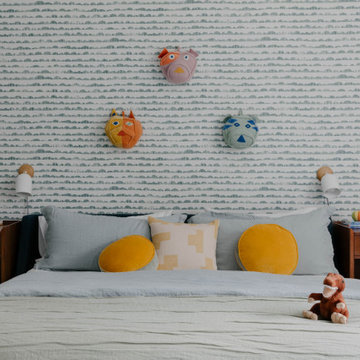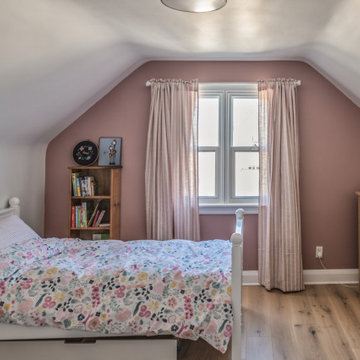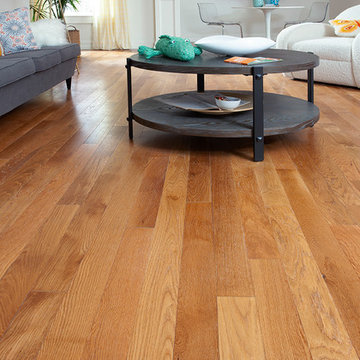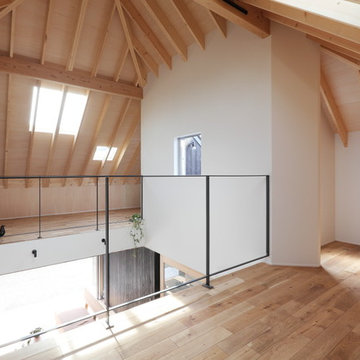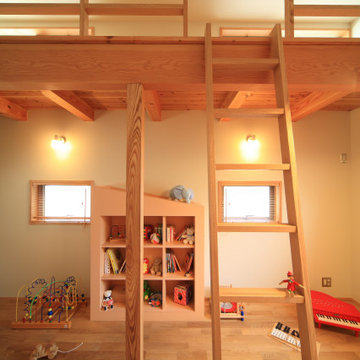Midcentury Kids' Bedroom with Medium Hardwood Flooring Ideas and Designs
Refine by:
Budget
Sort by:Popular Today
81 - 100 of 140 photos
Item 1 of 3
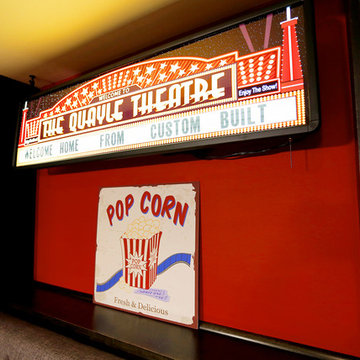
This fun movie-theatre themed space was designed especially for the foster children cared for by the homeowners! They needed a space that they could call their own and always feel welcome in, with all the amenities they might need, including a place to keep their belongings, eat meals, hang out, watch movies, and even sleep comfortably at the end of a long day. Designed and built by Paul Lafrance Design.
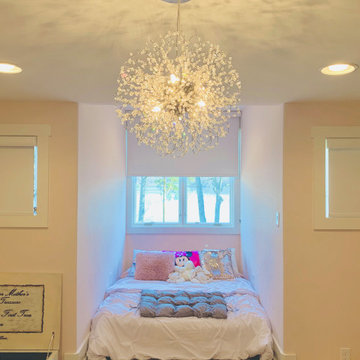
Custom Roller Window Shades Continuous Loop Lift System | Fabric: Whitehall Veranda (13901)
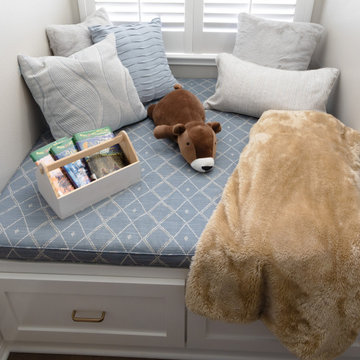
This remodel in the Sugar Land, TX, Sweetwater area was done for a client relocating from California—a Modern refresh to a 30-year-old home they purchased to suit their family’s needs, and we redesigned it to make them feel at home. Reading Nook
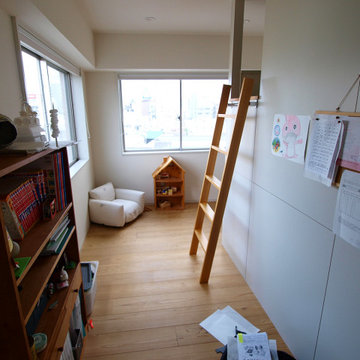
家族4人が暮らすマンションリノベーション。
「子供部屋」という部屋はなく「子供スペース」。
写真は2段ベッド脇の男の子のスペース。
・
作り付け2段ベッドを作り、その周りが二人のお子さんのスペース。将来区切る事も考えてはあるが・・。
最低限の「自分のスペース」として2段ベッドは「小さな家」のつもりで考えた。
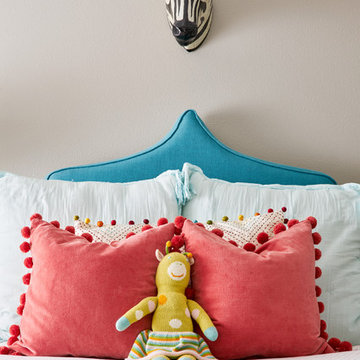
Highly edited and livable, this Dallas mid-century residence is both bright and airy. The layered neutrals are brightened with carefully placed pops of color, creating a simultaneously welcoming and relaxing space. The home is a perfect spot for both entertaining large groups and enjoying family time -- exactly what the clients were looking for.
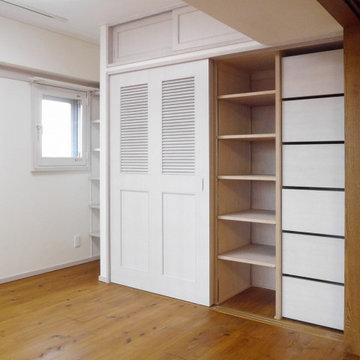
適材適所のしっかり収納。
家具・収納は基本的に造りつけとし、設計から行いました。
収納のポイントは、必要な場所に必要な収納があること。
そして収納品の使用頻度に合わせて優先順位をつけ、使いやすく取り出せること。
住まい方を考えながら、無駄なく収納計画を立てられるのもスケルトンリフォームならではです。
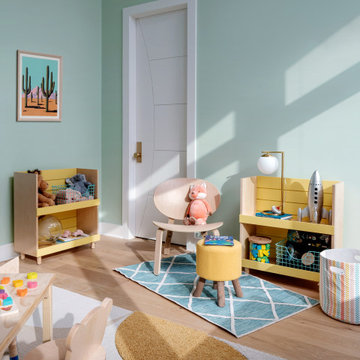
Our Austin studio decided to go bold with this project by ensuring that each space had a unique identity in the Mid-Century Modern style bathroom, butler's pantry, and mudroom. We covered the bathroom walls and flooring with stylish beige and yellow tile that was cleverly installed to look like two different patterns. The mint cabinet and pink vanity reflect the mid-century color palette. The stylish knobs and fittings add an extra splash of fun to the bathroom.
The butler's pantry is located right behind the kitchen and serves multiple functions like storage, a study area, and a bar. We went with a moody blue color for the cabinets and included a raw wood open shelf to give depth and warmth to the space. We went with some gorgeous artistic tiles that create a bold, intriguing look in the space.
In the mudroom, we used siding materials to create a shiplap effect to create warmth and texture – a homage to the classic Mid-Century Modern design. We used the same blue from the butler's pantry to create a cohesive effect. The large mint cabinets add a lighter touch to the space.
---
Project designed by the Atomic Ranch featured modern designers at Breathe Design Studio. From their Austin design studio, they serve an eclectic and accomplished nationwide clientele including in Palm Springs, LA, and the San Francisco Bay Area.
For more about Breathe Design Studio, see here: https://www.breathedesignstudio.com/
To learn more about this project, see here: https://www.breathedesignstudio.com/atomic-ranch
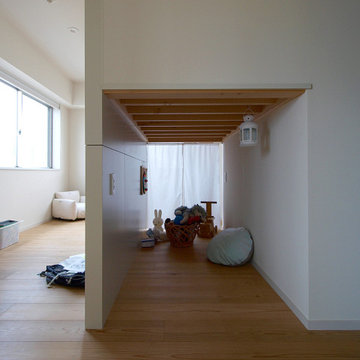
家族4人が暮らすマンションリノベーション。
「子供部屋」という部屋はなく「子供スペース」。
写真は2段ベッドの下の段。(女の子)
・
作り付け2段ベッドを作り、その周りが二人のお子さんのスペース。将来区切る事も考えてはあるが・・。
最低限の「自分のスペース」として2段ベッドは「小さな家」のつもりで考えた。
Midcentury Kids' Bedroom with Medium Hardwood Flooring Ideas and Designs
5
