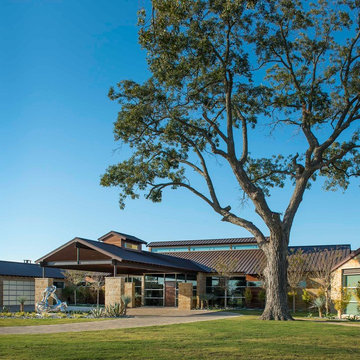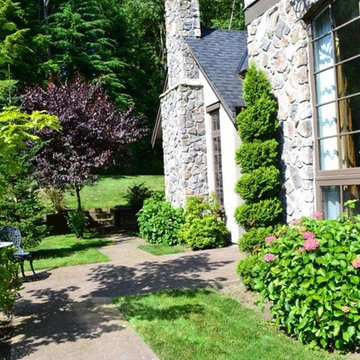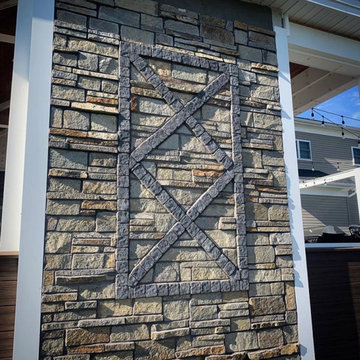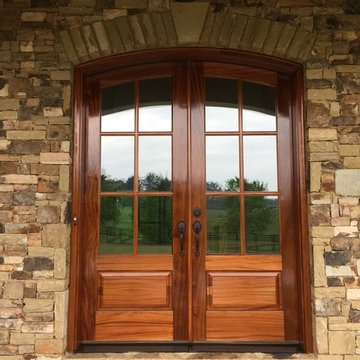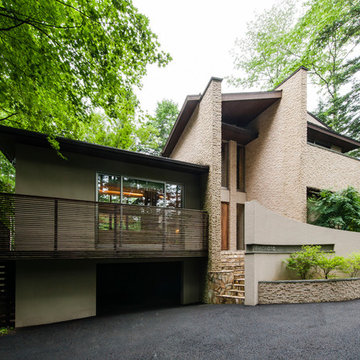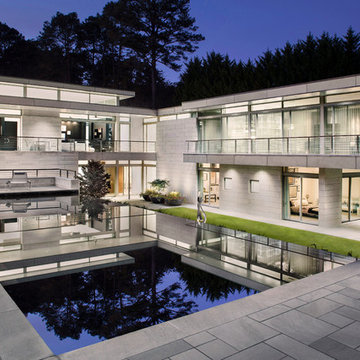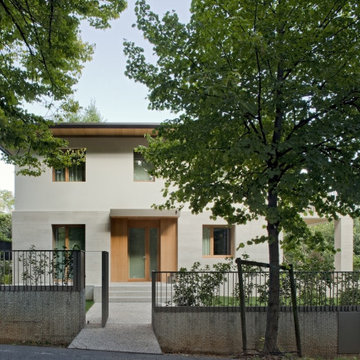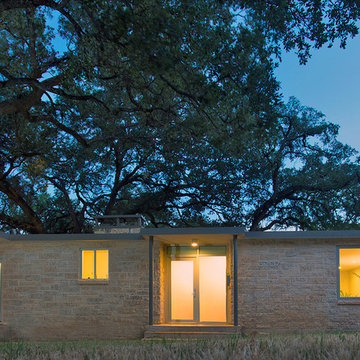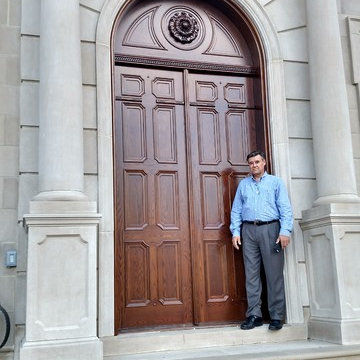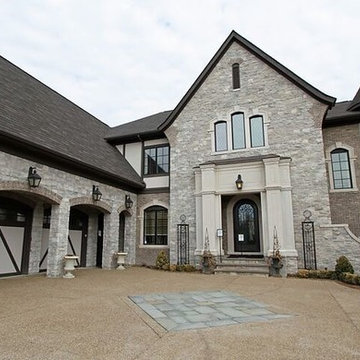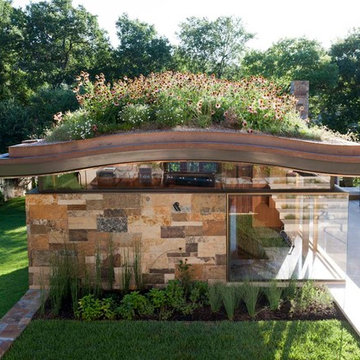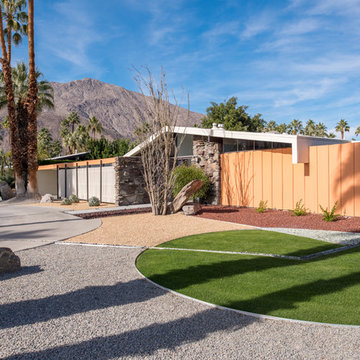Midcentury House Exterior with Stone Cladding Ideas and Designs
Refine by:
Budget
Sort by:Popular Today
121 - 140 of 323 photos
Item 1 of 3
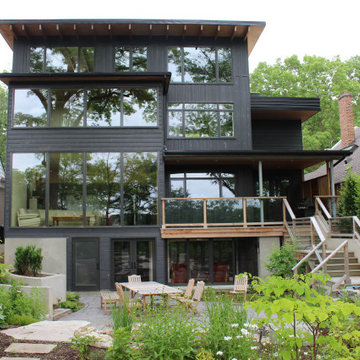
Rear view of the 3 storey addition and new walkout basement with muskoka room to a mid-century modern bloor-west village home.
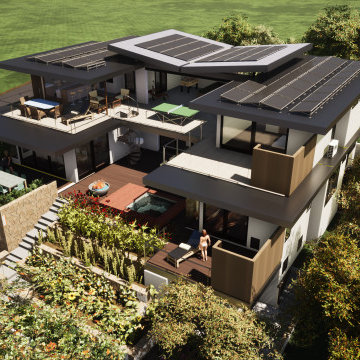
Driven by a passion for sustainable living, this home captures rainwater to nourish terrace vegetable gardens, absorbs sunlight as power, and invites ocean breezes for cooling.
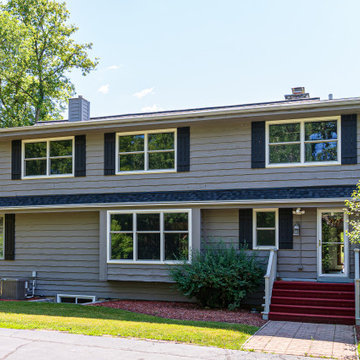
The wood windows that originally came with the house were full of degradation and in need of a replacement. The majority of the house now is installed with Infinity from Marvin replacement windows.
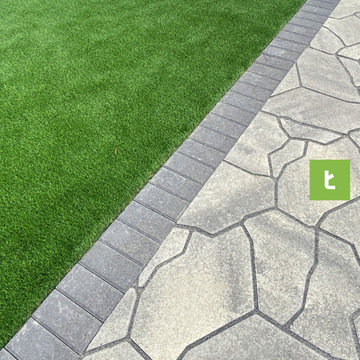
Liven up an area of turf by adding beautiful pavers!
Project info:
Manufacturer: @angeluspavingstones
Stone (Field): Slaton in Gray Charcoal color.
Stone (Border): Holland in Charcoal color
Turf manufacturer: @sgwcorp
Type: Pet Turf
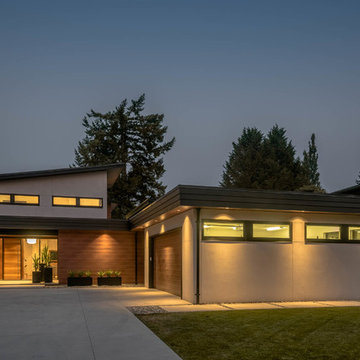
My House Design/Build Team | www.myhousedesignbuild.com | 604-694-6873 | Reuben Krabbe Photography
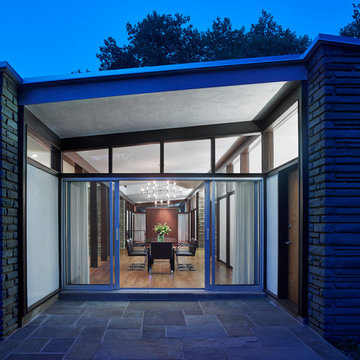
The white gravel chip roof and metal roof edge were replicated from Vincent Kling's original drawings; anodized aluminum sliding doors and windows were replaced. Refinishing the wood structure to a uniform finish reinstated indoor-outdoor continuity. © Jeffrey Totaro, photographer
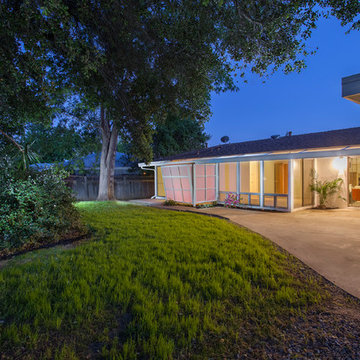
McAdam custom built home in Walnut Cove, Northridge CA. To find out more about this mid century home for sale, contact Lydia DeMent at lydiadement.com
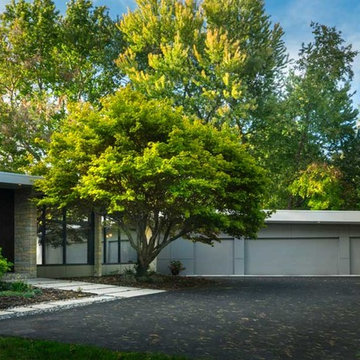
Historical Renovation
Objective: The homeowners asked us to join the project after partial demo and construction was in full
swing. Their desire was to significantly enlarge and update the charming mid-century modern home to
meet the needs of their joined families and frequent social gatherings. It was critical though that the
expansion be seamless between old and new, where one feels as if the home “has always been this
way”.
Solution: We created spaces within rooms that allowed family to gather and socialize freely or allow for
private conversations. As constant entertainers, the couple wanted easier access to their favorite wines
than having to go to the basement cellar. A custom glass and stainless steel wine cellar was created
where bottles seem to float in the space between the dining room and kitchen area.
A nineteen foot long island dominates the great room as well as any social gathering where it is
generally spread from end to end with food and surrounded by friends and family.
Aside of the master suite, three oversized bedrooms each with a large en suite bath provide plenty of
space for kids returning from college and frequent visits from friends and family.
A neutral color palette was chosen throughout to bring warmth into the space but not fight with the
clients’ collections of art, antique rugs and furnishings. Soaring ceiling, windows and huge sliding doors
bring the naturalness of the large wooded lot inside while lots of natural wood and stone was used to
further complement the outdoors and their love of nature.
Outside, a large ground level fire-pit surrounded by comfortable chairs is another favorite gathering
spot.
Midcentury House Exterior with Stone Cladding Ideas and Designs
7
