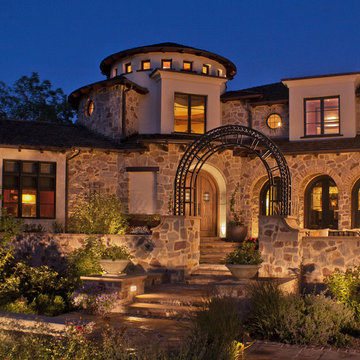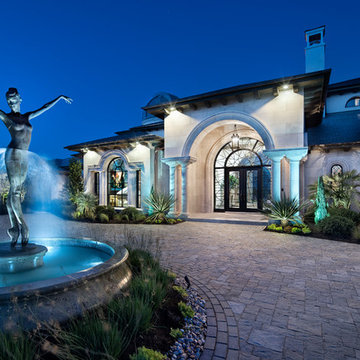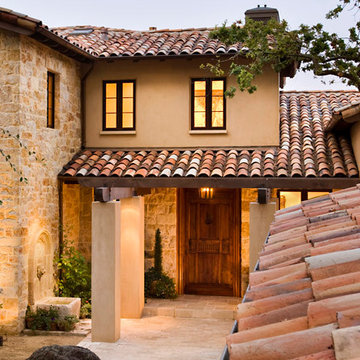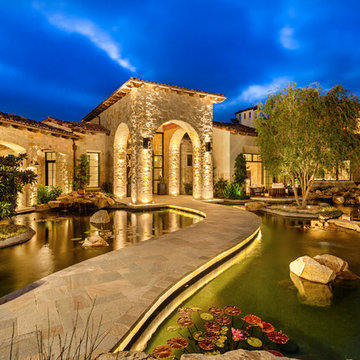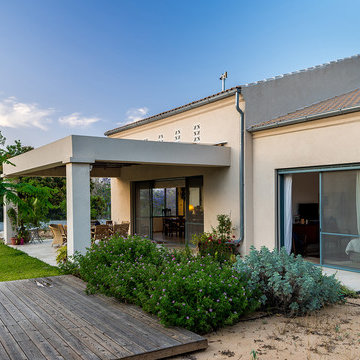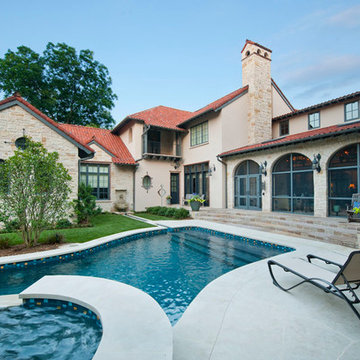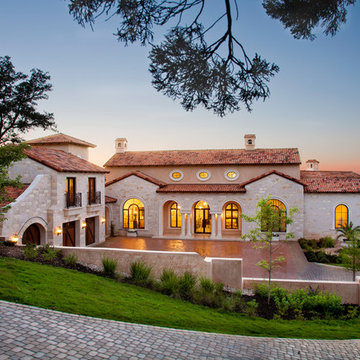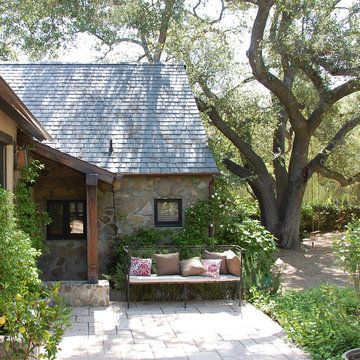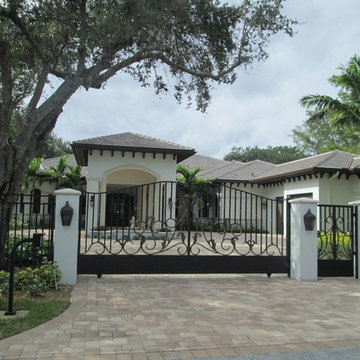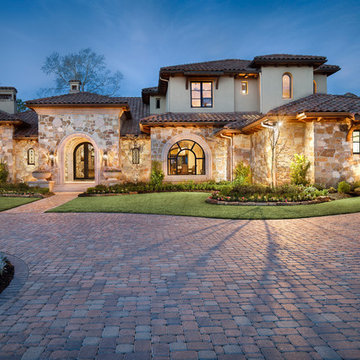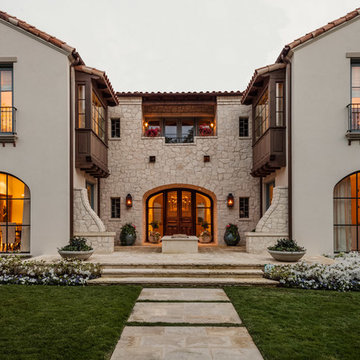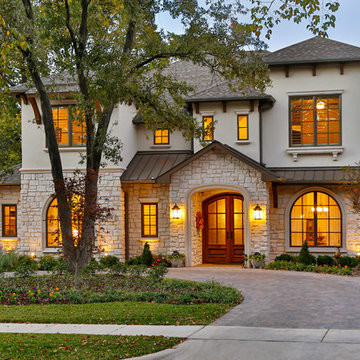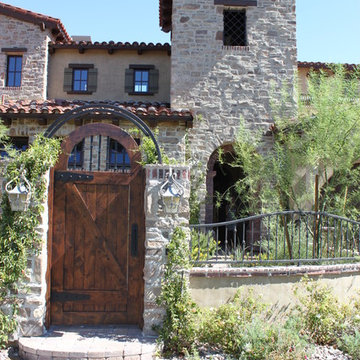Mediterranean House Exterior with Stone Cladding Ideas and Designs
Refine by:
Budget
Sort by:Popular Today
1 - 20 of 2,301 photos

I redesigned the blue prints for the stone entryway to give it the drama and heft that's appropriate for a home of this caliber. I widened the metal doorway to open up the view to the interior, and added the stone arch around the perimeter. I also defined the porch with a stone border in a darker hue.
Photo by Brian Gassel
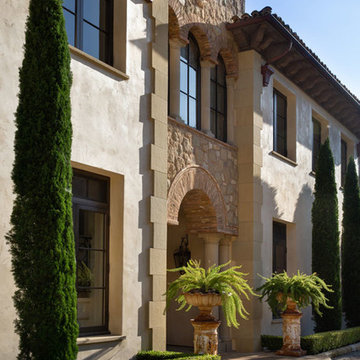
This 14,000sf estate sits on four acres in Montecito overlooking the green rolling hills and ocean beyond. This architectural style was inspired by the villas around Lake Como in northern Italy. The formal central part of the home contains the formal rooms, while the less formal areas are reflected in simpler detailing, more rustic materials, and more irregular building forms. The property terraces towards the view and includes a koi pond, pool with cabana, greenhouse, bocce court, and a small vineyard.
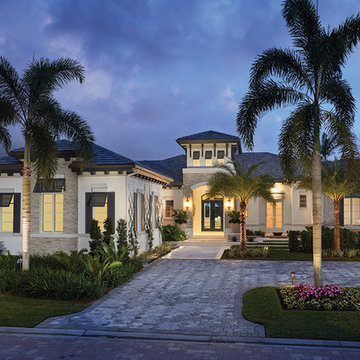
Cultured stacked stone accents lend a contemporary element, while corbels and shutters nod to island style on the home’s façade. “This is a well-done, proportionate house that will not age,” says architect Alberto Abad. Savoy House lanterns in a walnut patina finish cast a welcoming glow through seeded glass. The side-loading garage allows for well-balanced symmetry; it does not overwhelm the elevation. The high level of finishes and quality of materials selected by the owners dramatically elevate this home.
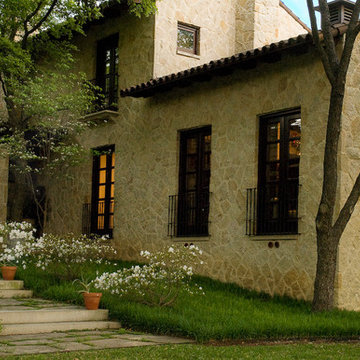
Lovely brand new custom home built to look centuries old. Architect: Frank Ryburn, Photograph by Art Russell
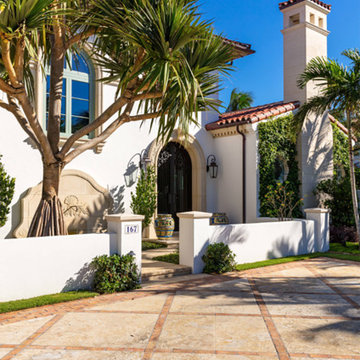
Everyday is a vacation in this lush oasis in Palm Beach, Florida. From the inside out this home exudes a formal, yet relaxed coastal vibe with cool blue tones throughout the interior, intricate architectural details at every turn, & mature, verdant landscaping that mimics the appearance of a historic home in the tropics. Take the tour with Houzz. http://ow.ly/HIU130l279K
Italianate Lantern: http://ow.ly/7f5i30nCqBB
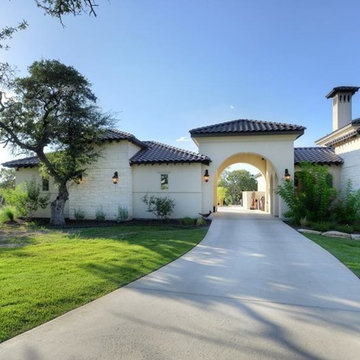
house designed by OSCAR E FLORES DESIGN STUDIO
in San Antonio, texas
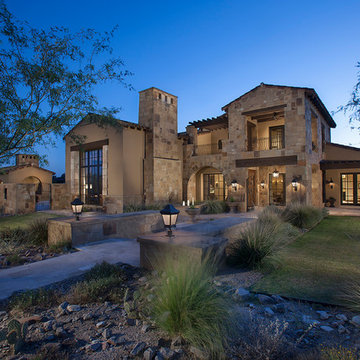
The genesis of design for this desert retreat was the informal dining area in which the clients, along with family and friends, would gather.
Located in north Scottsdale’s prestigious Silverleaf, this ranch hacienda offers 6,500 square feet of gracious hospitality for family and friends. Focused around the informal dining area, the home’s living spaces, both indoor and outdoor, offer warmth of materials and proximity for expansion of the casual dining space that the owners envisioned for hosting gatherings to include their two grown children, parents, and many friends.
The kitchen, adjacent to the informal dining, serves as the functioning heart of the home and is open to the great room, informal dining room, and office, and is mere steps away from the outdoor patio lounge and poolside guest casita. Additionally, the main house master suite enjoys spectacular vistas of the adjacent McDowell mountains and distant Phoenix city lights.
The clients, who desired ample guest quarters for their visiting adult children, decided on a detached guest casita featuring two bedroom suites, a living area, and a small kitchen. The guest casita’s spectacular bedroom mountain views are surpassed only by the living area views of distant mountains seen beyond the spectacular pool and outdoor living spaces.
Project Details | Desert Retreat, Silverleaf – Scottsdale, AZ
Architect: C.P. Drewett, AIA, NCARB; Drewett Works, Scottsdale, AZ
Builder: Sonora West Development, Scottsdale, AZ
Photographer: Dino Tonn
Featured in Phoenix Home and Garden, May 2015, “Sporting Style: Golf Enthusiast Christie Austin Earns Top Scores on the Home Front”
See more of this project here: http://drewettworks.com/desert-retreat-at-silverleaf/
Mediterranean House Exterior with Stone Cladding Ideas and Designs
1
